We’re back! It took far longer to fix the computer than we thought it would. Two years ago, my teenager actually built the computer, and it is monster. It was built specifically for high-quality games and for 3D modeling and rendering. Since A. was the builder, we let him troubleshoot each problem in order to work out a solution. It was an important learning opportunity that couldn’t be rushed. He tried several solutions and parts. In the end, it did go to the shop, but now we are back in business.
So many things have been sanded, painted, moved, cleaned and broken since I was able to write a blog entry. It is hard to decide where to pick up and begin writing again. After some thought, I decided to just finish with the darn home tour already. Am I right? That will take a few more days. From there, I will consolidate blog entries for all of the projects thus far, and then try to get back to the present.
Hallway to the Kitchen:
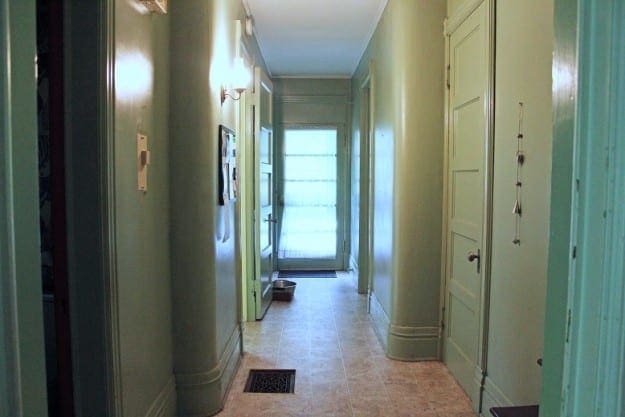
This hallway leads to the kitchen, butler’s pantry, basement and a small half bathroom. We can also access the back staircase:
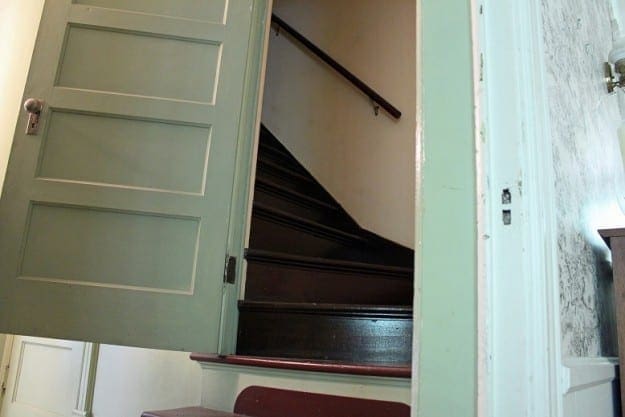
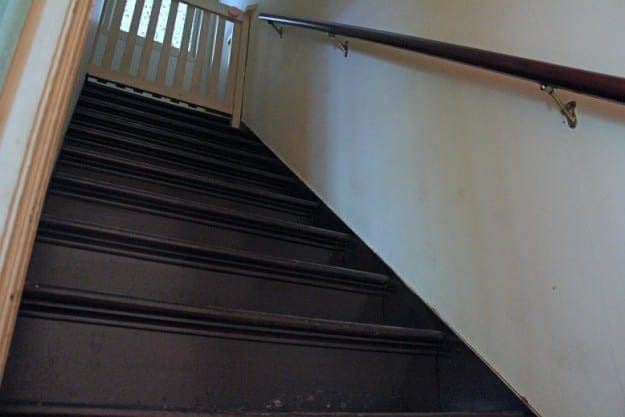
There is not much on our to-do list for this space. Right now, our plans only include painting and replacing the flooring.
That brings us to the kitchen:
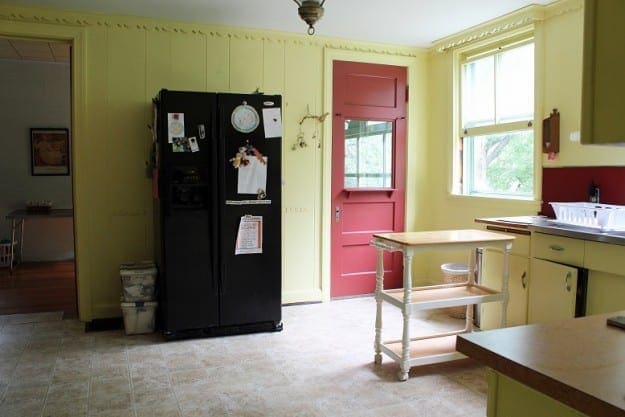
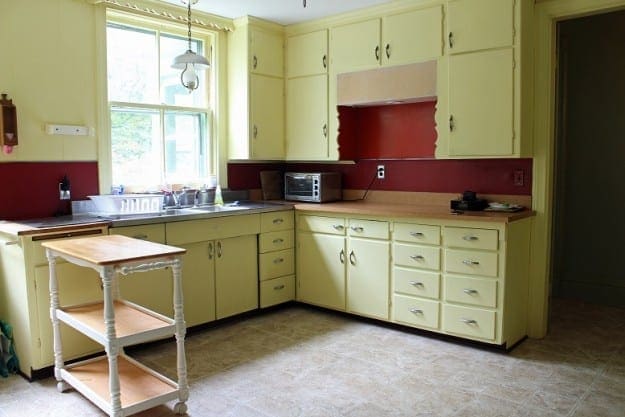
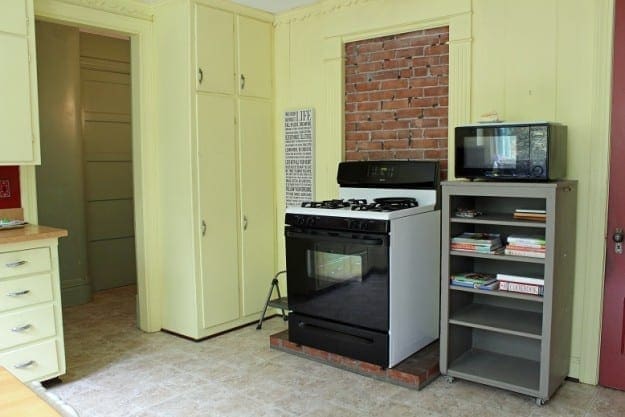
In the kitchen we have a gorgeous pantry. It has so much storage. It is one of my favorite spaces in the house.
Left side:
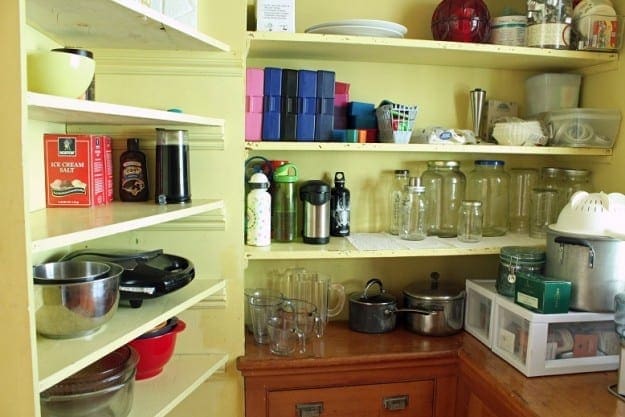
Right side:
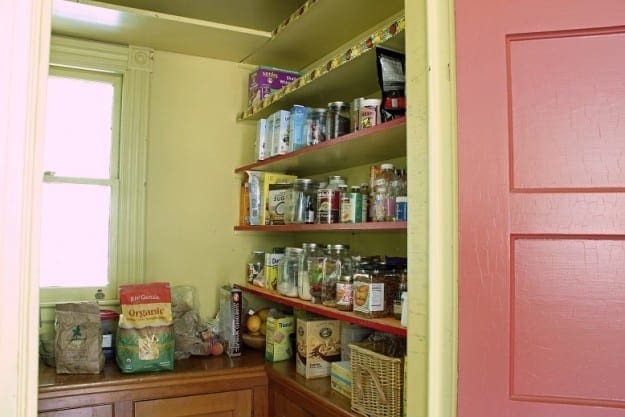
With the exception of the pantry, the kitchen is a gut job, as they say on House Hunters International. I have some plans swirling around in my head, but nothing is firm right now. I do not think we will be able to remodel the kitchen for two or three years.
Laundry room:
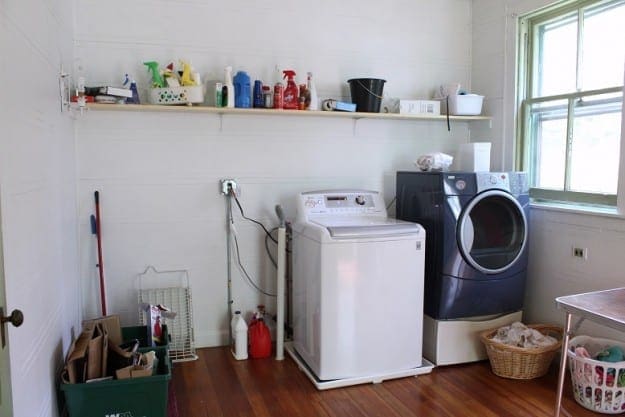
This room is a hot mess. At the rate that we break washers and dryers, I cannot imagine that we will have a matching set anytime soon. Hot mess or not, this house did not have a laundry hook-up at all when we moved in. I will take this over trekking to the laundromat any day.
This space is huge, and part of it will be taken away when we remodel the kitchen. Then, the laundry room will turn into a sort of galley-style room. The opposite side of the laundry room leads to a small enclosed porch. I am currently using it for my office materials, but it will one day be part of the kitchen as an eating nook. We love the window so much:
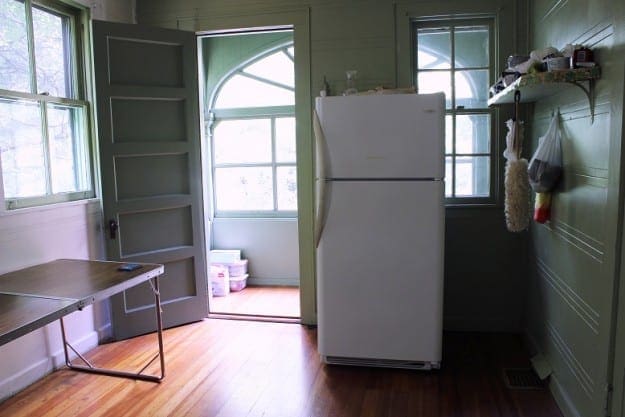
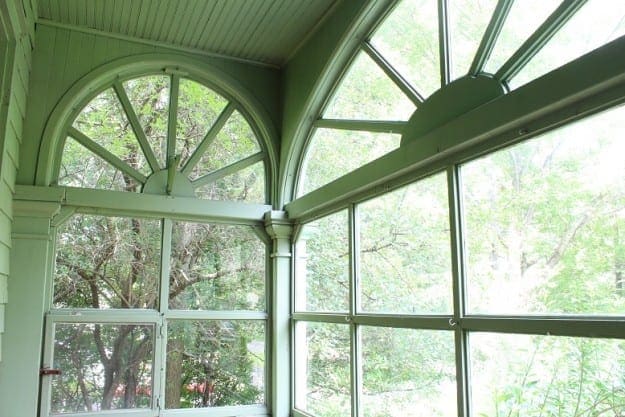
That is all of the first floor. I will attempt to speed through the second floor in the next couple of days. Thank you for reading and for waiting and waiting and waiting for updates.


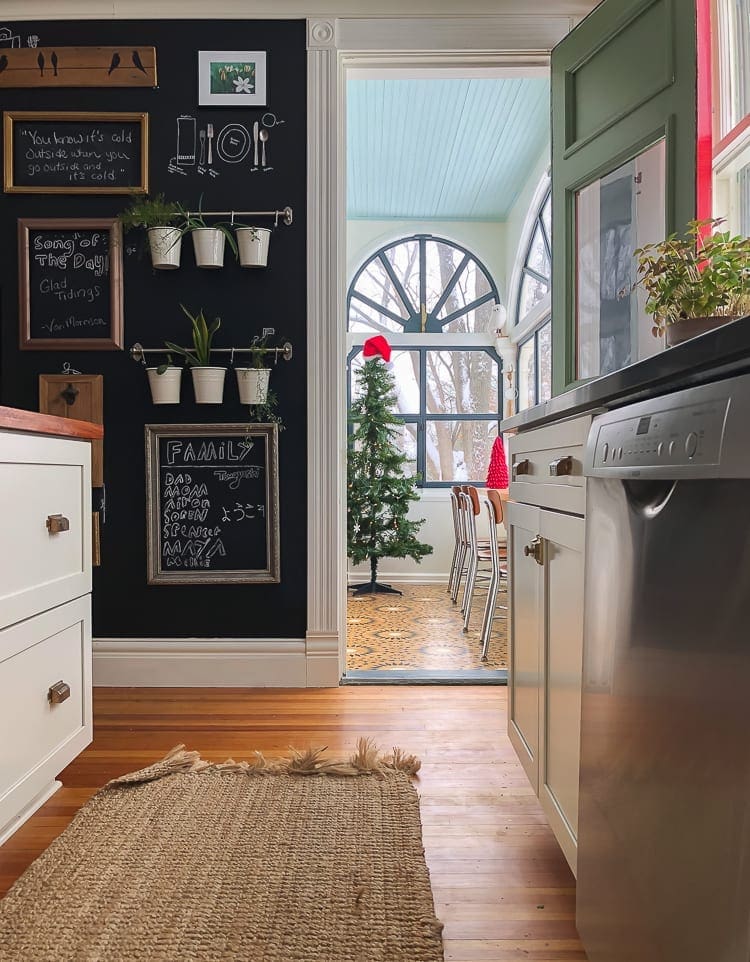
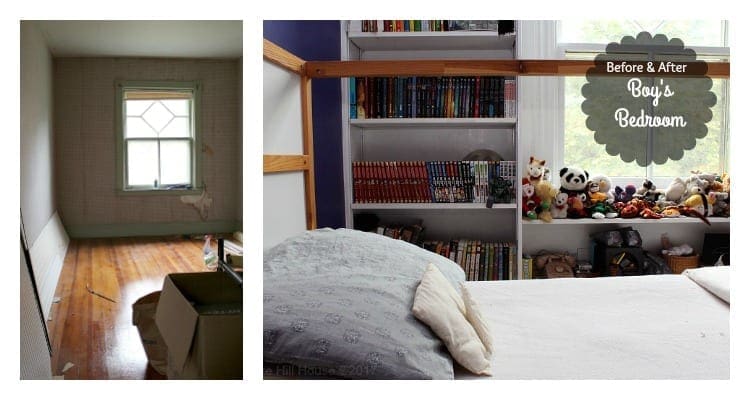
6 Comments
Robin
Honestly, I love your kitchen. It’s big and those cabinets are probably real wood. I’d throw some paint, new drawer/door hardware and new counter top in and call it a day. Pull-out cutting board? yes please!
The pantry is so drool-worthy. I have one floor-to-ceiling cabinet that is all of 14″ deep and 3ft wide. I can’t imagine having enough room for all my stuff without extra racks & shelves mounted all over the place.
stacyfg@gmail.com
The kitchen photographs very well. The cabinets around the sink are metal and rusted through in several places. The upper cabinets are a rodent raceway too. We definitely want to preserve pieces of it, but it isn’t original, and it is not very functional either. The size is great, and we can live with it for now. The pantry stays forever! I have dreams of having custom cabinets built for the kitchen that will match the pantry. I think it is pretty lofty dream though.
Kelly
Welcome Back! Is that a whole brick wall behind the oven? I used to have those cabinets in my old house (built in the 50’s) and they were such a pain, half of the doors wouldn’t close and drawers would stick. I also had that same scrolly trim work. I love the doors in your house, they look so tall! Can’t wait to see the upstairs.
stacyfg@gmail.com
Thank you! Glad to be back. Yes, most of the cabinets either stick closed or pop open. 🙂 I am going to save all the trim in case some project comes up in the future. The doors are tall!
Jan Elizabeth
Oh my goodness, that porch! It’s just beautiful. It will make an amazing place to eat meals.
I wonder how much brick is beneath the wall? I think it would make a beautiful accent wall in your future kitchen. You might find this kitchen reno interesting – she redid her whole kitchen over quite a long time, and the transformation is truly amazing, plus the cost was only around 1500! I’m in awe.
http://www.froufrugal.com/2014/07/kitchen-makeover-the-reveal/
Stacy
That is a beautiful kitchen makeover. Great minds think alike! I have plans for an exposed brick wall. We are removing the top of the chimney from the roof, and we will use the bricks to complete the accent. I don’t know how much the current brick covers in the kitchen, but I suspect it is not much.