The calendar goes ’round and ’round, and here we are back in October, Week 1 of the fall One Room Challenge™. I feel like we are still recovering from the spring ORC. Remember way back in May when we worked like dogs to get the library finished on time? All that blood, sweat, and tears were worth it. Aside from the kitchen, we spend most of our shared time in the library. In addition to the improved aesthetics, we are very proud of the restored floors and windows.
Now it is time to work some frugal magic on another unique room here in BHH. If you were on Facebook or Instagram yesterday, you already know that we chose
.
.
.
the
.
Breakfast Nook!
People often describe structures as having good bones. The long and narrow breakfast nook, measuring at 4.5′ X 10′, is pretty much all bones. Once an open porch, likely for deliveries to the kitchen, it is presently not serving any purpose except for looking stunning from the inside and outside.
For the past couple of years, we referred to it as the breakfast nook even though nary a pancake nor a bowl of cereal has been eaten in this room.
ORC Overall Goals
For all of its beauty, the breakfast nook does present a significant challenge. Currently, it is a one-season room. Not surprisingly, those giant windows are not at all energy-efficient. Also, underneath the floor is the chilly basement. So unless it is summer, no one wants to set foot in there. It is just not comfortable.
Our goal is to improve the energy efficiency by making the windows double-paned via individual glass panels or making custom storm windows. I am still trouble-shooting a solution for this little window.
To improve the overall comfort, I will raise the floor by a few inches to accommodate insulation. Don’t worry. The original hardwood will stay intact. A future owner can undo my handiwork without harm.
ORC Design Goals
I recognize that the One Room Challenge™ is a design challenge, not a construction challenge. It is no secret that I am better at construction, but I am learning. Each room that we tackle for the ORC improves, and I am grateful to Linda at Calling it Home for providing this opportunity twice per year.
A year ago, we finished a gut-remodel of the kitchen. The view from the breakfast room into the kitchen is a favorite.
Keeping our current kitchen in mind, I am working from this inspiration photo from Instagram:
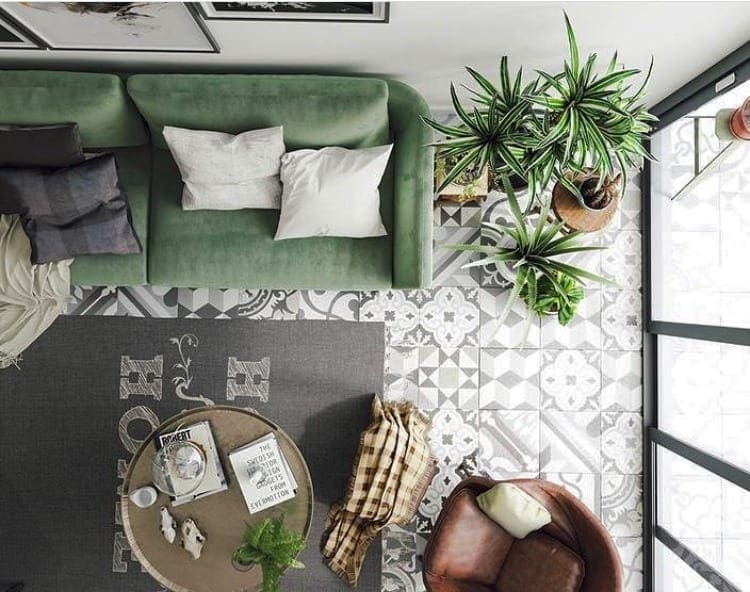
(Posted by Mosaic Morocco. Design by Hoàng Long.)
The idea is light and bright, black and white + plants. The new floor will be simple plywood which I plan to stencil and seal. This gorgeous floor by Weaber Lumber is a winner.
We used a stencil by Cutting Edge Stencils in the butler’s pantry with great success, and we hope to work with the company again.
Finally, it would not be a room in BHH without a bit of Cavallini & Co. We used their vintage papers in the library, the dining room, and the kitchen. I have already ordered this beautiful dandelion paper for the breakfast nook.
The Budget
Why am I talking about money already? Well, if you watched our little video from yesterday, you know that the budget for this room is meager. Currently, we have $200 on a Lowe’s gift card to spend. This time of year, Andy and I are mostly tapped out for home improvement projects.
Right this minute, we have someone fixing the giant patch of rot on the side of BHH and under the sleeping porch. Also, this summer marked the end of the third year of house painting. So, we are tightening our belts and using our signature frugal style to restore and renovate the breakfast nook.
Again, many thanks to Linda of Calling it Home for providing this opportunity for uber-talented featured designers, guest participants who could easily be featured designers, and little ol’ me–all heart and optimism. The details will sort themselves out.
I will end today’s post with a few more before photos. Please visit Calling It Home to take a look at everyone else’s ORC projects. It is going to be another inspiring season.
(Let’s ignore the construction trailer in this shot. I am imagining watching the snow fall while I am eating my breakfast and drinking a steaming mug of coffee.)
If you enjoy frugal and creative projects, this one is for you. Please subscribe to our blog below so you’ll never miss an update. Scroll up to the top of the page to add us to your favorite reader or get updates via e-mail. If you are an Instagram or Facebook user, be sure to follow us there as well. I will be posting real-time updates and utilizing Instagram stories on a daily basis. It is a great way to keep in touch between weekly blog posts.

Read on for Week 2


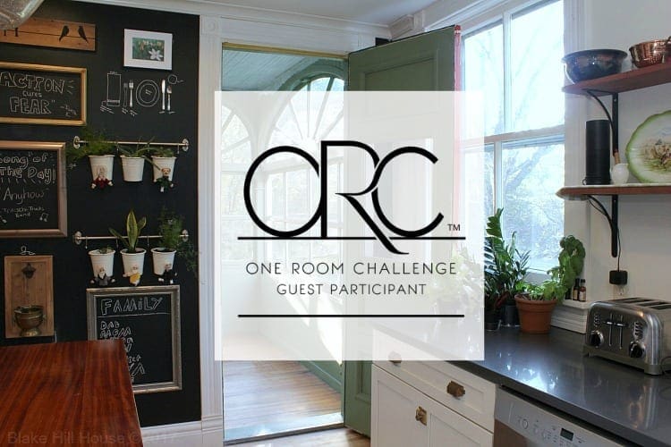
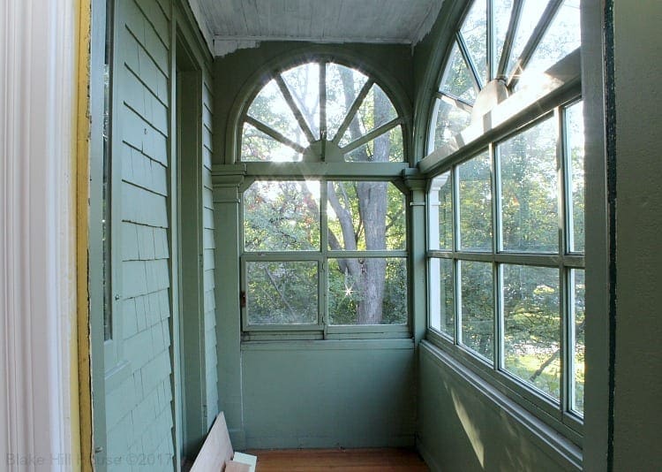
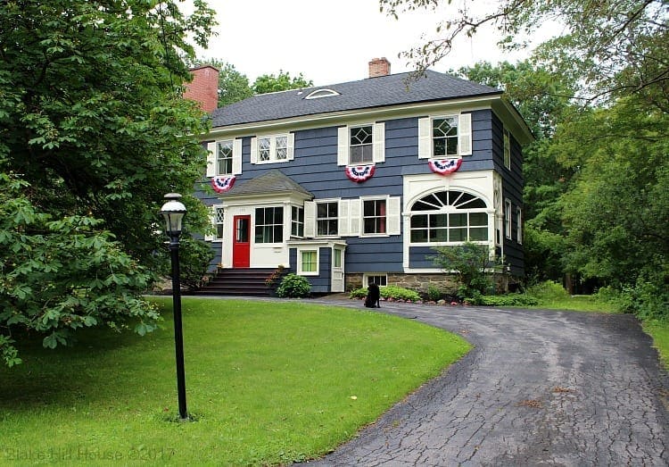
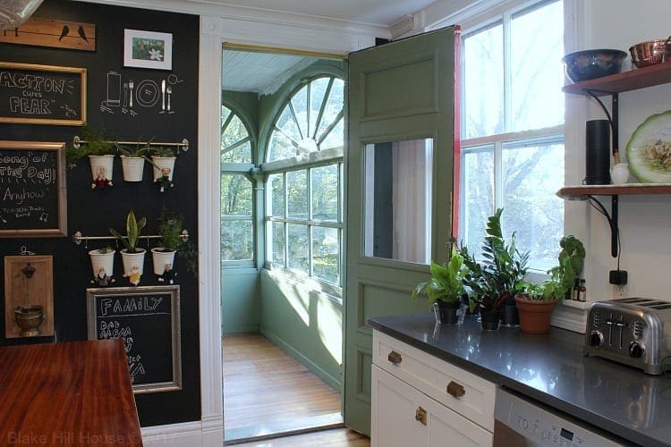
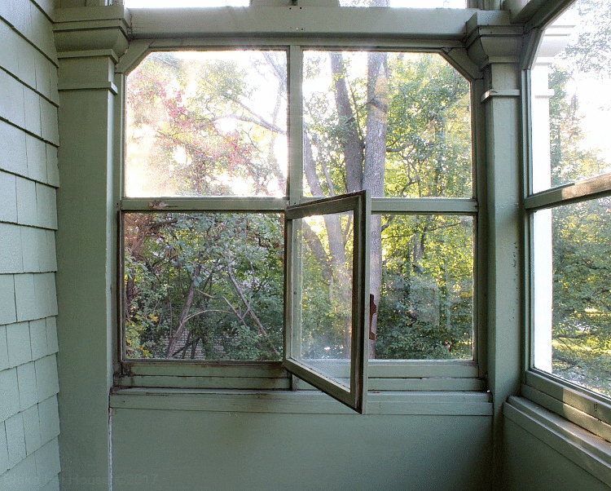
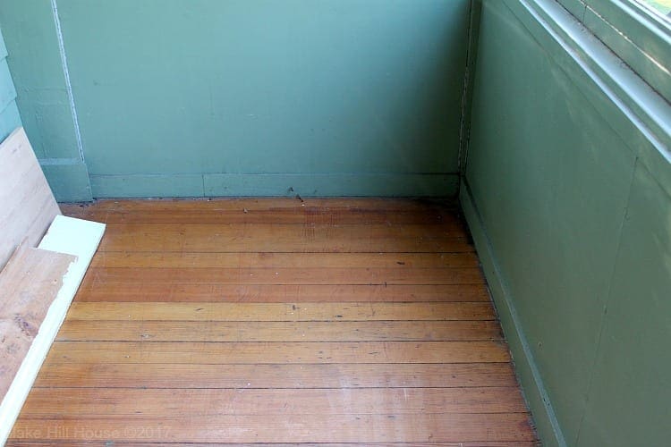
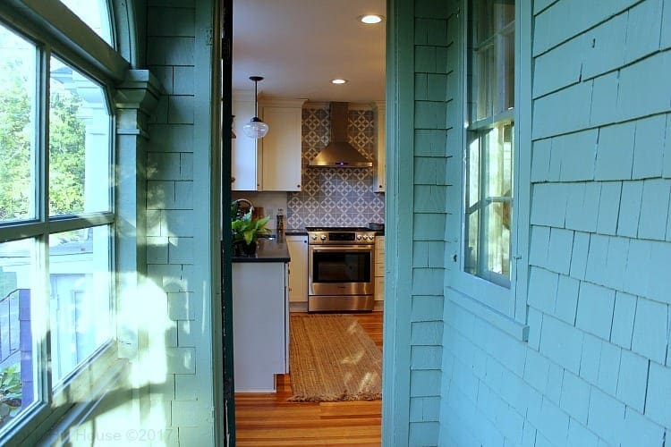
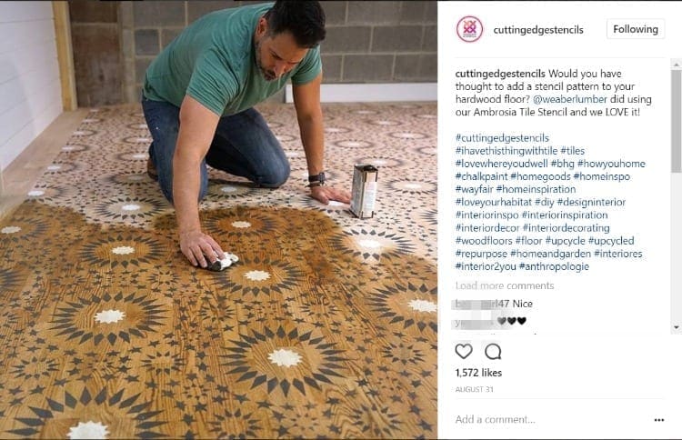

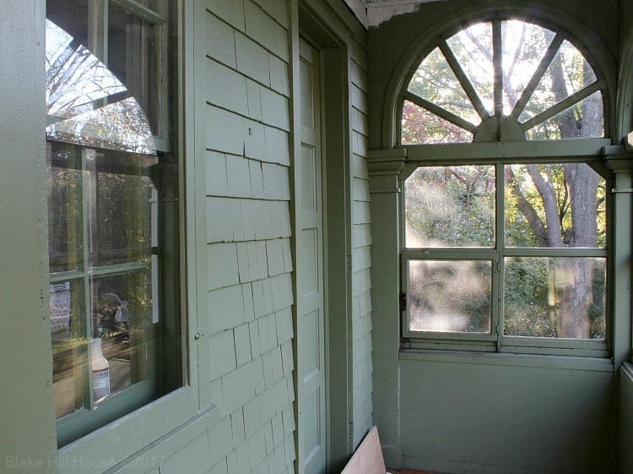
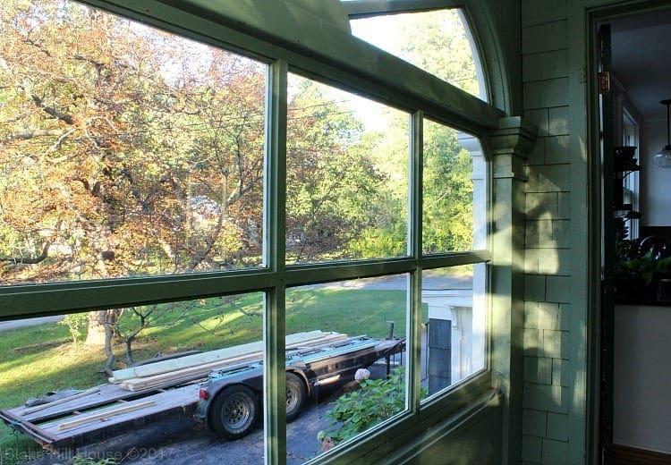
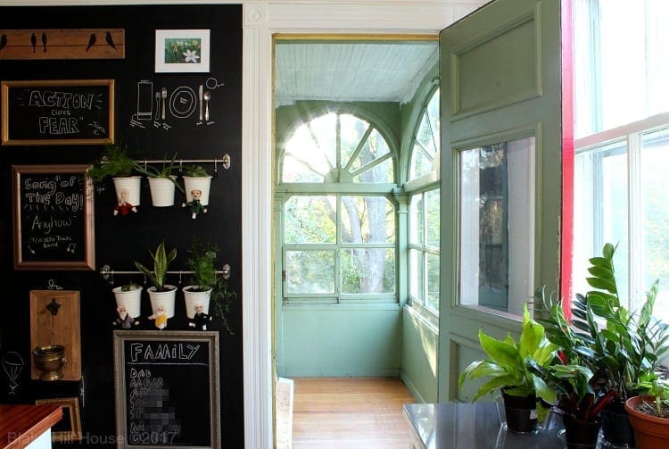

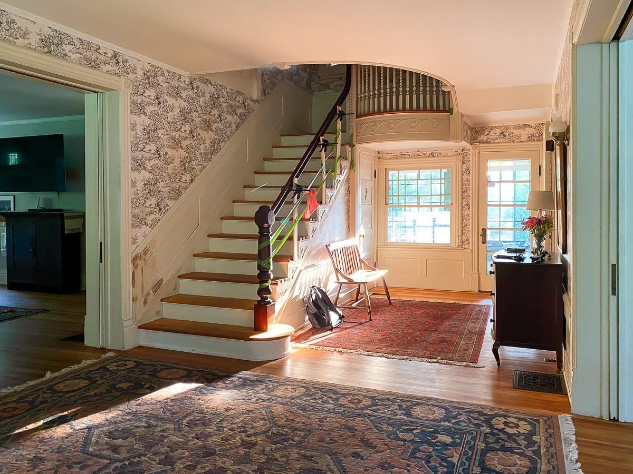
40 Comments
Marcie
Oh my gosh – that little space is fabulous!! cannot wait to see it evolve!! And years ago we restored a 100 yr old home so I understand repairing rot vs. doing pretty things 🙁 Been there – it was always the plumbing. We finally had a revolving account at the hardware store because we bought and returned so many fittings trying to make 100 years of plumbing “fixes” actually work!
Stacy
Thank you, Marcie. 🙂
Your story is very familiar! We have bought and returned many items at our local hardware store.
Knock on wood, the plumbing is holding steady here, but we have a hard and fast rule: “If it isn’t broken, don’t fix it.” I once tried to fix a small leak and ended up with a tv-worthy geyser in the upstairs bathroom. It’s funny…now. 😀
erin
Holy smokes, the space is already so pretty. Can’t wait to see where you take this!
Stacy
Thank you, Erin! I loved following your project during the spring ORC. Silly me, just found you on Instagram too. What took me so long? 🙂
Chad
It looks to me like those windows will be tricky to do on the cheap.
Chad
I take it there’s no access to insulate from below?
Chad
And for the one window that opens, I’ve seen interior storms that attach with magnets so they’re easy to remove.
Stacy
Thanks for weighing in, Chad. I like the idea of a magnetic storm window. Thank you! The windows are going to present a significant challenge, but I am up for it.
I could insulate from below, but I think I would need to do the entire basement ceiling of the room below, and that would be cost-prohibitive. Also, I want to stencil the floor, and I cannot bring myself to do that to the original hardwood.
The current floor is almost a full step down from the kitchen. Raising it up a little will be a good thing. As always, when I get into the project, I may change my mind. 🙂
Chad
I think the storm windows are a problem you’ll just have to throw money at.
Christine
I am so excited to see this come together! I love the idea of a stenciled floor. I also love your dandelion print.
We previously rented a house built around 1900 that had a similar porch on the back of the kitchen. The windows were built to pop open to allow a breeze, but didn’t provide any relief from the cold in the winter. It ended up being a holding place or alternately empty when I went on a cleaning spree because we couldn’t use it most of the year. I’ll be interested in seeing what your window solution is. I’ve seen some interesting window inserts from places like Indow that are probably spendy but a cool idea.
Stacy
Thank you, Christine.
I covet Indows for the entire house. I think my brother-in-law has a few for his Craftsman bungalow in Portland. They are such a good idea.
I am crossing my fingers that my plan will work.
Sarah
I am dying to know how you are going to make a long narrow room functional!!!! Can’t wait to hear the details!!!!
We have a sleeping porch that we turned into a playroom. In southern Ohio, it’s comfortable 3 seasons without any insulation. (A little hot in summer but we deal with it.) We normally fire up small space heaters in the winter and bundle up and keep playing… but I’m toying with the idea of an electric fireplace out there!
Stacy
I am crossing my fingers that the plan will work! 😀
It is possible that we will still need a space heater out there through the winter, but I hope to improve the situation. The good news is that aside from the windows, the room does not have additional drafts. It is sealed up quite well.
Cathy
We tried adding a second pane of glass to existing single pane windows with mixed results. My experience is that it’s all about how securely the new pane was attached and how good the integrity of existing window frames really is. We experienced wasps finding little places to get between the panes and building nests inside – total bummer since the windows were 40′ off the ground and impossible for us to deal with sans contractors.
You will find your way, you always do. Looking back on our experience, it would have been a better choice to replace the non-historic decaying windows.
Stacy
Fortunately, the windows are in excellent shape.
Your window situation sounds frustrating. I will keep your experience in mind while we are working here.
SH
I’ve had fingers crossed that it would be the breakfast room! It will be so much fun–as in fun for me to read about all the hard work and difficult decisions 🙂 The inspiration photo is a nice complement to the kitchen style too. Can’t wait until that final shot, with feet up, steaming coffee and falling snow:) (P.S. Could you have insulated the floors from beneath, in the basement?)
Stacy
Haha, SH! 🙂
As much as I dread the winter every year, I think looking out at the snow falling from the breakfast nook is going to be special.
Regarding your insulation question: There is a full room underneath. I think I would need to insulate the entire room, and that would be cost-prohibitive and a secondary project that I cannot take on right now. Also, I want to stencil the floor, and I cannot bring myself to do that to the original hardwood.
Madeline | Teal and Gray
It really is such a beautiful base to work with! That floor is going to look amazingggggggg.
Stacy
Thank you, Madeline!
Ame Jo Hughes
I love that you’ve been calling it a breakfast nook all this time! I also love that kooky little window, and your plan for the floor. I think your breakfast nook will look amazing.
Stacy
Thank you, Ame!
Audrey
I love your inspiration photo, and got a kick out of the “all bones” comment. You’ll do great! Cant wait to watch!
Stacy
Thank you, Audrey! 🙂
Andi
How cute! As soon as I saw your space I imagined a tiny bistro table and a cozy end bench (booth?) under the small window you pointed out. I’m in the same boat as you, definitely more into construction than design. But at least you get to decorate at the end, right? That has to count for something! I can’t wait to see how it comes along!
Stacy
It sounds like we have something in common. 🙂 Construction feels productive and useful. The rest feels like something I have to clean. LOL
Thank you for following our project!
Alisha
I literally gasped with excitement when I saw your thumbnail. The potential and plan is amazing!
Stacy
Thank you, Alisha! I am so glad you are as excited as we are.
justynn
This little room is so sweet. I love it. I kinda wish i had one!
Stacy
Thank you, Justynn!
Jenny
I love the idea of the stenciled wood floor–can’t wait to see how it turns out! I hope your window scheme goes according to plan–it’s such a neat little room that it would be great to have it functioning like you want it. 🙂
Stacy
Thanks, Jenny. I had to giggle at the words “window scheme.” It really is just that right now. 😀
Barbara
If you like Cavallini and Co., you should check out the books Animalium and Botanicum by Katie Scott. I think there may even be a related book of posters. Many images would be suitable for framing. I bought them for my son (but really for me).
So excited for this project!
Stacy
Good call! I just spent some time on Amazon perusing her work. It is beautiful. Thank you for passing along this suggestion.
Audrey
I found your blog during the spring’s ORC and have been reading it ever since- this is my first time commenting! I really love your writing style and how you balance restoring your beautiful home with thoughtfulness and functionality- all within a budget! I read a lot of other design blogs, but it is really nice and refreshing to see you work within a budget without ALL the sponsors that other blogs have that usually make a room or redesign unobtainable to us regular folks!
Stacy
Thank you for reading and leaving this comment, Audrey. I’m so pleased with your feedback about the writing on the blog and our renovation and restoration goals. I won’t lie. It would be great to have a sponsor or two, but not at the expense of being relatable.
I hope you enjoy this project too. Thanks for following! 🙂
Lisa
That stenciled floor is going to be amazing! Can’t wait to see it all come together 🙂
Marga
I am totally living vicariously through your blog — I am currently LOVING big city apartment living, and IF I ever own a house again it will be a brand-new tiny house. But in an alternate universe somewhere I am right beside you renovating a big old beautiful house with my own hands and on a budget 😉
Stacy
Sometimes, a big city apartment sounds pretty sweet to me too! 🙂
Emily Vanderputten | chez V
So glad to have found you via the ORC. First off, your house is STUNNING. I would DIE for that architecture. I love the space as is, color and all, but I understand that it is not functional as is – super excited to see where you take this. Meanwhile, I will be busy devouring your previous posts.
Stacy
Thank you, Emily! I am so glad that you found us. 🙂 Welcome!