Ever since we bought BHH, I have struggled to define which architectural style BHH fits into nicely. It is big and boxy like a Colonial. Inside it is fancy and ornate much like a Victorian. Both inside and out, it has some “frankenfeatures” that do not necessarily detract from the aesthetic but are clearly not original. This week, I sat down and spent some time trying to figure out the puzzle of the architecture of BHH. After a great deal of research, I have come to a conclusion. We are living in a house that is the architectural equivalent of the mullet: Business in the Front, Party in the back. Let me explain.
The starting point for my research was the real estate listing, The real estate listing called BHH a Colonial. While I certainly could have taken that at face value, several anomalies tell a different tale. Wait, I am getting ahead of myself. Let me begin on the outside.
The Exterior
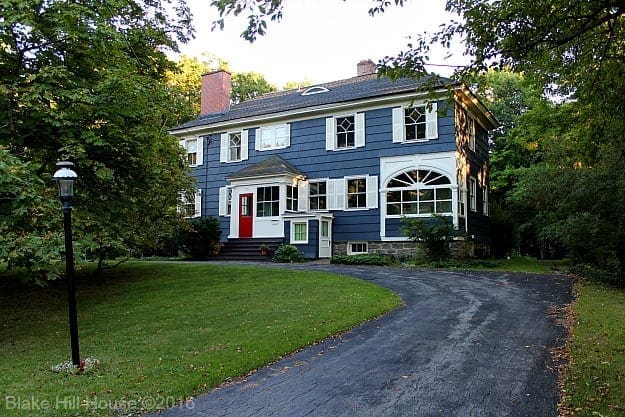
At first glance, BHH sure looks a lot like a Colonial. According to this website, all of the characteristics of a Colonial are present. The house is symmetrical. The door sits squarely in the middle with two windows on either side, and there are five windows across the top. The middle window is centered over the entrance. It’s a Colonial.
Ok, I will be the first person to mention the elephant in the room. I know you all see it.
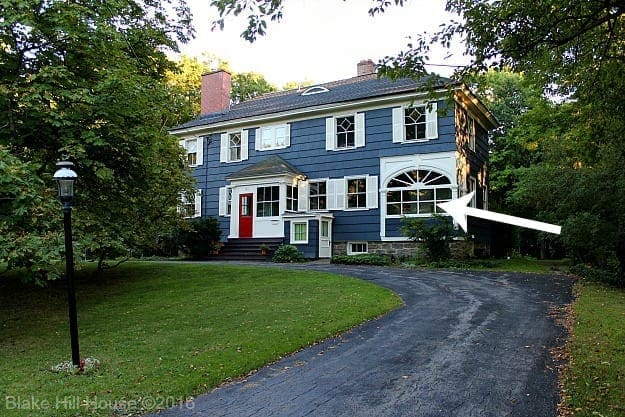
What the heck is that?
Behind that decidedly not Colonial window is a small room off the kitchen. The room is approximately 8 feet X 5.5 feet. Eventually, we will turn it into an eating nook. (Yikes! Remember when the kitchen looked like this?)
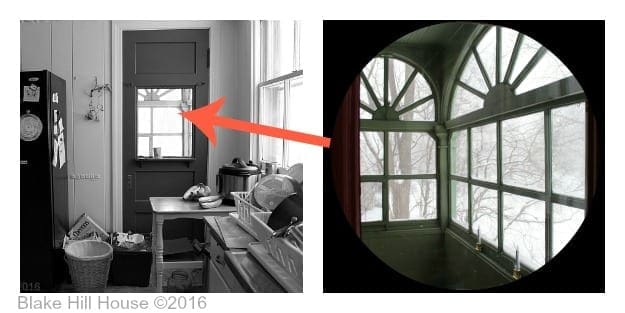
What we believe is that this small room used to be an open porch useful for deliveries. It probably had pillars supporting the upper story. One door led directly into the kitchen, and a second door led into a storage room that we converted into the laundry room.
As for the covered entry, that is a feature of Colonial Revival Architecture. However, originally, our porch was not enclosed. Two pillars held up the small roof overhead.
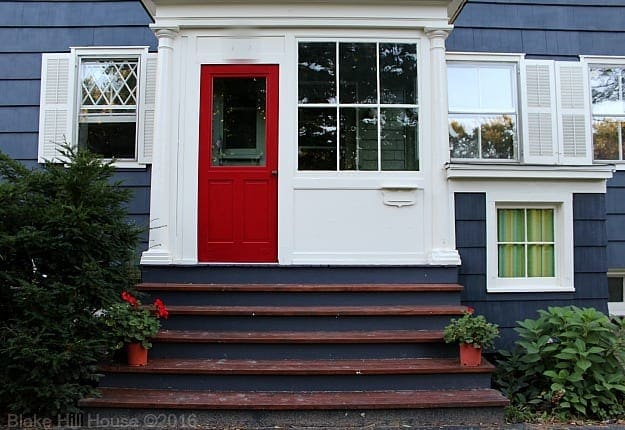
We do not know when these changes were made, but we have this photo from the 1960s, and both features are clearly already in place.
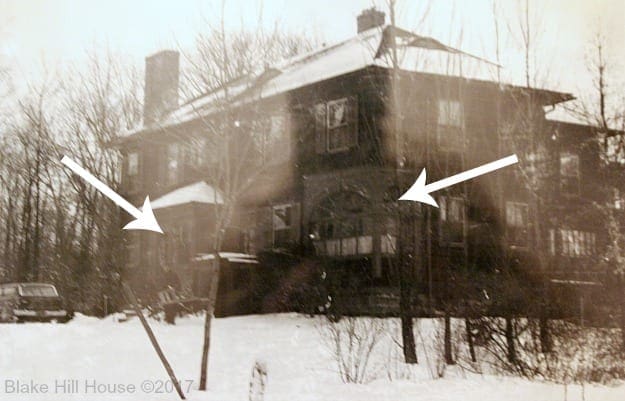
The Other Side of the House
If we were just looking at the exterior front of the house, it would be easy to draw the conclusion that BHH is a reasonably traditional Colonial with some modifications. Walk with me to the side of the house.
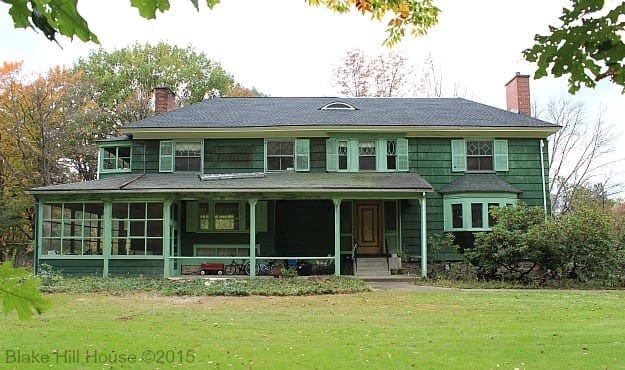
What just happened here? Is this even the same house? Aside from the roofline, very little of this side of the house looks like a Colonial. (PS: You have not lost your mind. This side of the house is no longer green. This is an old picture.)
One look at this original photo and the idea that BHH is a traditional Colonial completely falls apart.
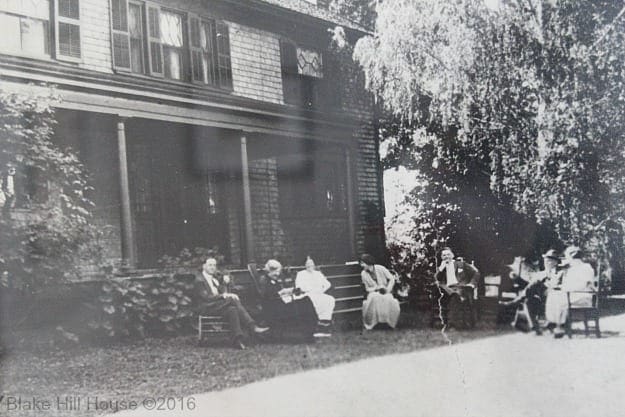
First, those are cedar shingles on the side of the house, not lap siding. Shingle Style architecture was an actual thing between 1880-1900, but it was most popular in New England. However, it is not a huge stretch to imagine that it made its way this far west. Next, Look carefully. BHH used to have a wraparound porch, very much like a Victorian. Let me repeat that, BHH used to have a wraparound porch!
At one time, there was a circle drive, and this side of the house was the grand entrance for the owners and their fancy pants guests. The street side was access for the help and deliveries. (In our world, we use both doors equally.)
Where is our wraparound porch?
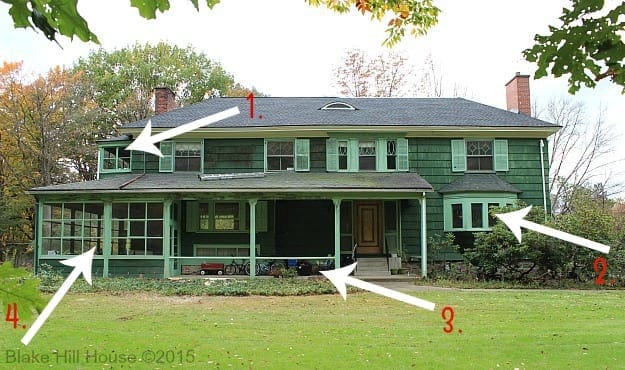
This numbered photo shows some of the key elements of this side of BHH, and number 4 holds the secret of the long lost wraparound porch.
- Sleeping Porch – This is not relevant to this discussion. I am just pointing it out for fun.
- The original fancy leaded-glass bay window – This feature is very Victorian, and you can see it in the old photo that I posted up above. Go ahead and look. I’ll wait.
- The current front porch – Cement stairs lead up to the front door which is original to the house.
- The Garage – Hold the phone. A garage?
Yes. A garage. BHH was built circa 1885 before most people owned cars. BHH was also built as a summer house. We are located within a few hours distance, by horse and buggy, from the big city. The carriage house that used to belong to BHH now sits on the neighbor’s property.
During the early 1900s, the owner must have thought to himself; I desparately need a place to keep my Tin Lizzie nice and dry. I am going to convert some of that covered porch into a garage. And, this is the result of that project.
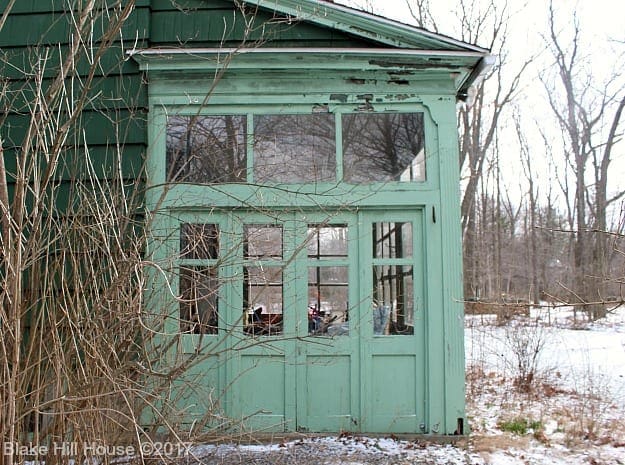
These bi-fold doors, which currently do not function, are just wide enough for a Model T or something similar.
In this interior photo, you can still see the original siding, shutters, and tongue and groove ceiling. The porch started by the grand entrance front door, wrapped all the way around this side of the house, and stopped where the bi-fold doors are now.
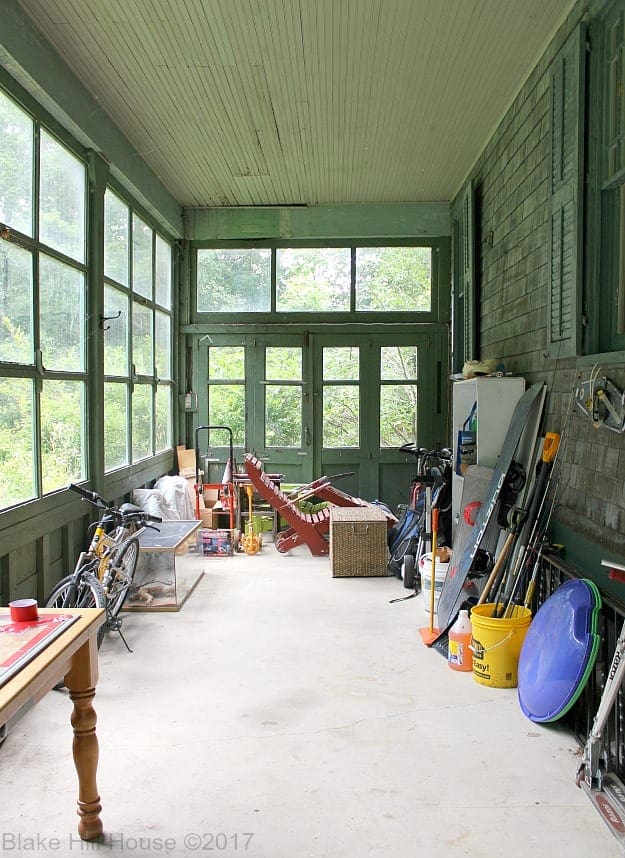
The garage is made almost entirely out of windows. Word on the street is that Dorothy’s husband used it for a greenhouse.
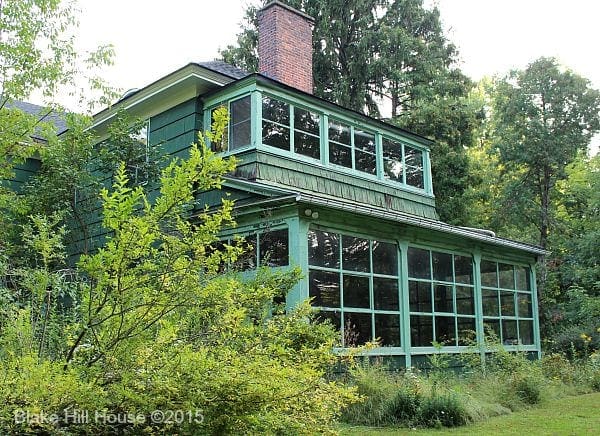
Stay tuned for more tomorrow.
We have reached our stopping point for today.
Check back tomorrow for Part II. We will take a look at the Victorian and Colonial features inside that further confuse the issue. I will tie this all together (somehow!), and I will sum up the early history of BHH as I understand it from my research. It will not be boring. I promise.

Edited 3/8/17: Here is a direct link to Part II.


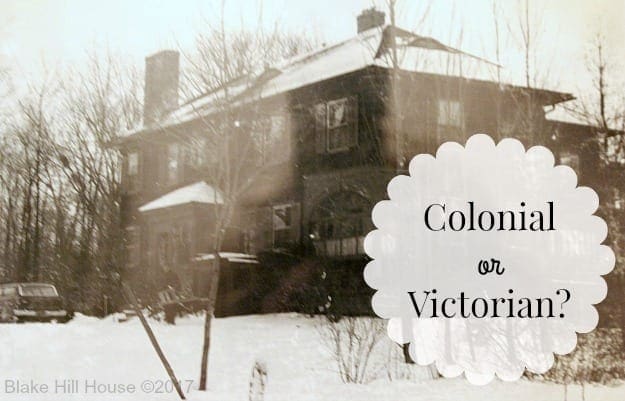
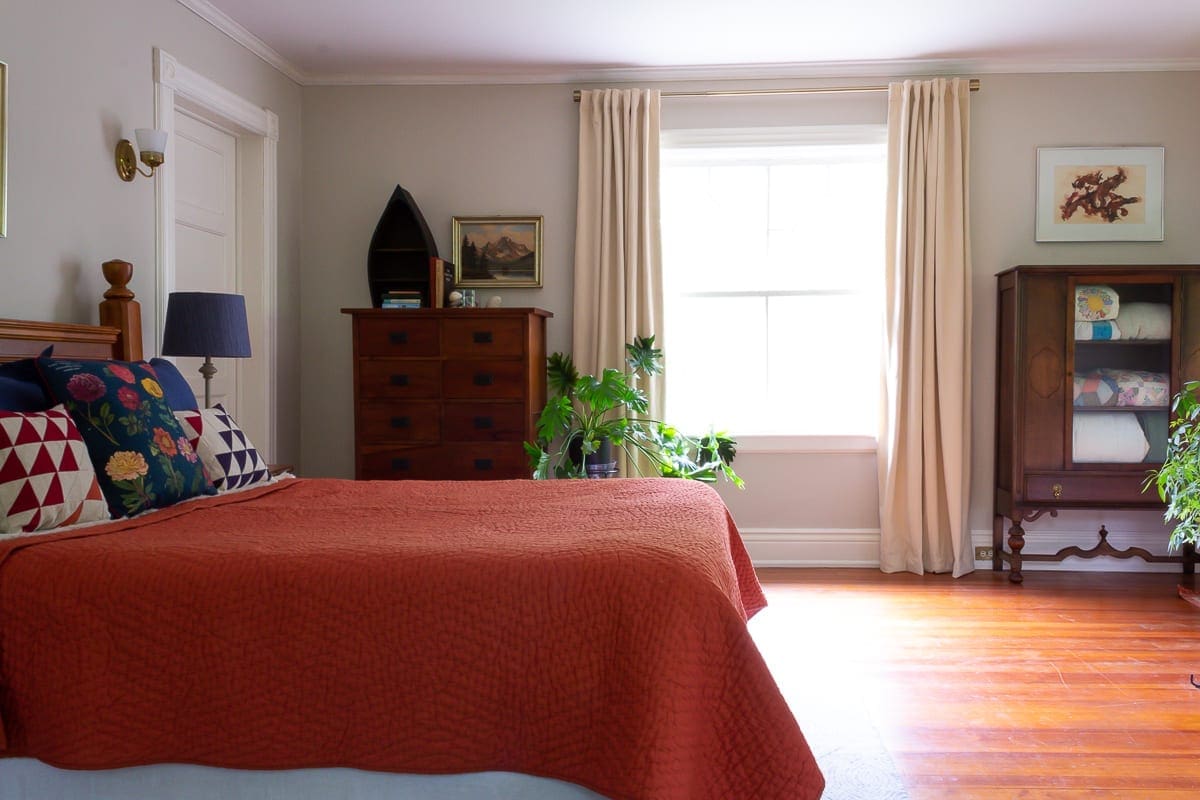
21 Comments
Christine
Your garage is awesome! That ceiling and the windows are so special.
We been doing a little research into the architectural style of our house as well. Unfortunately it is currently wrapped in terrible vinyl siding, but there are a few other houses in our neighborhood that were built around the same time and not covered in vinyl to give some clues. Based on the window trim in our front room, it looks like our builder was going for a Greek Revival style (it was built in 1855 by someone who traveled to our little Ohio village from New York/New Jersey). Replacing the vinyl with wood or hardie board is on our list of to-do’s in the next five years or so.
Looking forward to your next post!
Stacy
We have a few interior mysteries to unravel. Please keep me updated when you figure out the style. I am very interested.
Christine
Our next stop is to the local historical society and archives to see if we can find any pictures! We did find out that in the 1960s and 1970s, the barn on our property was used as a blacksmith shop.
Stacy
Very cool! Did you ever find any remnants of the blacksmith shop?
Christine
The only thing I can see now is that there used to be electricity run to the barn and there is a platform-like set-up in the back. The poor barn has had a hard life, and the last people who tried to salvage it rebuilt it without the right support structure. I think that we’re beyond being able to save it now and will eventually have to take it down and replace it with a different structure.
Stacy
That’s sad, but it sounds unavoidable.
Andrea Matters
Oh, how interesting…I can’t wait for Part II!
I have had an unbelievable amount of fun researching the history of our house, but haven’t found any old photos yet. But I can tell you about every owner, from the German tailor to the pioneer undertaker to the hardware store owner whose wife ran off to the Philippines with an Idaho lumberjack! There are a couple of possible local sources for old photos that I plan to check out this year.
Isn’t it fun to have an old house?!
Stacy
I hope you find the old photos! We have several, and I love having them. When we leave this house someday, I plan to add some of our photos to the archive.
The owners of your house sound fascinating and scandalous. 🙂
Andy
Victonial. Colorian?
Stacy
I think Colorian is the way to go. 😀
Audrey
My husband teaches museum studies and specializes in historic architecture. I showed him the pics and he said his best, quick opinion was that it’s probably an early Colonial Revival. He asked when it was built and said that 1885 would have been about right for the emergence of that style because of the centennial. Just thought I’d pass that along! We too have a weird-styled house– I haven’t been great about adding to the blog lately, but we live in kind of a vernacular cottage in East Tennessee, circa 1900, and I write about it (sometimes…oops).
worthdoingblog.wordpress.com
Stacy
Thank you so much for this information. I appreciate that you took the time to ask your husband and leave this comment. I am coming to this conclusion too. In the bigger picture, the turn of the century was a pretty creative time for architecture. While architects were still big on the rules, it seems like more people were willing to take a risk.
Thank you for your blog link too. I will take a look. You had me at circa 1900. 😀
Ame Jo
Oh, this might be my favorite post yet. House history + tales of former owners and how they used the house = blissed out Ame!
That room is a perfect art studio/greenhouse, and I love those bifold doors. And I snorted loudly at the tin lizzie part. Can’t wait for the rest of the story!
Stacy
🙂 Someday we will work in the garage. I want to make those doors work again. I am so glad you enjoyed this post.
Chad
I grew up in a neighborhood of Colonials and Tudors, mostly from the 30’s and more historicist than yours, and one of those has a wrap around porch also. And it was built with its back side facing the street. Your leaded glass windows read as more arts and crafts than Colonial to me. Your house is definitely a “transitional” style, but then styles are always transitioning to something. Colonial revival houses that actually look like they’re from the 18th Century are relatively rare.
Stacy
In our town, there are a handful of homes built during the Arts and Crafts movement. Everything else was built before or after. I find that fascinating because I have lived out west where generally the two choices for an old home were Victorian or Craftsman. Locally, it looks as if the Arts and Crafts movement skipped over us. That is not true because our town has a rich history that revolves around the period. However, it seems like no one was in a hurry to embrace the architecture.
Devyn
As an armchair architectural historian (my peak interest being American Vernacular 1850-1925), I would say that your home comfortably fits in the vernacular of Shingle Style Victorian. While never a highly popular style (as you said, mostly in the northeast), it was none the less one element of the Victorian Style movement (the others being Eastlake, Italianate, Second Empire, and Queen Anne). Following America’s 100th anniversary, there was a renewed interest in Colonial and English styles (probably from nostalgia). This resurgence was reflected in what became the Single Style Victorian.
You are correct that the symmetry reflects the Colonial influence (as well as the shutters as most Eastlake and Queen Anne Victorians did not have shutters but Italianates and Second Empires did). The English influence comes in not just from the shingles, but also from the stone foundation (most Victorians featured brick foundations). The hip roof (instead of a gabled roof) and those lovely eyebrow windows were both quite common in historic English architecture. The varying mullion styles on the upper window sashes are popularized in the Victorian era.
The porch with the fanlight window may not be original, but it is most definitely old. I would guess most certainly pre-1910 (which was another period of Colonial popularity). There are clues in the massing, scale, and style of the woodwork. Also, the cost of adding such a feature would have become more prohibitive as we went into the 20th century. My guess is that it may have been intended for the staff to use during summer months in food preparation (shelling peas, shucking corn, etc.).
As shown in the photo of the family relaxing outside, the original porch was raised (as were nearly all porches of the time, and most likely removed when the owner of the Tin Lizzie wanted a glass enclosed place in which to display his wealth for all to see (but not touch). That would likely be when the concrete porch pad and steps were first installed.
I know you haven’t gotten to the interior yet, but the details from images in previous posts indicate that it is decidedly Victorian, especially in the door/window frames (corner blocks became all the rage) as well as the use of leaded glass in decorative windows. But there was absolutely elements of Colonial on the interior as well (the center hall layout, the staircase details).
The sleeping porch was a fad from the late 19th century and has always been one of my favorite features in old homes.
Andrea Matters
What an informative comment! Thank you for sharing your insights with the readers of this blog.
Andrea Matters
And yes, the sleeping porch! Our 1913 house has one, and we didn’t really understand that the windows were unhinged and meant to be lifted out entirely once unlatched…hence an enormous crash and a sad layer of broken glass all over the sleeping porch floor. Fixed now, though!
Stacy
Oh no! I am glad it is fixed now. The windows of our sleeping porch are in rough shape. We will have to decide what to do with that little room.
Stacy
When I look at BHH as it is situated on the property, I get the sense that they were looking for a storybook quality to the house. One of my favorite details is the stone foundation. Even in our town which is full of old houses, stone foundations are very rare. Most people have either replaced them, or the houses never had stone foundations.