The Original (to us) Dining Room
Before we purchased BHH, the dining room looked like this (Realtor Photo):
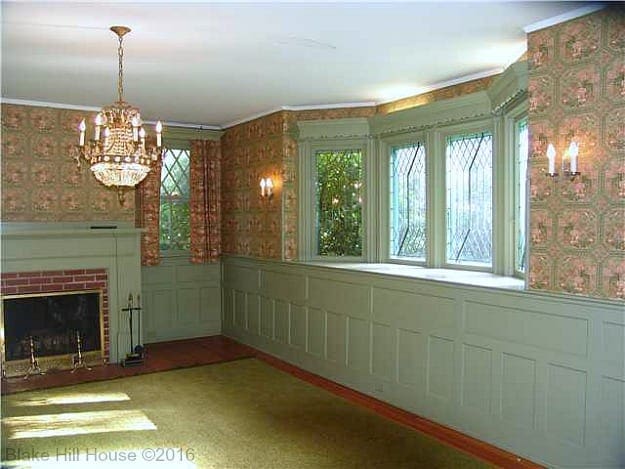
During our real estate tour, the first thing we saw was the stunning chandelier. The next thing we noticed was that the dining room was green. So green.
After we closed the deal and received the keys, I removed the drapes before we even set a box inside the front door. The drapes were clearly custom-made to match the wallpaper. They were skillfully sewn and securely hung. The room was meticulously decorated, but according to recent information from our exterior painter, that was forty years ago.
After a couple of months, we placed some pictures and pottery on the shelves and the dining room looked like this: 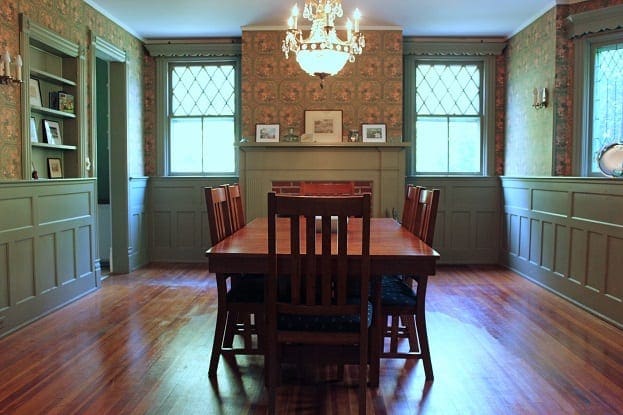
It was an improvement but still not our style.
Right around this time, the wallpaper started peeling off the walls. A large chunk fell off by the heater vent, and sheets curled at the edges around the chimney. As we do with many cosmetic issues around BHH, we pretended that it was not happening. Andy and I had no intention of leaving this room untouched, but until the wallpaper started falling off the walls, it was in pretty decent condition, AKA not a priority. We did a fine job of ignoring it for quite some time.
Earlier This Year
In January, we rented a wallpaper steamer to remove the paper in M’s bedroom. The work in that bedroom did not take long, so Andy tackled the dining room wallpaper at the same time.
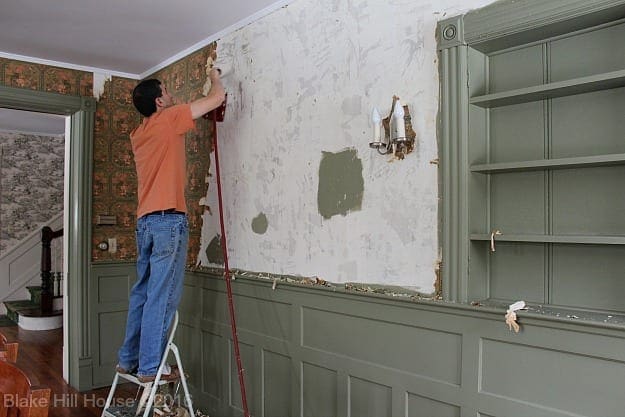
Since this was an add-on, spur-of-the-moment project, we had no vision for the finished room. However, we knew that we wanted to remove the heavy wood valances above the windows. That became my project.
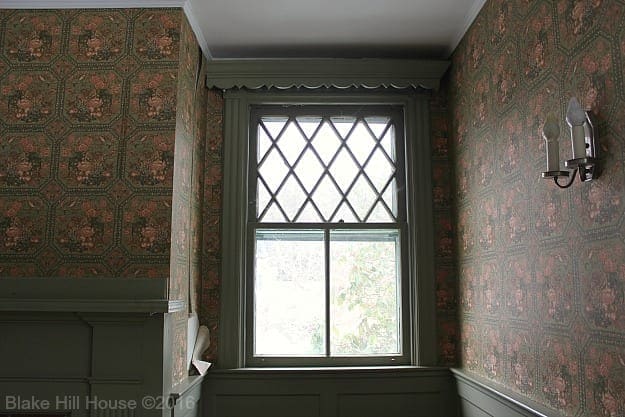
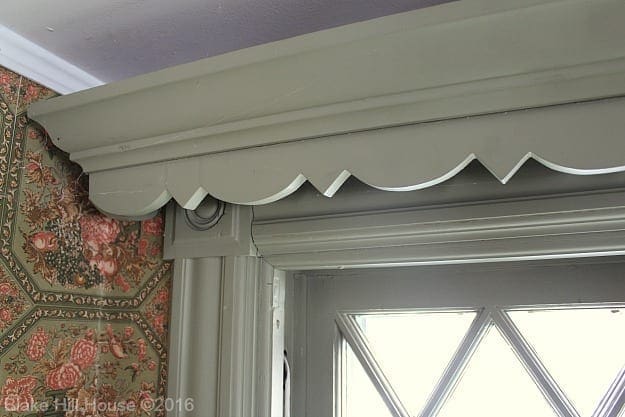
Wood valances were all the rage in the 1980s and early 1990s. In the dining room, they covered up the original window casings and rosettes. As a result, the woodwork looked heavy vs. clean and classic. 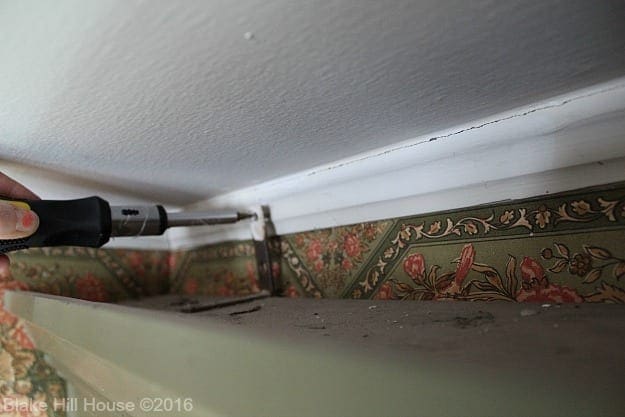
The valances above the small windows were easy to remove. The long valance on top of the leaded glass windows was more challenging. There was a bank of fluorescent lights across the top. Removing the valance meant that we had to remove the lights and deal with the electrical issue.
Fortunately, the lights were simply a line of fluorescent fixtures tethered together and plugged into a regular outlet at one end. I unplugged the lights and removed them carefully.
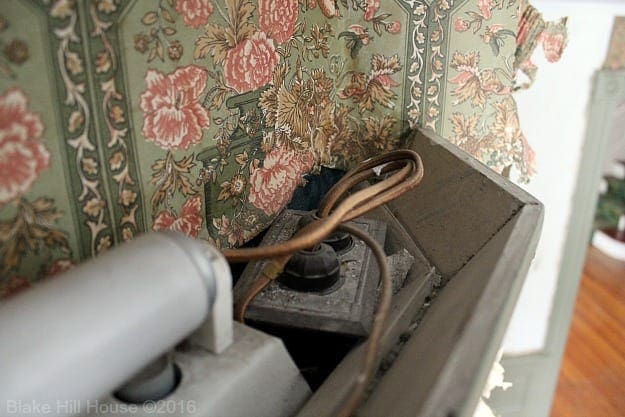
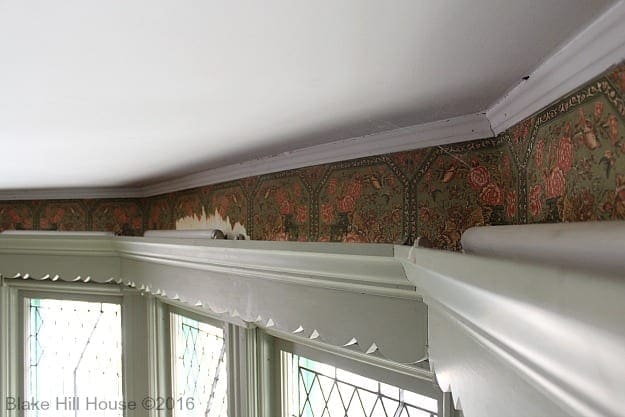
Using a wedge and a hammer, I pried off each piece of trim individually so I would not damage the original woodwork or surrounding plaster.
Andy nearly caught up to me.
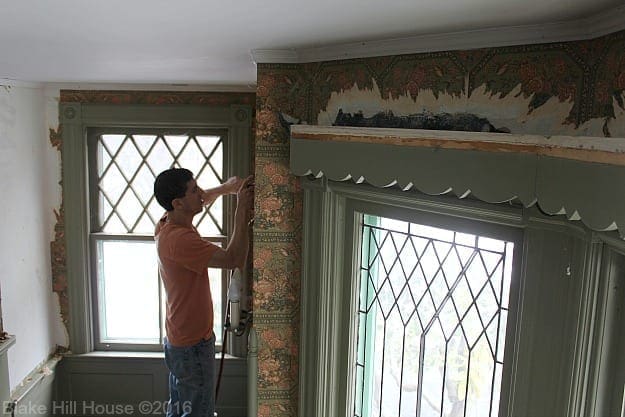
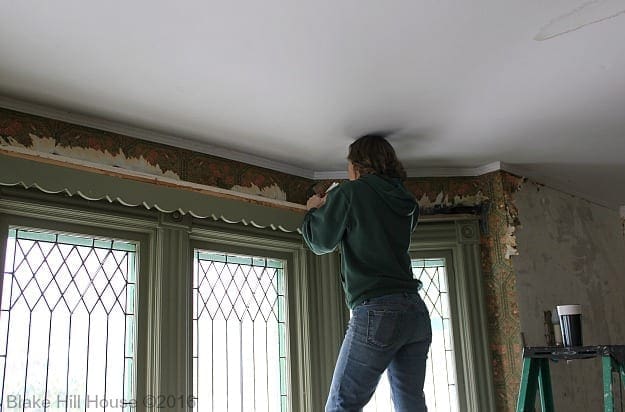
Those windows. Right?
As I removed the fancy molding pieces, I worked my way back to the outlet which I left intact. The outlet rested on a piece of wood from the valance. (Check out that blue wallpaper under the green! I am sure it was lovely in its time.)
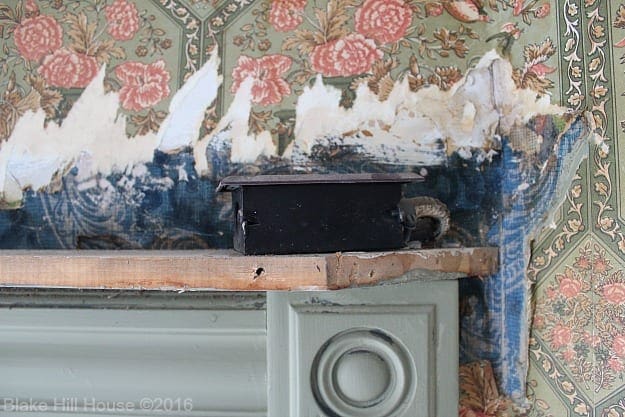
I keep a running list of small projects that we need to hire out due to lack of time or skill. Terminating the electricity to the outlet and removing it went on that list.
At the end of the day, we had a mess but no more wallpaper or wood valances. Goodbye, 1980s. Welcome back, 1880s.
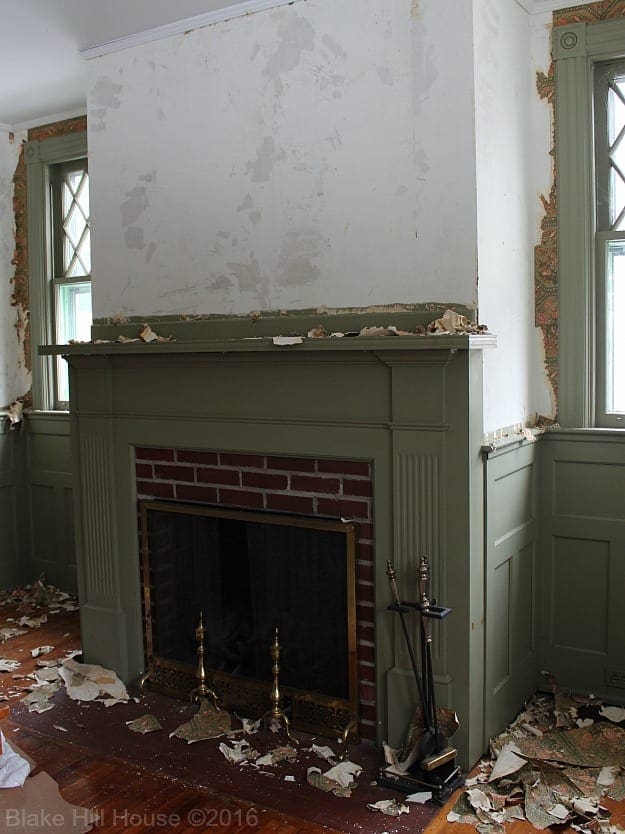
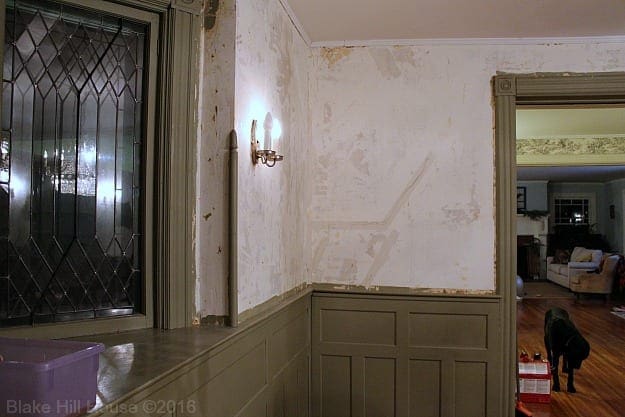
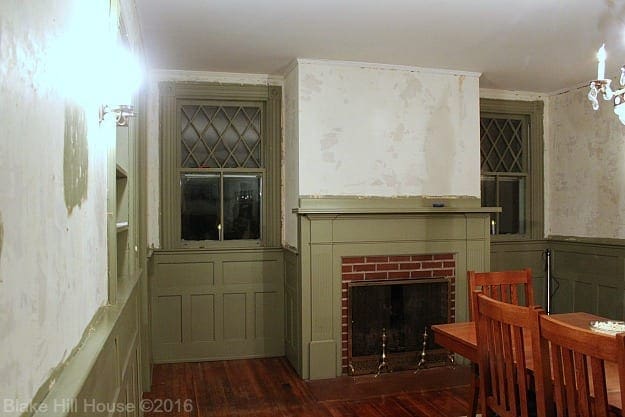
We walked away from the dining room project with no regrets but no plans either.
End of Summer
Directly after the kitchen was finished, Andy and I looked at each other and said, “Let’s finish the dining room.” It is not that we are unable to sit back and appreciate what we have. Believe me, we do. However, arguably one of the most beautiful rooms in BHH, the dining room was in a pitiful state. For five months, due to the kitchen renovation, it served as storage for construction supplies and a temporary kitchen.
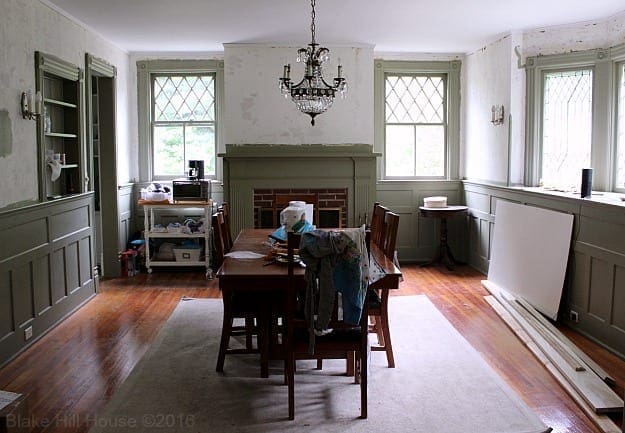
It was time to make it beautiful again.
Next week, I will tell you more about our plans. Since 2016 was the year of the kitchen and exterior painting, our budget for this room is bare bones. We will have to be very creative to pull this off.




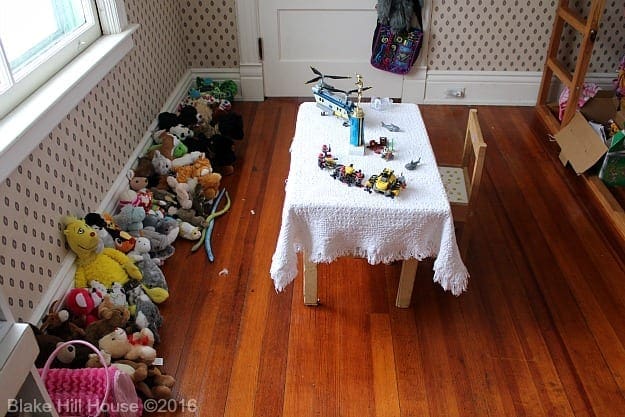
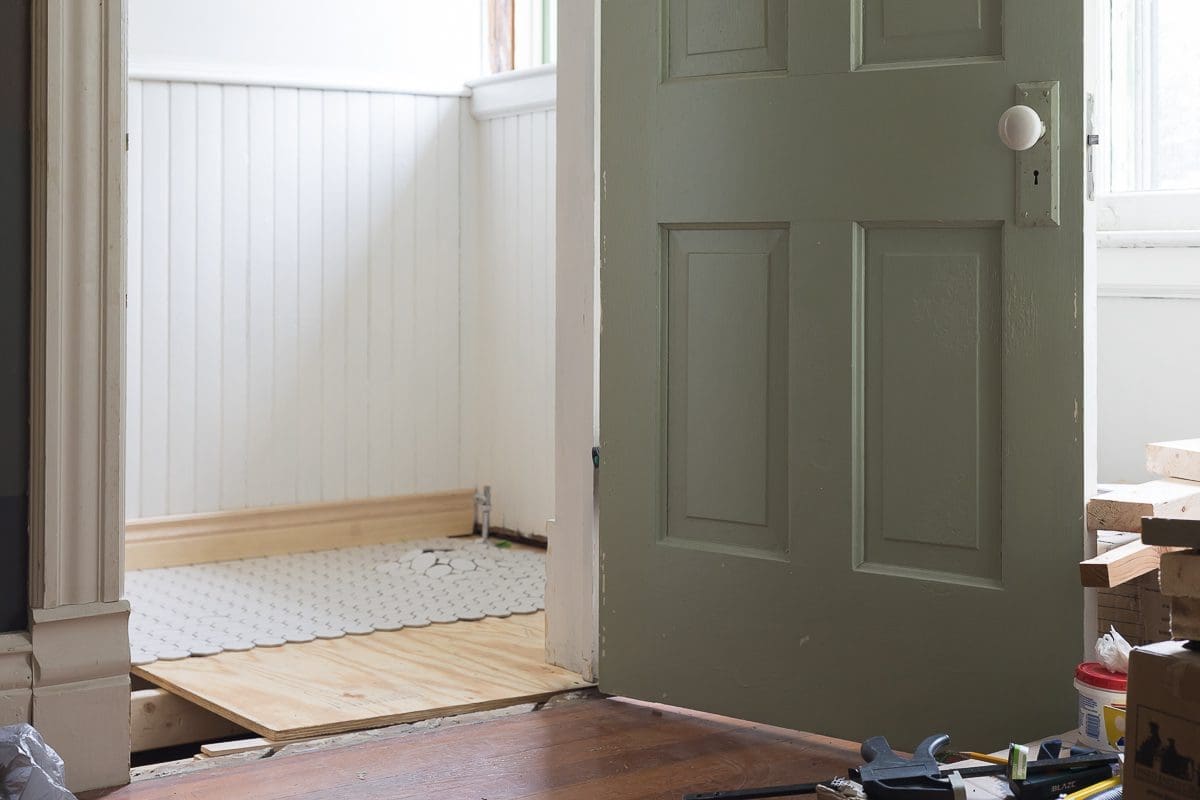
12 Comments
Ame Jo
I find drapes that are custom made to match wallpaper/furniture/whatever fascinating, and love to look at pics of them… But I could never live with them. I prefer contrast. And those windows are too gorgeous to cover anyway.
I can’t wait to see the dining room progress! Mostly I can’t wait to see the green trim GONE. (Colors on trim = twitchy eye)
Stacy
Yeah, it does not work for us either. That trim will most definitely not be green. 😀
Devyn
Congrats on getting started on the dining room. The bones are fantastic, and I look forward to seeing what you do with it. (Still LOVE the chandelier!)
As for the valances, I would venture to say they are are older than you may think. The electrical components used in the wiring most definitely would be from the late 40s or 1950s based on the design of the plugs (which would now be deemed as unsafe), the textured outlet face-plate and the cloth covered lamp wire used to connect the fluorescent fixtures*.
Scalloped valances were also popular right after WWII (often found above kitchen sinks) as was the trend of installing indirect fluorescent lighting. It was a way of modernizing while keeping it traditional.
*[As a kid, I played with light bulbs, electrical switches, and sockets, and once had a large collection of vintage electrical parts from the 1910s to the 1970s. I almost burned the house down more than once, much to the dismay of my exasperated parents. I still have a box of vintage lighting and parts I have managed to move with me over the past 35 years.]
Stacy
Devyn, I think you are totally right. They might be older. The electricity certainly is. The thing that perplexes me is that there is no additional paint except for that sage color on the valance wood. The window woodwork has two different colors. I wonder if the valances were rebuilt in the older style, forty years ago, or perhaps the crown molding was added to the valances to make them more ornate. There is no sign of the type of varnish that seems to be under all of the paint on the doors and the other woodwork. We had the same valances in our kitchen, but we did not have indirect fluorescent lighting in that room.
That vintage lighting box sounds fascinating. I would love to dig through its contents. 🙂
Chad
My grandmother had the same wallpaper in the same colorway in her bathroom! She had accents around the room in eye popping hot pink, the woodwork painted the same rather muddy green as what’s in the paper, and there were Moroccan lantern shaped tiles around the bathtub. It made me laugh when that lantern design became faddish again. The pattern is “Potpourri,” a Williamsburg reproduction. I’m really excited that you had this; it’s almost like going back into her house again.
And I second the guy above me that the scalloped valances are from the 50’s or 60’s. My grandmother had the wallpaper installed in the 70’s, so maybe yours is a similar age and the cornices are from the blue wallpaper remodel.
Totally off topic for your dining room but I have no choice but to add in this story since I brought up my grandmother’s bathroom: when I was a baby my grandfather would take the lids off the toilet tanks to show me the different float mechanisms inside and every time visited them I’d ask to go up and see Nana’s ball and Poppy’s no ball.
Stacy
I LOVE it when people tell me stories about how their lives parallel with BHH decor. We have crazy jungle animal wallpaper in the bathroom. I posted a photo on Instagram, and a tagged reader sent me a picture of her Grandma’s living room with the exact same wallpaper. It was so much fun.
Also OT, but true story: When I was about 9 years old, I begged my parents to let me stay home and watch my Grandpa install a new toilet instead of going somewhere with them. They let me, and I remember how it is done to this day. 😀
Your grandma and grandpa stories are always welcome here.
Chad
Well my grandmother would love your house! And obviously the previous owner’s decor, too. Stories of her occasionally pop up in decor related contexts, particularly since just about every stick of furniture I own came from her.
Stacy
It is nice that you have your Grandmother’s furniture. I imagine that it really does help keep the memories alive.
Marti | Project Palermo
You’ve made impressive progress so far! I’m excited to see what you do next.
Stacy
Thank you, Marti. 🙂
Sharon@LaurelhurstCraftsman
That room already looks better. I look forward to seeing your new project.
Stacy
Thank you, Sharon!