The kitchen is done. In April the cabinets were delivered. In June the work started. Now, here we are, two and half months later, on reveal day. Let me repeat: The kitchen is done. Those words are still sinking in. Let’s take a moment to discuss where we started.
In the 1960s, Dorothy and her husband moved into BHH. When they moved in, Dorothy remodeled the kitchen. That kitchen, which we just replaced, remained nearly untouched for 50 years. While there were form and function issues for our family with the kitchen, it is important to note that Dorothy was very proud of it. In the same way that I stand in the doorway of our new kitchen with a smile on my face, I picture her doing exactly the same thing. When she saw her sunny yellow kitchen with brand new wall board and easy-care flooring, I am certain that she felt a great sense of happiness and pride.
Trends come and go, and we are all guilty of giving the side-eye to some of the design choices of previous occupants, but it is important to remember that our stories are intertwined. Without Dorothy, BHH would not be so perfectly preserved. Without Dorothy, there would be no Us living here in this beautiful old treasure, and for that, we thank her.
* * *
What We Wanted to Accomplish
When it got right down to it, what we wanted was a kitchen with all of the modern amenities, but we wanted it to have the same Colonial/Victorian feel as the rest of Blake Hill House. We wanted to make sure that the wiring was safe and that it would be able to support the load of modern appliances with heavy use. In order to make that happen, the kitchen had to be gutted completely.
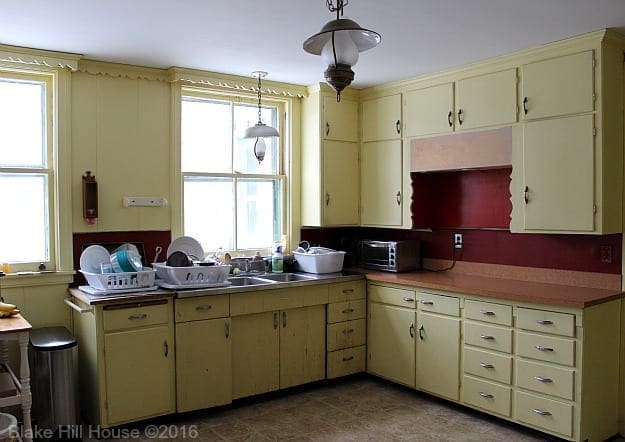
What We Did
After we explored a few bids and consultations, we chose the Lowe’s Remodeling Team to complete our project. During the remodel, Andy and I were willing to do some DIY projects, but we knew that with our schedules and skill level, there was no way that we would be able to tackle an entire kitchen remodel in any sort of timely manner. Five years from now you would be waiting for the big kitchen reveal.
The kitchen required all of the projects in the list below. The items in boldface are the DIY jobs that Andy and I tackled. Everything else was completed by the Lowe’s team:
- Gut the kitchen down to the studs. (The windows remained.)
- Upgrade electrical wiring where needed
- New walls and insulation
- New Kraftmaid cabinets & replica antique hardware
- Silestone countertops and a custom wood countertop for the island
- Refinish the hardwood floors
- New Lighting
- Cement tile backsplash
- New dishwasher and stove (We will get a fridge next year.)
- New window and door casings
- Fresh paint everywhere and hardware cleanup on the windows and doors.
The After Photos: I can hardly stand it.
Under the windows, we extended the countertops and lower cabinets left by about 1.5 feet. This area, as well as the island, is the main prep space. Between the windows, we added open shelving. As we discussed before, we felt that a full cabinet between the windows would feel too heavy.
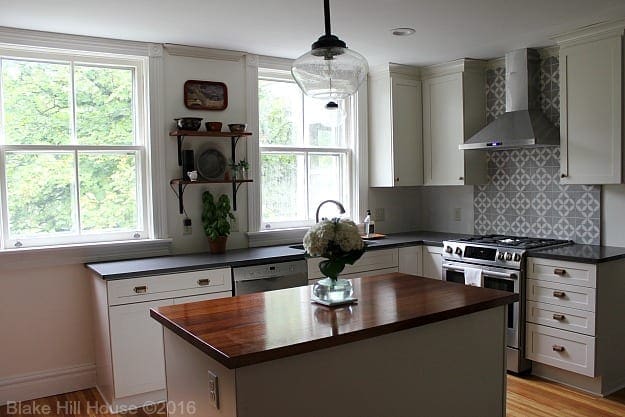
We are so excited to have a dishwasher. It is a luxury that we all enjoy every day.
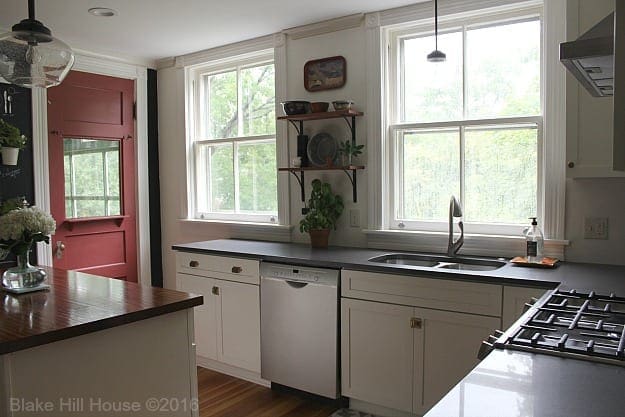
The small rug is from Target. There are three of them scattered around the kitchen.
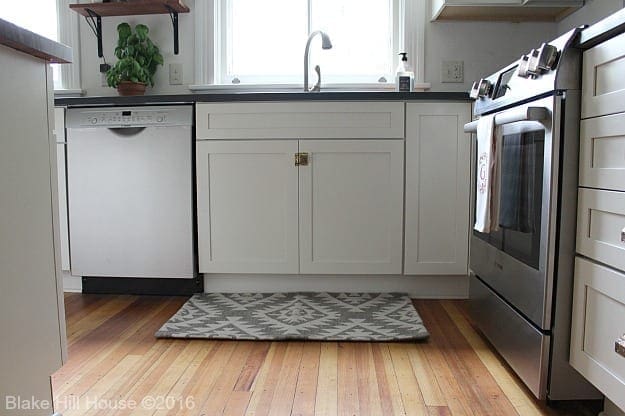
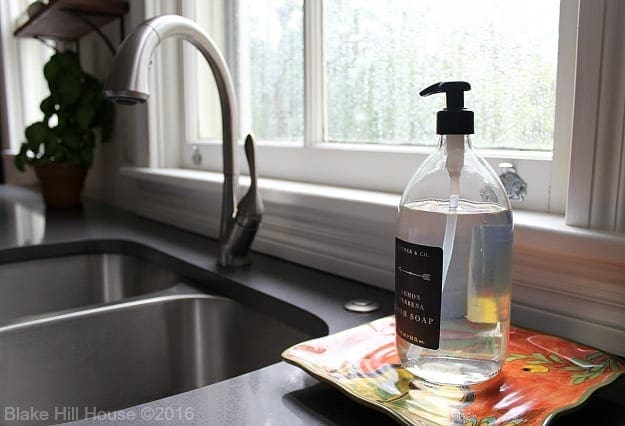
The items on the shelves are mostly from thrift shops, flea markets, and gifts from my kids over the years.
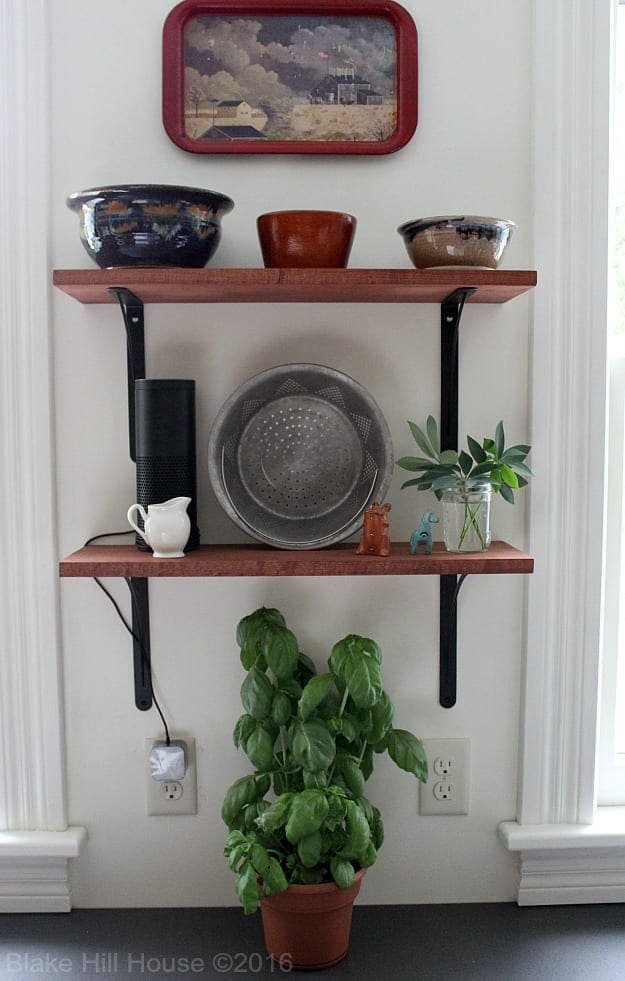
This wall before. (Yikes!) :
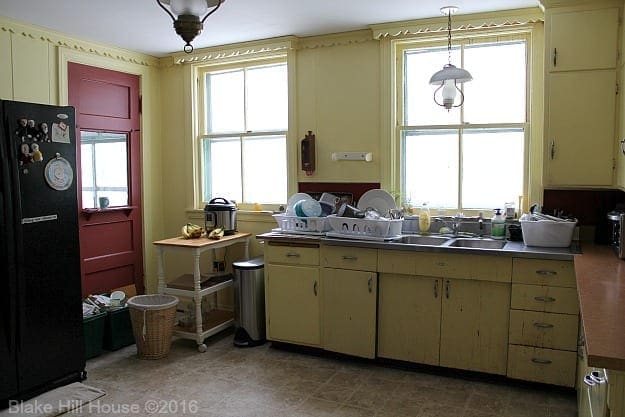
Today, the stove is where we used to have the only prep space in the entire kitchen. (on the right hand side of the photo below) .
.
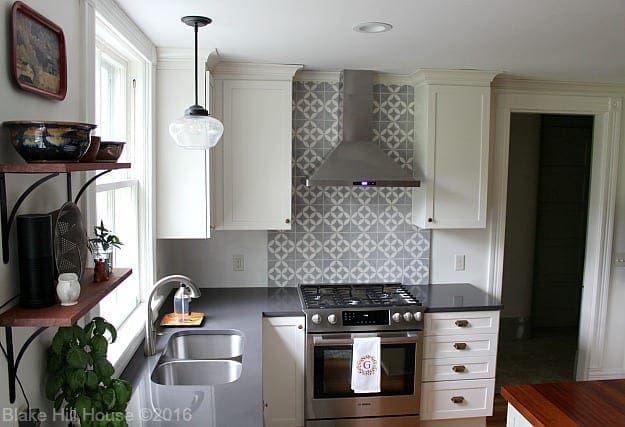
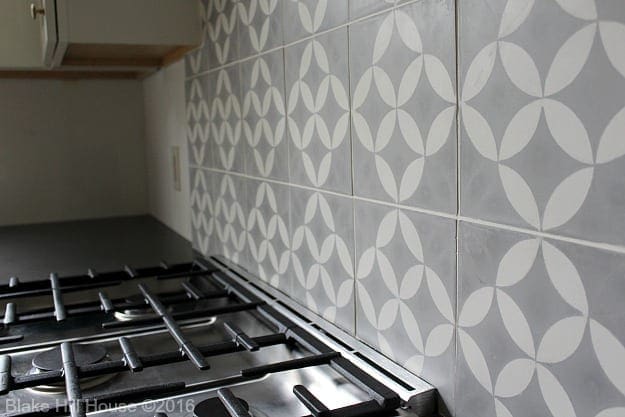
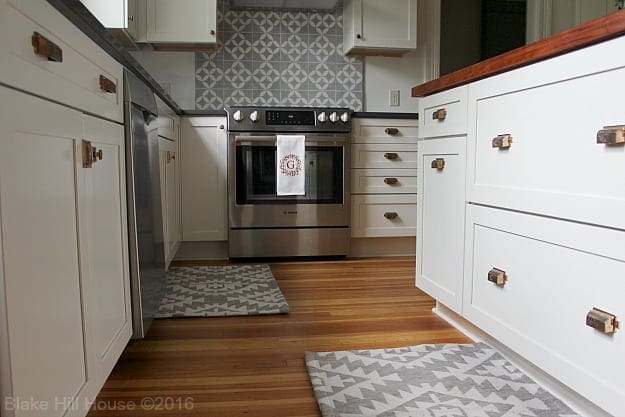
Without a doubt, one of the details that all of you have remarked on the most is the replica antique hardware. It is from the Victorian collection at House of Antique Hardware. It looks like jewelry on the cabinets, and it makes quite a statement.
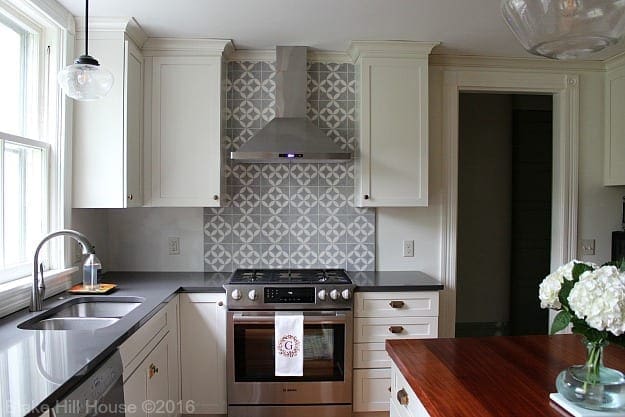
The wall where the refrigerator is now, is where the stove used to sit all by itself, sandwiched between wallboard and heavy trim.
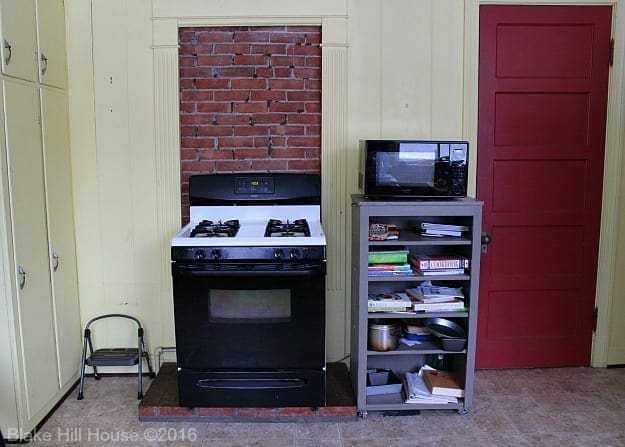
We added cabinets along that wall, and the refrigerator became a part of the kitchen work triangle. In order to save money, we did not get a new fridge. We plan on replacing it next year. However, as if on cue, it is currently having leaking issues so we may end up getting a new one sooner vs. later. When we do, we will choose stainless to match the rest of the new appliances.
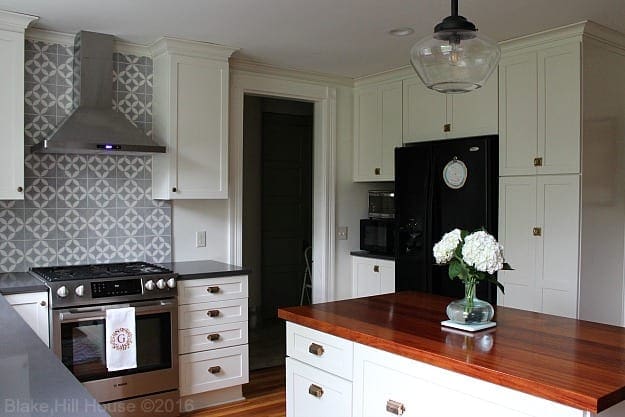
In the photo below, you can see a sneak peak of my most favorite decorative part of the new kitchen.
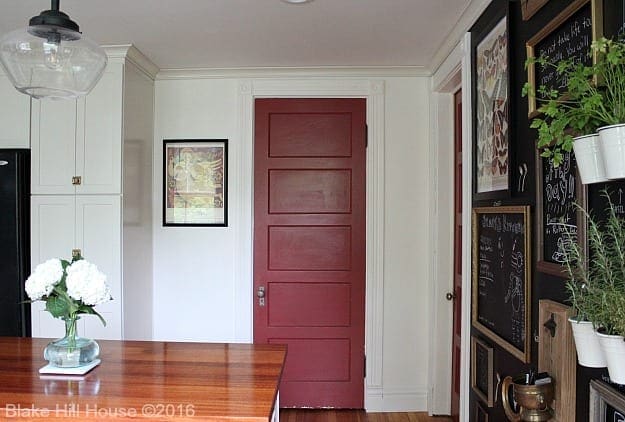
The wall where the refrigerator used to be has been completely transformed…
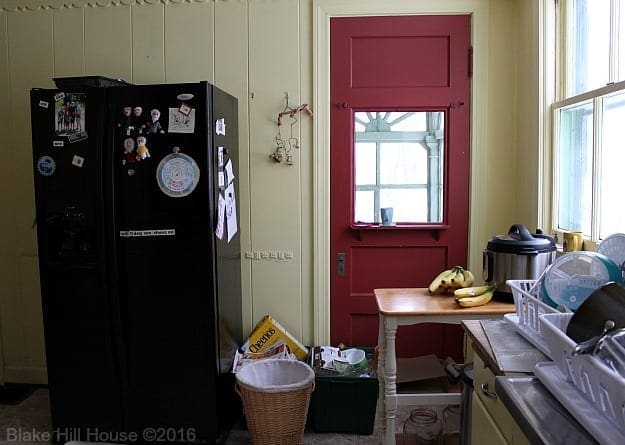
…into a chalkboard wall.
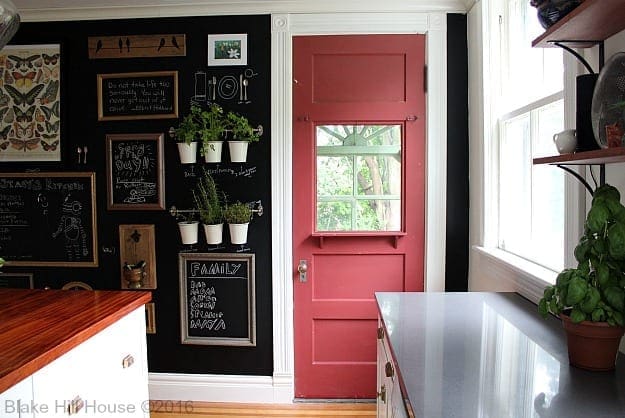
This feature wall was a very hard secret to keep from all of you because it was so much fun to create. So many times I wanted to post a photo on Instagram or write about it here on the blog. The kids and I bought the eclectic mish-mash of frames from the flea market and thrift shops.
The butterfly poster is from The Paper Place in Toronto. (FYI: They ship, and the print is only $6!)
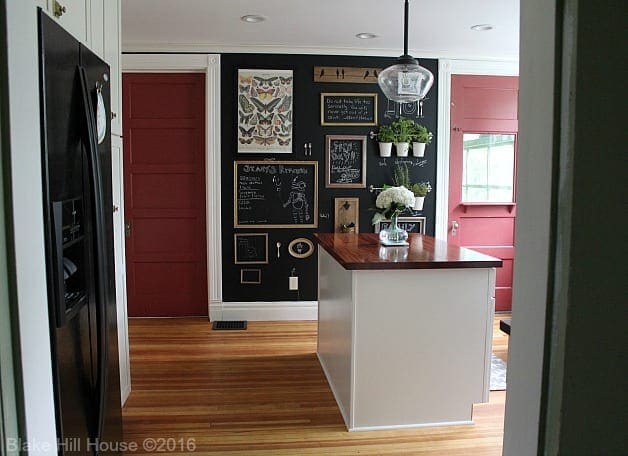
The Bird on a Wire art was made by an artist at our local flea market. I had some birthday money burning a hole in my pocket, and I spent most of it at the flea market. The flower in the photo on the top right is a Golden Brodiaea, which is a wildflower that grows out west. I took the photo in 2009 in our back yard in California.
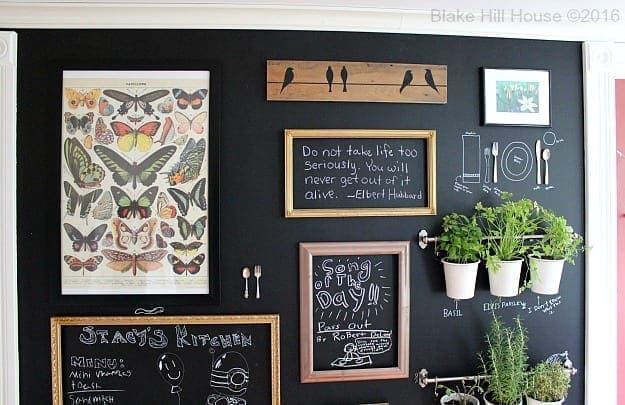
The miniature silverware came from my Mother-in-law. She used it when she was a little girl. When we started thinking about decorating, I knew I wanted some of these cute little utensils worked into the decor.
The kids love the 3D place setting. I’m all about teaching life skills in creative ways. Underneath the napkin it says, Place your napkin in your lap. I keep plugging away at teaching table manners.
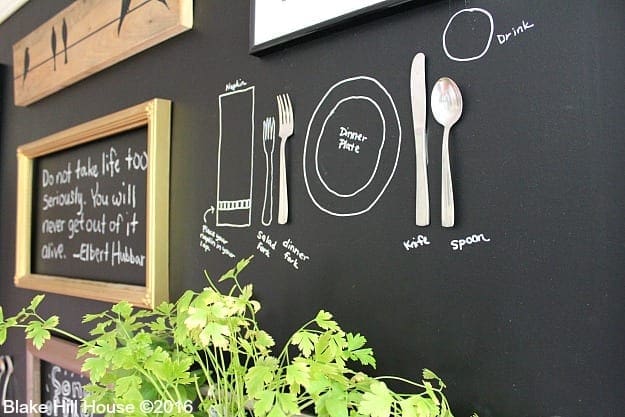
Another fun addition is the hanging herb garden. We have Andy to thank for this idea. We planted all of the herbs in the Fintorp system from Ikea. (Rails, Buckets, Hooks) Plants really help liven up a room, and this is especially true in this kitchen since the primary colors are black, white, and grey. I lovingly referred to the process of adding decorations to the kitchen as “operation warmify.”
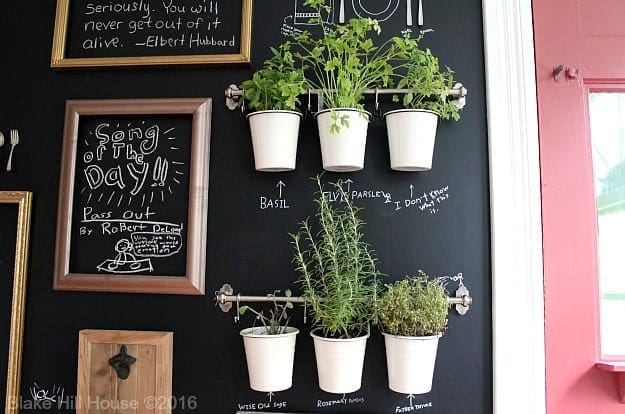
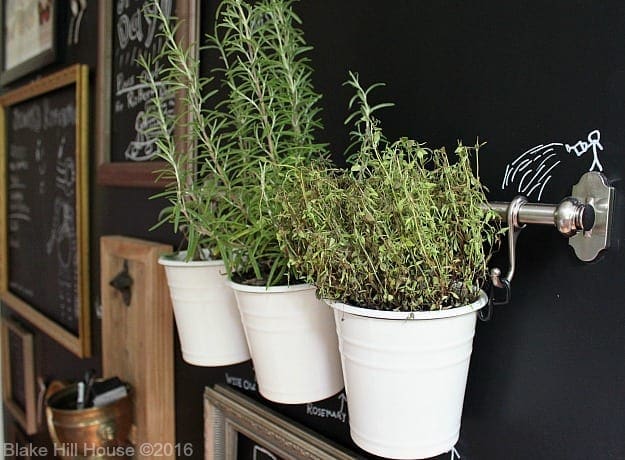
As you look closely at the photos, you might notice all the cute captions and drawings. The kids were in charge of filling the frames and decorating the wall from the middle down. I love the order and design of the chalkboard wall, but my main purpose for creating this feature was to provide a space for them to let their creativity run amok. They did not disappoint.
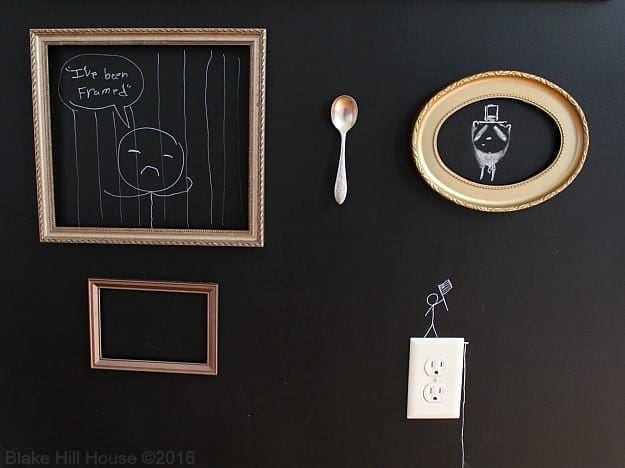
We generally subscribe to the less is more philosophy of decorating and life. I get as much pleasure out of their stick figure drawings as I do with their more elaborate art. I see the intent behind their creativity, and it gives me a lot of joy.
The entire family is happy and relieved that the kitchen remodel is over. Once our favorite, we can barely look at frozen meals from Amy’s kitchen. All of us pretty much survived on them with a side of more carbs and fruit during the remodel. These days, we find ourselves excited about things like scrambled eggs and boiling pasta.
The other night, Andy said something that really hit home with me. We were standing in the kitchen, and he said, “I actually want to be in here now.” I could not have said it better myself. We like it here, and that feels good.
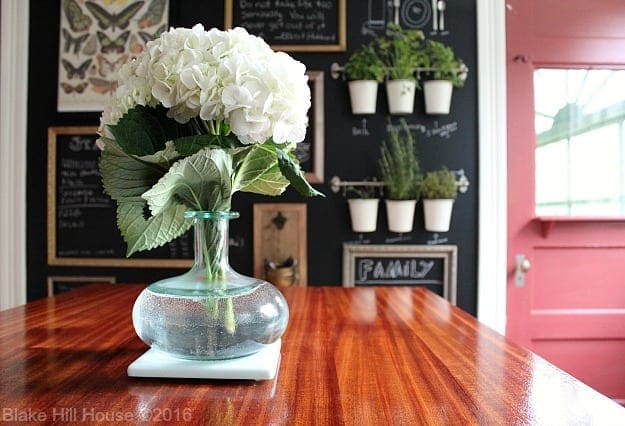
A million thanks for all your comments, encouragement and help along the way. Please feel free to ask any questions about the process or sources. I will happily share information.
Special Note: Today, (Thursday, 8/26) at 4 pm EDT, I will go LIVE at Facebook to give you a peek inside the cupboards and answer any questions you might have about the kitchen, renovation in general, or anything else you might wonder about life inside this big old house. If you cannot participate live, you will be able to watch it later on the blog page. I look forward to chatting with all of you. Please like the BHH blog page on Facebook to watch this streaming event.
Edited 8/26/16: Thank you, everyone who came to the live FB event. It was fun answering questions and showing you around. The video is still available on the FB blog page if you were unable to attend but you would like to take a look.

This post is also shared at Thoughts of Home on Thursday. Click on the link for many great ideas for your home.
The Complete Kitchen Remodel
If you just started reading here, our entire Lowe’s kitchen project is available in these additional posts:
We are not being compensated by Lowe’s, but I am covering the entire process from concept to completion in order to help others who might be considering a Lowe’s project of their own.


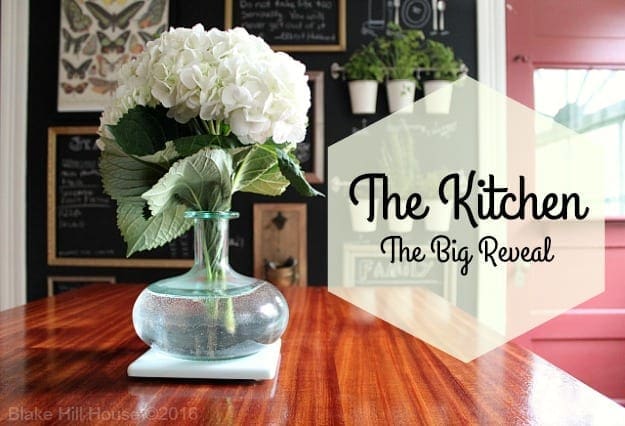
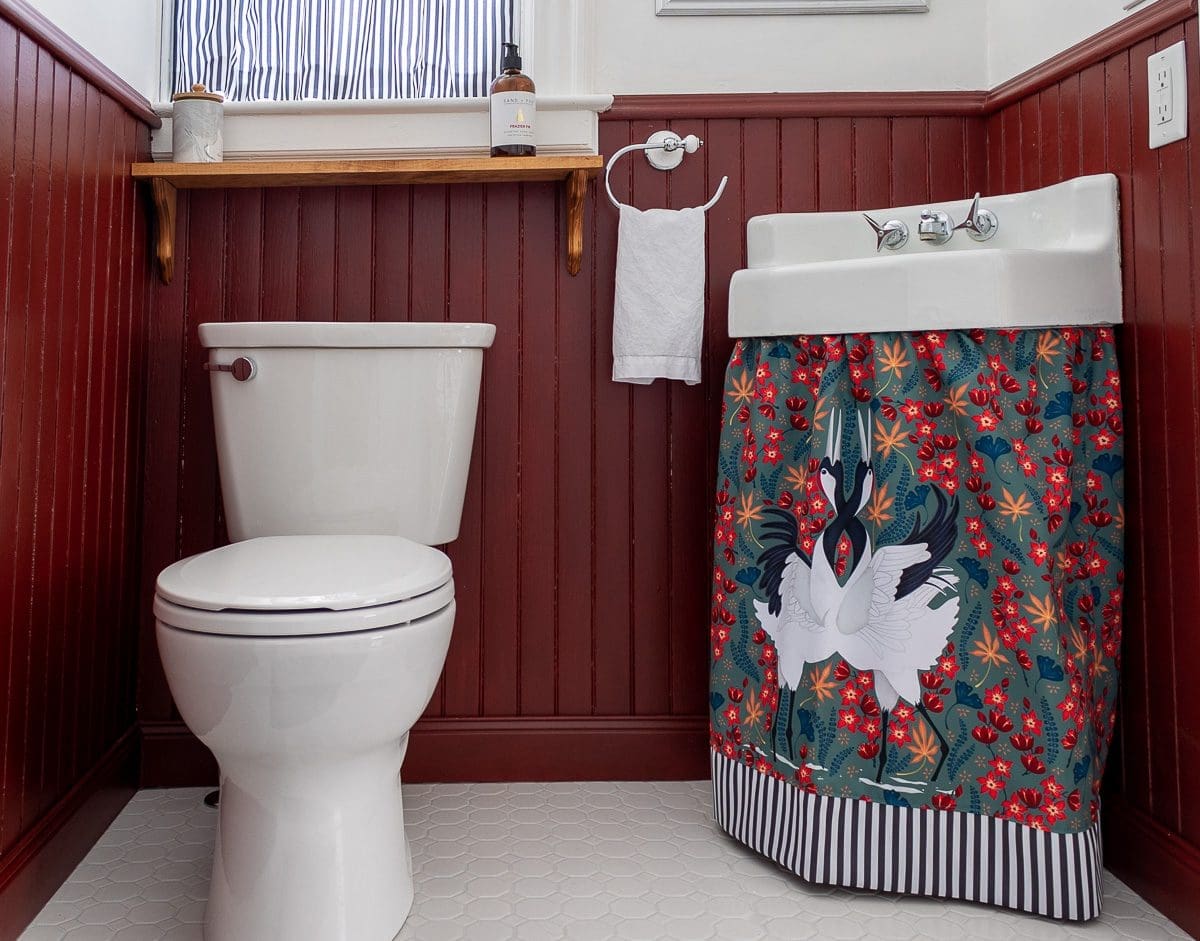
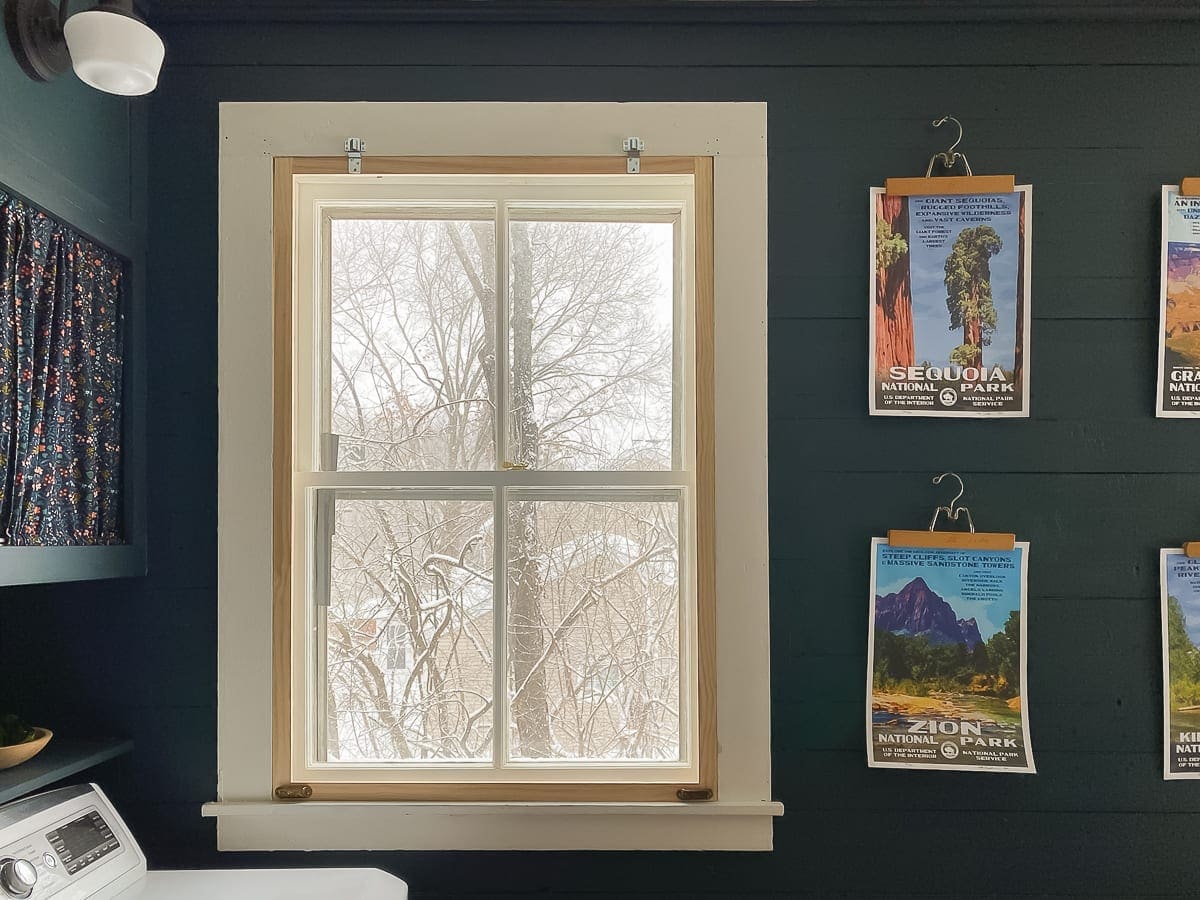
32 Comments
Ame Jo
I finally got a chance to sit down and read the blog post. How exciting! It looks wonderful. You did a great job of modernizing the kitchen’s functionality while keeping the flow of the house’s vibe. I think my favorite part is the island top. It’s just jaw-droppingly gorgeous. And, I admit I was skeptical when I first read the words “chalkboard wall,” but it looks awesome, and it’s so cool that the kids get to be creative with it. And I’m pretty sure I need to get in on the hanging herb garden. Congrats, friend. You did it and survived and now you get to *thrive* in that beautiful space 🙂
Stacy
Thank you, Ame. <3 It was so fun having you at the live Facebook event too. I hoped you would come.
The island top is definitely one of my favorites too. Someday, I would like to have a dining room table made by the same woodworker. He is so skilled. Thanks again, for hanging in there with us for this past summer. 🙂
Linda Holder
Looks fabulous Stacy!
We remodeled our kitchen about 4 years ago. I still walk in and fall in love with it all over. We are just finishing a ‘rest f the house ‘ remodel and share your joy in getting back into ‘living’ in our home. Congrats, Linda
Stacy
Thank you, Linda. It must be a great feeling to still love the kitchen you remodeled after four years. You always had such great taste so I imagine it is beautiful and just perfect for your extensive culinary skills. I still remember watching you temper chocolate. 🙂
Stacey Keeling
Stacy, your kitchen is amazing! The cabinets you chose are so gorgeous but also appropriate for the house. Yes, I love the shelving between those amazing windows. The chalkboard wall is adorable. I think you got everything right and I hope this catches the attention of Lowe’s or some other sponsors to help you out with other parts of Blake Hill House!
Stacy
Thank you so much, Stacy. You have great taste so I am happy to get your feedback. 🙂 Thank you also for the encouragement regarding sponsorship. With a project as large as BHH, it sure would be helpful for future projects.
Kelly
I absolutely love it! I’m not usually a fan of chalkboard anything but that is so stinkin’ creative and really works there! I totally laughed at the kids contribution. Everything looks so good! Congrats!
Stacy
Thank you, Kelly. Honestly, if we did not have kids, a chalkboard wall would not have made it into the decor. However, now that it is done, we are really happy with it. I am learning, but much our good design choices are happy accidents vs. skill. 😀
Tammy
I am in love with your chalkboard wall. I think it’s the best one that I have ever seen! You did a truly remarkable job on the kitchen reno! You must smile every time you walk in….
Stacy
Thank you, Tammy. That is quite a compliment! I really do smile every time I walk in. It feels so good.
Courtney @ Foxwood Forest
Oh my gosh, oh my gosh! I AM SO IN LOVE! What an amazing project to check off the list. You must feel SO AMAZING to have this completed. It is stunning!
Stacy
Thank you so much, Courtney. <3 I'm so glad that you like it. You are right. We are thrilled to have it marked off the list. It's a BIG check mark. 🙂
Jamie
Oh my goodness! Your kitchen reveal is awe-inspiring — it is simply breathtakingly beautiful. I like how you incorporated elaborate details like the Eastlake hardware with sleek and minimal design tendencies. It feels very period appropriate without feeling dated in the slightest. And I bet you are exactly right that you and Dorothy shared the same feeling of pride and joy when seeing your completed kitchen makeovers.
The chalkboard wall is probably my favorite feature. It’s so fun — no wonder you had trouble keeping it a secret! It’s so great that you can see it right as you walk into the kitchen. That would bring a smile to my face every time. Since we’ve moved into our house, I’ve been trying to figure out if we have a good spot for a chalkboard wall. No luck yet, but I’m determined!
Stacy
Thank you so much, Jamie. This whole project has been the most rewarding one we have done so far.
Ideas for places for a chalkboard wall:
1. On a Door (If your door is original, you could hang lightweight panels painted with chalkboard paint, right on them. Depending on the weight, you could use Command Strips.)
2. On the side of a cabinet.
3. On a soffit above cabinets.
Patience
It’s gorgeous and I really like the chalkboard wall. I also like your respect for Dorothy’s original vision. In your before picture, I can see how that kitchen must have looked to her.
Stacy
Thank you. The more I learn about Dorothy, the more I like and respect her.
carolbaby
Stacy, it all looks brilliant! You inspire me to get started planning my own.
It has been really fun to watch the space transform. Congratulations!
Stacy
Thank you so much! 🙂
Marti
Beautiful! I love that you kept the window wall open and airy – it really shows off those amazing windows. And then your fridge wall offers SO much storage, all in one place. It seems like a great layout. Congratulations on such a well-planned and well-executed project!
Stacy
Thank you, Marti. 🙂 We definitely feel like we are swimming in storage.
Sarah
I love it I love it I love it!!!!!!!!! How fantastic! Major kudos for a beautiful renovation that honors your historical home. I agree that the chalkboard wall is the best I’ve ever seen. So fun, so put together – a great combination. Congratulations on a SUPER SUCCESSFUL renovation!!!! Thanks for sharing the entire process – such a pleasure to read along!
Stacy
Sarah, I am so glad to hear from you, and I am glad you like it. 🙂 Your own project was a great inspiration to me. So thank you!
Devyn
I am several days late to the party, but I wanted to say that I think it looks wonderful. Your choices are very appropriate to the house.
Kitchens of the past were always very utilitarian and I cringe when I see these over the top ornate “French Country” kitchens which never really existed in any part of the French Countryside. You have done a lovely job honoring the utilitarian past while bringing in the contemporary present.
Stacy
Thank you, Devyn. I appreciate your feedback. You have such great taste and a lot of experience. Ornate is definitely not our style around here. We are casual all the way. I may pick your brain in the future as we move forward with more decorating.
Brianne Sieberg
Hi, I just found your blog and I am so inspired by this post – I love the creativity, and you did such a lovely job on it. My husband and I are in the process of fixing up our split level (hello awkward half-walls and multi-level living!) New favorite!
Stacy
Hi Brianne, Thank you so much for your kind comment. 🙂 Sounds like you get a great workout fixing up your split-level house (up the stairs, down the stairs. 🙂 ) Thank you again for reading. It is nice to have new followers and comments.
Vanessa
Really well done Stacy! I imagine you are still thrilled nearly a year later.
Stacy
Hi Vanessa, It has been fun to read all your comments as you work through even the very early posts on the blog. 🙂 I am glad you are here. We are still so happy with the kitchen. It functions beautifully, and sometimes, I still can’t believe it is ours. 🙂
Summer
Stacy! The kitchen turned out gorgeous, I have not been by your blog in a while, and I have missed out on so much! I love the chalk board wall, and that tile behind your stove… just gorgeous, I bet you feel you have won the lotto!
Stacy
Thank you, Summer! 🙂 Welcome back. I have never had a new kitchen before, so yes, I do feel like I won the lotto.
Annalie Grubbs
Hi Stacy- your kitchen is absolutely beautiful! I have a question since it’s been about two years since you’ve finished. How has the cement tile backsplash held up? I found some I love and originally planned to put it on my laundry room floor. But I have seen lots of comments on how badly is stains and wears (even with sealing.) So now I am thinking of using it as backsplash. How is yours doing these days! Thank you!!’
Stacy
Thank you so much, Annalie. I am glad you asked this question. Our backsplash still looks terrific. It has one or two grease specks, but that is it. I am not a fastidious housekeeper either. We put everything we own to the test in this house. After two years, I feel confident recommending cement tile as a backsplash. If you ever feel like sharing pictures of your project, I would love to see them. Good luck!