This week we are starting our first project of 2016. When we moved into Blake Hill House, Andy and I agreed that we should get the kids’ rooms done as soon as possible. The two back bedrooms meant for our middle boys were completely unusable. During the time that we were repairing plaster and bringing everything up to code, the boys bunked in together.
Once the boys were settled into their new rooms, M and A’s bedrooms, which were not in such dire need of repair, moved down the list as we tackled the common spaces of the house. M. asked about her room often, and I kept telling her that we would “get to it soon.” Finally, realizing that my vague answer was not setting a good example, I promised her that we would do it in the month of January. The calendar has officially turned to January, and I am keeping my promise.
This room will be a good challenge. First, let me tell you a little about M. She is nine and full of opinions. She is very self-assured, and I love that about her. She is a competitive gymnast, and that is her passion right now. She spends a portion of every day practicing at the gym or at home.
For the most part, M. and I are two peas in a pod, so I enjoy working with her, and she has some really good ideas. When we worked on the boys’ rooms, they were only interested in choosing their paint colors, but this girl wants to have her say about every color, idea and change in the room. By the time she and I walked into the paint store, we had already reached several compromises. She’s a great “client” though. She knows what she wants, but she is open to suggestions.
M.’s Bedroom Before:
I am a little embarrassed to show these current pictures of her room, but at least they will make the after shots seem more dramatic.
This the view into her room from the hall:

Inside the room, to the right, is her bed and a door that leads to the master bedroom:

Dolls and babies live under the bed:
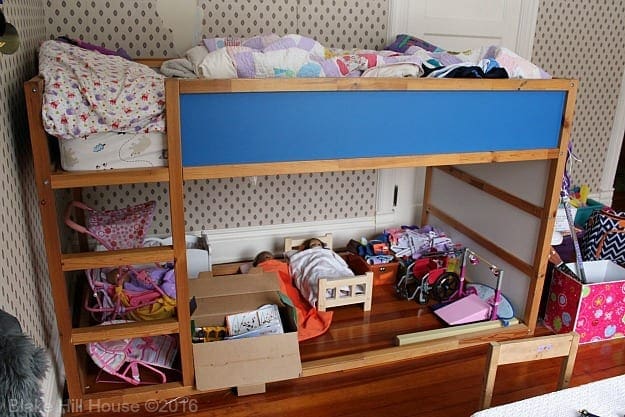
The closet has quite a bit of useful space even though it is difficult to open the door fully. It has built-in drawers which eliminates the need for a dresser.

The room has several challenges. As is typical in BHH, the room is long and narrow. It is 10″ X 15″, which is plenty large enough for a bedroom. The room has three doors, though. The entry is off of the hall, and the other two doors lead to the guest room and the master bedroom. I was told by our realtor that this type of set-up was common during Victorian times. In case of a fire, everyone could be gathered up and ushered out together. We do not mind, but the doors pose a bit of a problem for furniture arranging. The bed really only fits well in one place, where it is right now, and it blocks the closet door from opening all the way.
There is also a storage problem. This is less about the room and more about how everything is currently displayed and stored:

M. has had the little bookshelf since she was a baby. She has been covering it with gymnastics awards, and things are getting out of hand.
The Plan:
I asked M. what her most important wants were, and she stated that she wanted to make sure to have a nice place for her stuffed animals. They are the toys that she plays with the most.
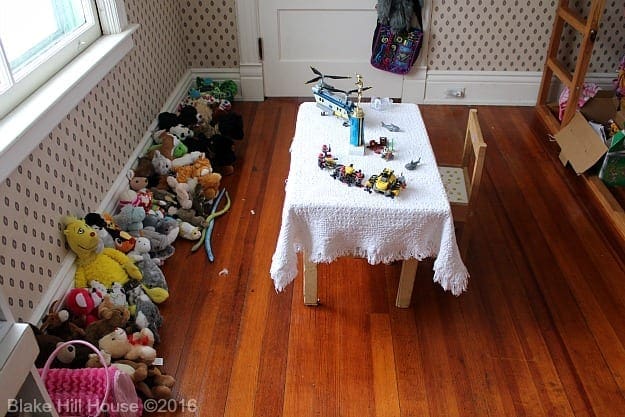
She also wanted to make a little apartment under her bed for her dolls and babies. “Then, they won’t have to stay in bed all the time.” That is a direct quote from M. I love that girl. With all of that in mind, we came up with our plan.
First, we will remove the wallpaper. Then, we will repair plaster as needed. M. has chosen to paint the walls orange and white striped. Yes, you read that correctly. Orange is her “first favorite color.” We compromised on stripes since she chose a pretty dark orange, and I was concerned that the room would be too cave-like with a dark color.
I created some very primitive mock-ups to show the rest of our plans. On the wall to the left of the entrance, we would like to put a full mirror wall so M. can practice her routines in front of a mirror and play dress-up:

The bed stays because M. really loves having a loft bed. I have no complaints either. The bed originally belonged to her older brother, and he passed it down to her. It is classic Ikea. We do intend to paint the dark blue a different color. On the wall beside her bed, we plan to put a shelf and a bulletin board for her trophies and ribbons for the current year. Additional awards will go in the closet up on a high shelf. Under the bed, we will make an efficiency apartment (ha!) for the dolls:

On the wall where she currently has a bookshelf and her play kitchen, we will place a tall storage unit, likely from Ikea:
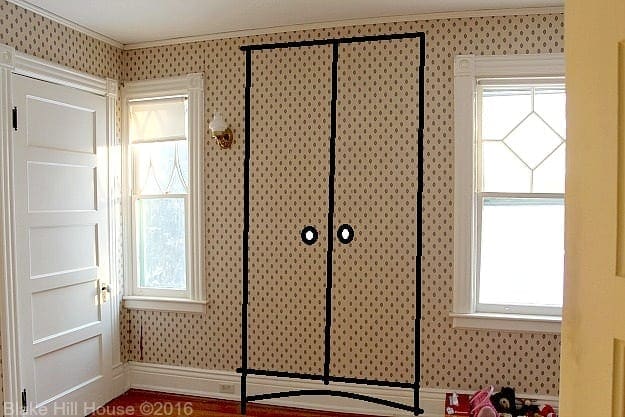
Ikea has not been our go-to store for this house for furniture because Ikea design is sleek and modern, whereas BHH is classic and traditional. We are heading there for this project because we think we can make our dollar go farther, and we feel as if a piece of Ikea furniture will serve well enough as toy storage in a young girl’s room.
The rest of the room is just details. M. will get new bedding and a few decorative items to pull the space together. I really want to make her a coverlet, and she wants that too. However, I am trying to be realistic with my time, and I am not sure if I can make it happen. That is up in the air right now.
The full list is as follow:
- Remove Wallpaper
- Repair Plaster
- Update the lighting fixtures
- Repair and Paint the windows
- Create a mirror wall
- Create a bulletin board wall
- Buy a tall storage unit and a rug
- Buy or make bedding
- Make a doll apartment (!)
The room is currently empty, except for the bed. We will start on the walls over the weekend. M. is nearly giddy with excitement. Andy and I are feeling less than enthused about the wallpaper removal and plaster work, but overall, the project is exciting, and M. and I are able to imagine the end product. It is time to get to work.



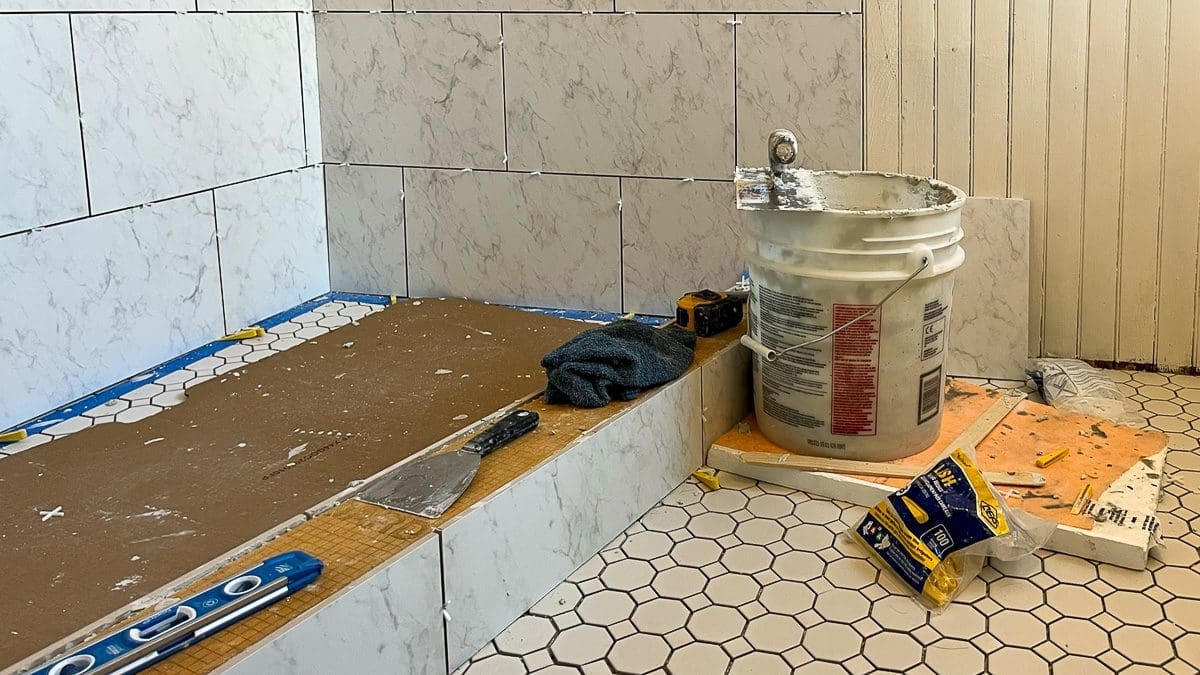
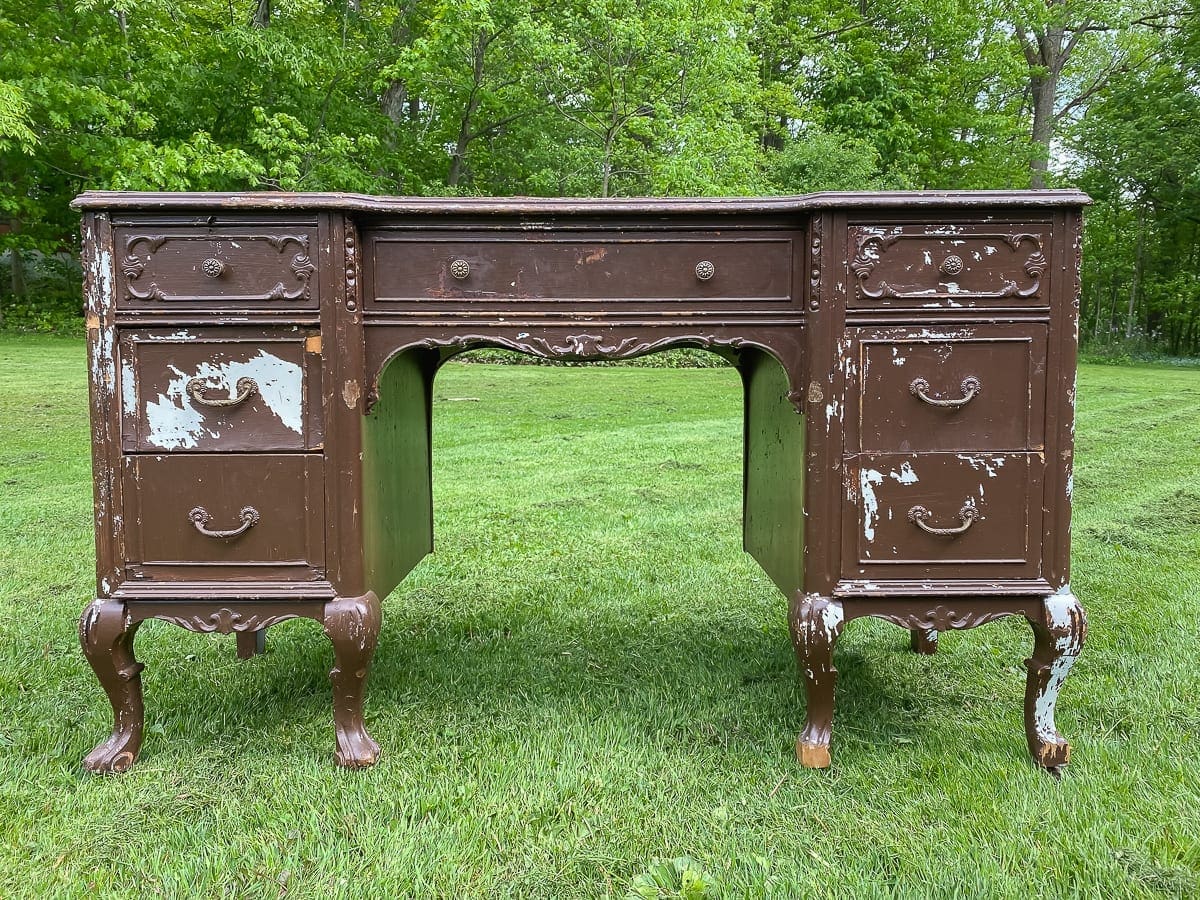
4 Comments
Ame Hughes
I wanna come up and help with this one – you had me at orange and white stripes! And the doll apartment!! I can’t wait to see pics.
Stacy
I want you to help me too! 🙂 It’s a little silly how excited I am over a doll apartment.
Brandy
“I really want to make her a coverlet, and she wants that too. However, I am trying to be realistic with my time, and I am not sure if I can make it happen.”
Love this. Love everything about this post, really. Thanks for keeping it real and keeping us updated. I hope M. loves her completed space as much as she loves the process of putting it together with you!
Stacy
Brandy, thank you. I appreciate your comment. It was so nice to read this morning. 🙂