Hope you had a great weekend. The weather was perfect on Saturday, so I spent the day painting outside and working on a porch project that I have not shared with you yet. Sunday brought pouring rain, but it was nice and warm. I joined my running group in the morning for a very soggy six miles, and then hosted the running group’s end-of-summer potluck here at BHH. Naturally, the house was cleaned up for that event, so it was the perfect opportunity to take photos of the upstairs for the remainder of the home tour.
I am shortening the upstairs portion of the tour to this one post. I did not take photos of every nook and cranny, but it will give you an idea of what it looks like. As we repair and restore, I will have more detailed before-and-after photos.
Leading from the landing of the stairs is the library:
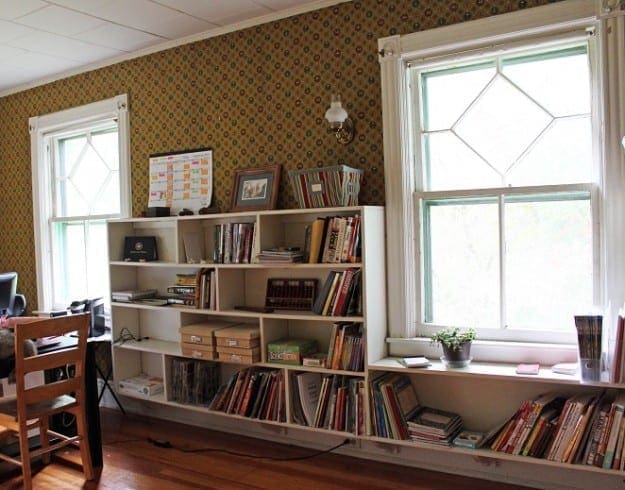
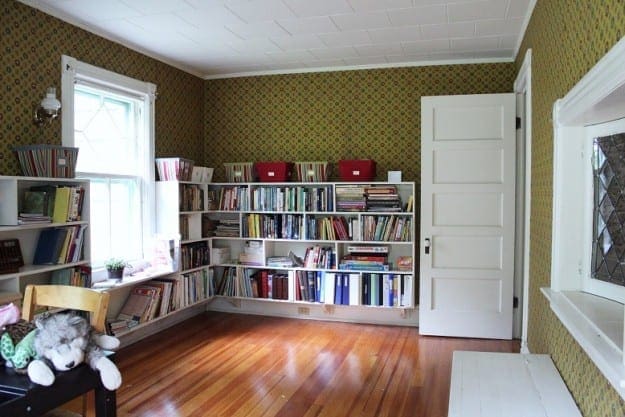
We spend a lot of time in this room. Our computers are here as well as our eclectic library of books and supplies. The to-do here is small, but tough.
- Repair and restore all three windows.
- Remove wallpaper and paint the walls
- Remove and replace the tile ceiling.
Top of the stairs:
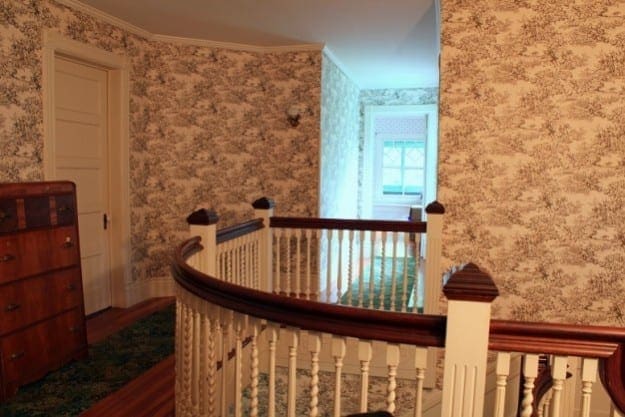
There is only one item on to repair here. There is one window (not pictured) that needs to be painted and repaired.
I opted not to take any photos of the kids’ rooms right now. I also inadvertently skipped photographing the bathrooms. There are two bathrooms upstairs. One is stand-alone, and the other is attached to A’s bedroom.
Master Bedroom:
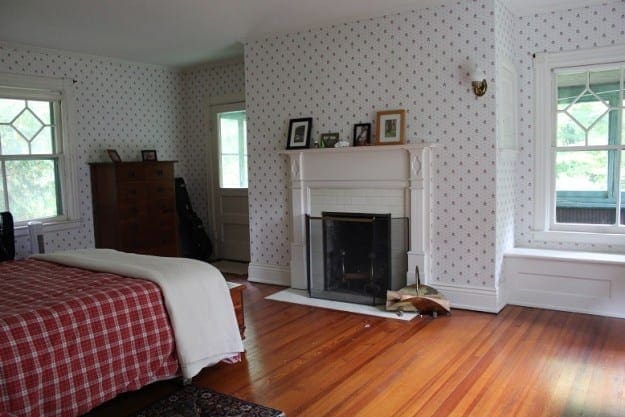
M. loves to play in here. Last night she dropped our grandchild, Regular Baby (doll) off for a sleepover. I assured her that if Regular Baby cried in the middle of the night, I was going to bring her right home. M. thought that was very funny.
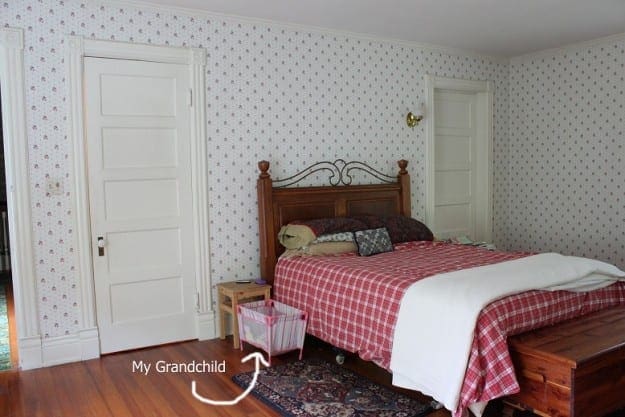
That is the end of the photo tour. I have some videos from the porch outside the master bedroom, that I am trying to upload to share. The upload took way too long and tied up the computer, so I canceled it, and I will try it again overnight.
The home tour isn’t as thorough as I originally planned, but I am becoming quite content with good enough.


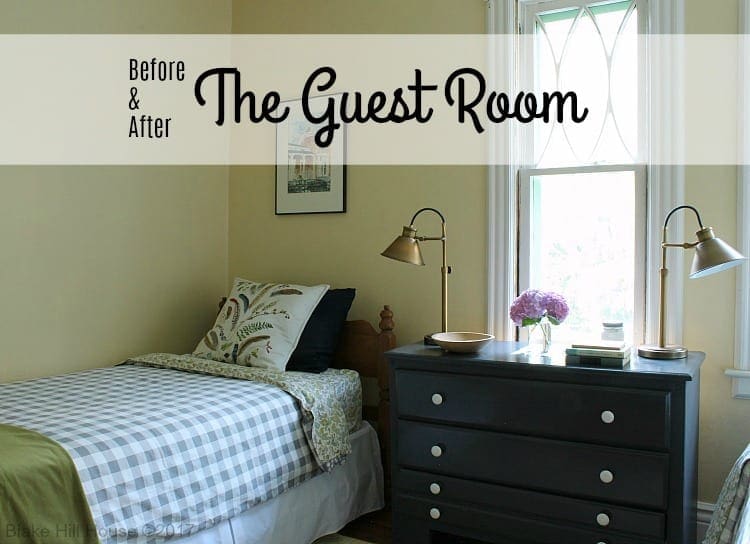
5 Comments
Linda
Love the floors! Beautiful.
Kelly
This just looks like such a fun house to grow up in! I have always lived in new*ish tract neighborhoods with zero character. I would have loved this house as a kid! Will it be hard to heat this winter? I love all of those huge paneled doors and all the windows!
stacyfg@gmail.com
I have always had a similar type of home too, Kelly. This is very different for us. As for heating BHH? I am pretending that winter is not coming. 😀 I am budgeting by avoidance. That’s not wrong, is it? 🙂 Seriously though, the house does have storm windows and a natural gas furnace. We first looked at the home in February, in the dead of winter. It was warm and toasty. The natural gas company doesn’t have very accurate predictions for usage because the home sat empty for about 18 months or so, and I believe that Dorothy blocked off most of the house during the winter, and she only lived in a small portion. In addition, we do have fireplaces, but the chimneys likely won’t pass inspection, and we are not going to pursue that until the roof is replaced.
Jan Elizabeth
Oh, I agree that this would be an amazing house to grow up in. Your children must love it already! I love your grandchild. 🙂 So cute! Do you mind if I ask the age of M?
Stacy
M. is currently 8. 🙂