A couple of weeks ago, I nonchalantly tacked onto the end of a post that we just passed the three-year anniversary of living in Blake Hill House. Three years! I asked you, our readers, what you wanted to see here on the blog. We received several answers in the comments section of that article and on social media. I will do my best to accommodate those requests in the coming weeks.
On Facebook, one of our readers was interested in before-and-after shots. I think that’s a good place to start. Now that we have three years of solid work under our belts, we have a good set of before-and-after-and-after photos. Several of the first projects have evolved. Also, experience has made me a better photographer, and it is time to update some of the photos on this site.
Exhibit A:
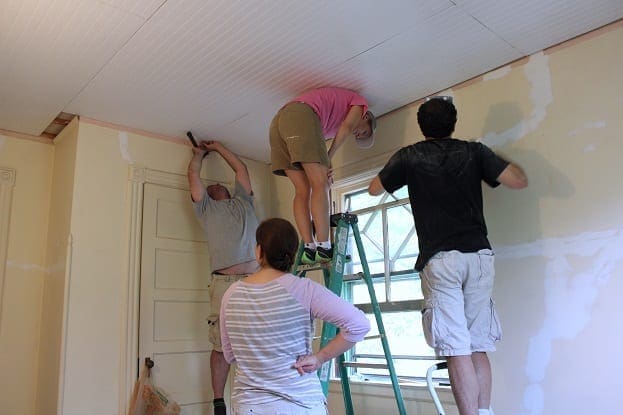
In addition to before-and-afters, there are some areas in BHH that we have not even shared at all yet. So, each week, all summer, I will post photos of the rarely-seen rooms as well as before-and-after pics. To kick off this series of posts, I present…
The Breakfast Nook
Surprise! BHH has a breakfast nook. Actually, BHH has a weird enclosed porch that we are transforming into a breakfast nook. The little room is behind the arrow in the photo below.
It was likely a covered, but not enclosed, delivery porch before the fancy window was added.
Over the past three years, pictures of the interior of the nook have popped up on the blog from time to time. The nook got a brief mention during the first pre-kitchen renovation post.
Initially, we thought that we would tear out the wall between the laundry room and the proposed nook. That would make the laundry room smaller and the nook larger. We discussed that as Phase II in the kitchen post. However, now that we have a shiny new kitchen, neither Andy nor I are feeling the tug to complete Phase II. Instead, we just want to finish the space as-is and move on with our lives.
Here is the view from the kitchen.
Measuring at around 4.5′ X 10′, it is not a large area, but what a view!
Presently, it is green because everything in this house was green before we started restoring and renovating. The plan is to paint the windows, walls, and ceiling so that the room will coordinate with the kitchen. In keeping with porch folklore of yore, the ceiling will be light blue. Everything else is to be determined.
Because the nook is long and narrow, it will only accommodate something very slim like a bar-style table. Also, there is no electricity in the room, but we may be able to add a hanging light that plugs in. Honestly, since this room will be seasonal, we can probably get away without worrying about additional lighting at all. To use the breakfast nook in the winter, we would have to add insulation and custom storm windows. I am already formulating a plan.
I do not know when we will start to work on the breakfast nook, but I would love to make it happen sooner vs. later. We will just have to see how these next few weeks fall into place since we already have quite a bit of work in progress.

PS: Although I only post on the blog once or twice per week, If you find yourself wanting more, I post daily photos and stories on Instagram. There you will get real-time updates about what we are working on every day. Instagram also serves as our scrapbook, and I get a little more personal about how we live in BHH and what makes us tick. (Spoiler alert: I run long distances for fun.) Feel free to give us a follow.


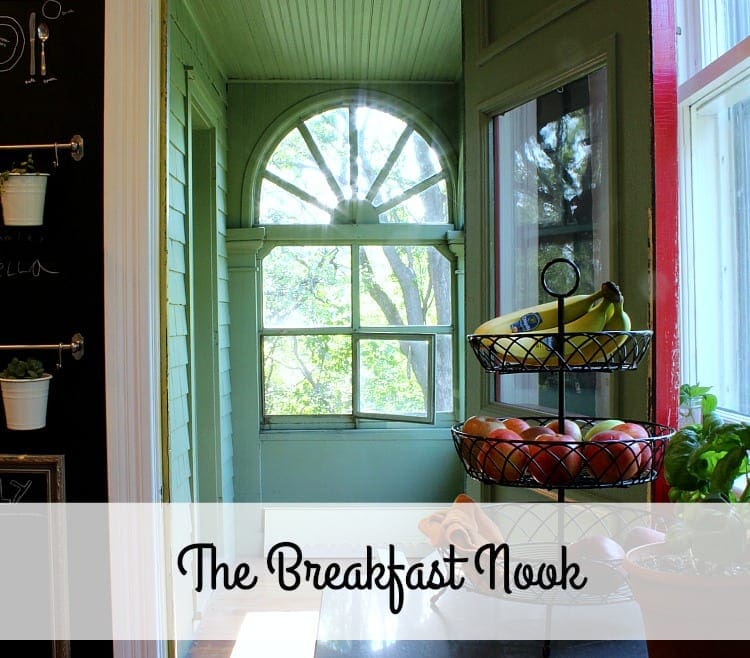
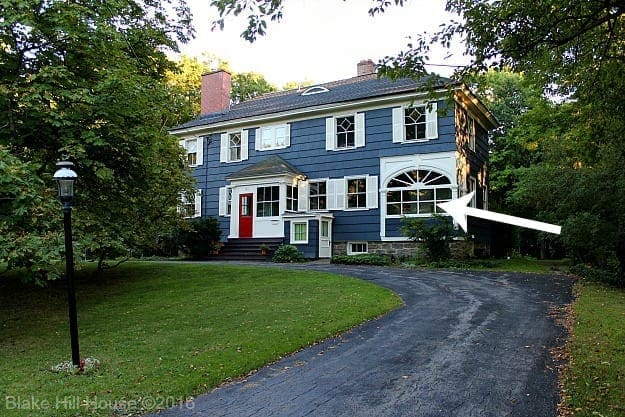
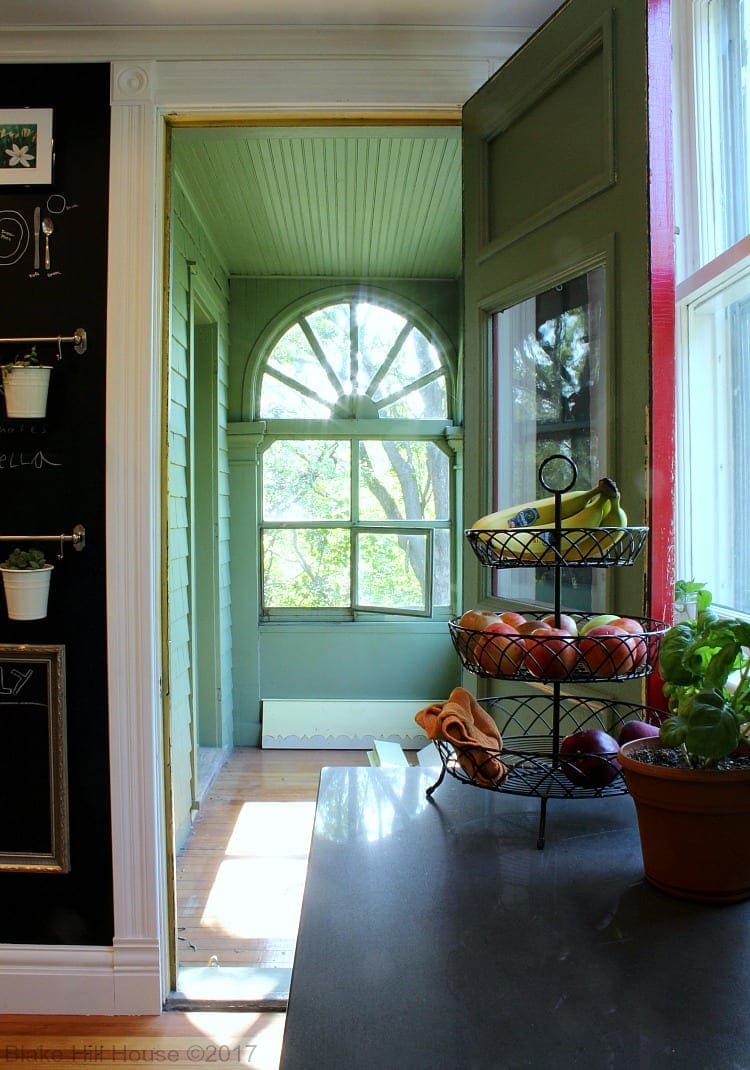
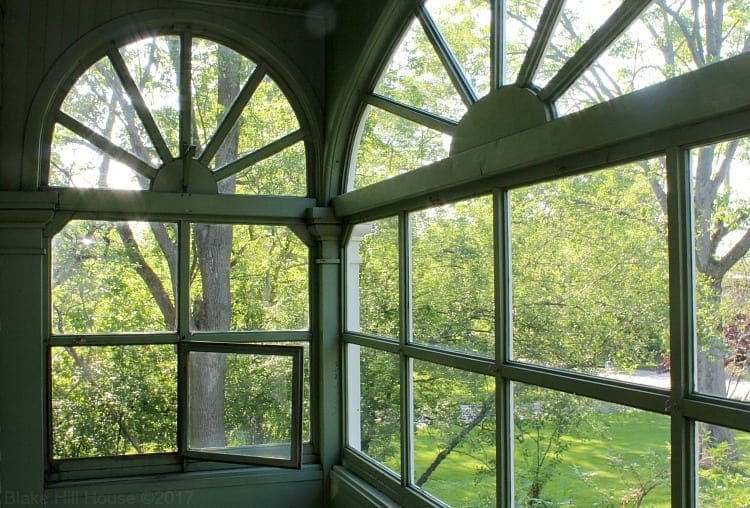
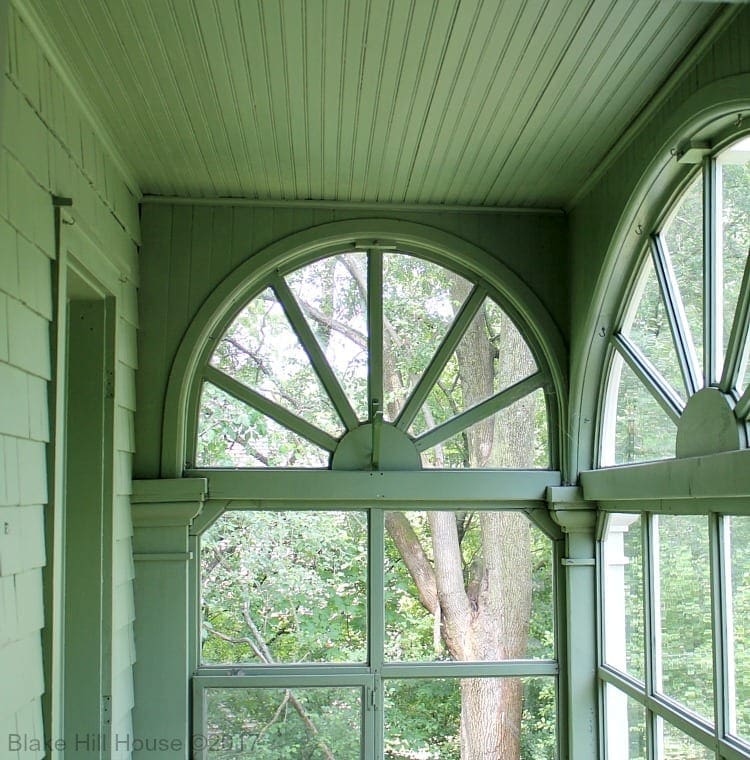
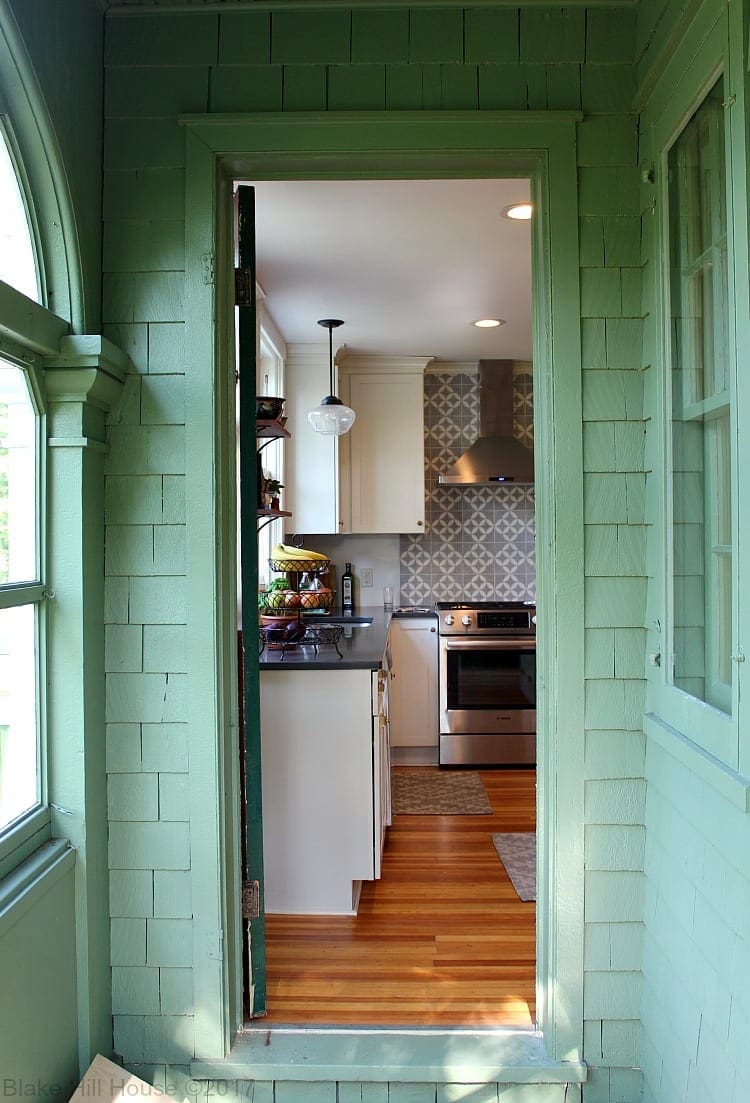
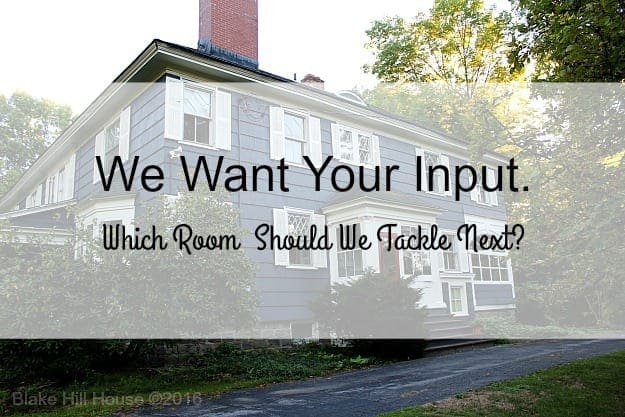

6 Comments
Ame Jo Hughes
I have a special fondness for breakfast nooks, and I get a kick out of light blue (or haint blue, as it’s called down here in the south) porch ceilings. You may be shocked to hear this coming from me, but I’d paint that breakfast nook completely white (other than the blue ceiling) and use a lot of bright red accent pieces. Less surprisingly, I’d also fill it with plants. 😉 However you go with it, I’m sure it’ll be awesome and can’t wait to see it.
Stacy
I’m on board with this idea. 🙂
Stacey
I love that little nook! Are you going to leave the walls green? Something tells me that might not be your plan but the color is fun in my eyes. 🙂
Stacy
I just can’t. 🙂 I do think it is interesting that it is a different color green than the exterior was before we painted it. On the back of the house, we have that same shade of green in a few areas. Perhaps they attempted to color match the existing green.
SH
And some touches of black. The shingles in their natural wood color could be nice–well, if the sandblasting faeries made an overnight appearance, that is. Is there a floor plan? I get so turned around. If not, would you do a very rough sketch of the rooms? Plus how the house is oriented towards the road. I believe the red door is a side entrance, but how do you reach the front door?
Stacy
I often wish that BHH was not painted. I think it would be lovely with natural wood shingles.
I have decided not to publish a floor plan. I know I make it very confusing, and I apologize for that. I can shed some light on the orientation of BHH. At one time, the property was much larger. During the ’50s or so (rough guess), the land was subdivided, and now BHH is located in a quiet neighborhood. We own a little over an acre. The original carriage house is next door at my neighbor’s house. He uses it as a workshop.
The side of the house with the red door is what people see when they drive by our house. It was an informal “front” entrance in its early days. The grand entrance with the giant door is on the left side of the house if you are facing the red door. Passersby get a peek of that side of the house if the drive by the house. In our family, we use both entrances equally. My neighbor told me that Dorothy never used the grand entrance. She parked her car right by what is currently the red door, and she entered and exited there only.
Does that help at all?