Last week, we kicked off our three-year “housiversary” with a post about the breakfast nook. This week, I head upstairs to a room that we have never shown on the blog. Now that I have just spent more than an hour fussing with camera settings and dealing with external flash woes, I know why. (Note to self: Take a photography course. Just do it!)
The Upstairs Bathroom
Located at the end of a dark hall, this is our main bathroom.
The only change that we have made to this bathroom so far is converting the clawfoot tub to a shower. When we first moved in, we all loved the novelty of taking a bath in such a deep and comfy tub. Soon enough though, most of us just wanted a quick shower and to move on with our lives. Andy turned the tub into a shower with a clawfoot tub to shower conversion kit that we purchased from Amazon (affiliate link).
There is one original cabinet on the wall behind the toilet. Also, oddly enough, this is the only room in BHH that does not have painted woodwork. The door is painted on the hall side, and unpainted on the bathroom side.
I know something is hiding behind that pink paneling, and I cannot wait to find out what it is. About once a week, I get the urge to pry off just a bit to satisfy my curiosity. My first guess is original wainscoting. My second guess is tile. What do you think? If I can wait that long, we will see in 2018. That is when we plan to gut this room and make it functional for a family. (Don’t worry! We are keeping the clawfoot tub and the marble sink. We will also attempt to work with whatever we find behind the pink paneling)
For those of you who love pink bathrooms, there is a perfect website for you: Save the Pink Bathroom. It is a terrific informational site about the history of the pink bathroom as well as preservation encouragement. If you want even more inspiration, check out my friend Kari’s Cottage bathroom makeover.

P.S. I just want to say thank you to those of you who click on or purchase items via our affiliate links. Every little bit helps us keep this blog up and running. Someday, it might even contribute to the upkeep of Blake Hill House itself. We try to keep the ads low-key and only write about the products that we use and endorse here at BHH.
As our readership grows, we hope to expand our partnerships in a way that is sensitive to the reader experience and beneficial to the preservation of Blake Hill House.
P.P.S If you are interested, we have a full affiliate disclosure and a privacy policy. Both are accessible at the top of the blog via the About Us link.


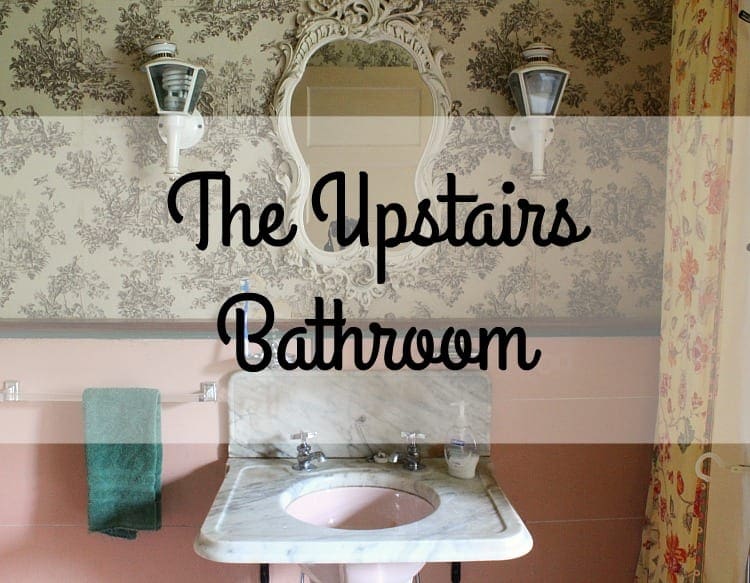
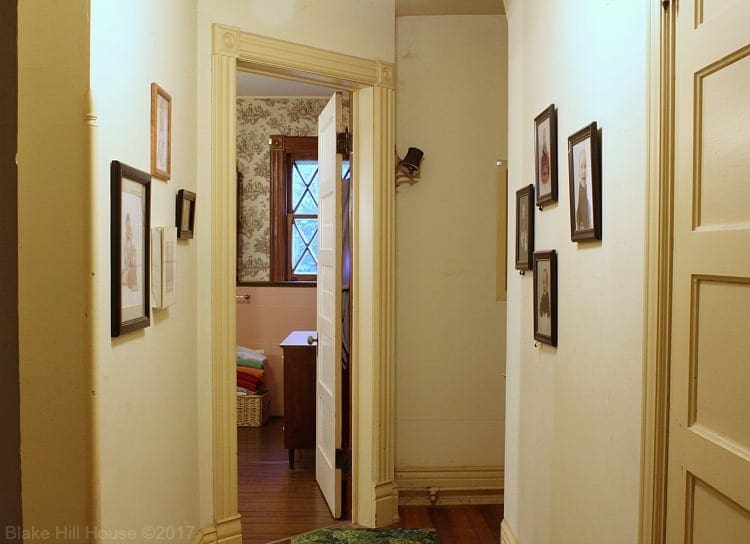
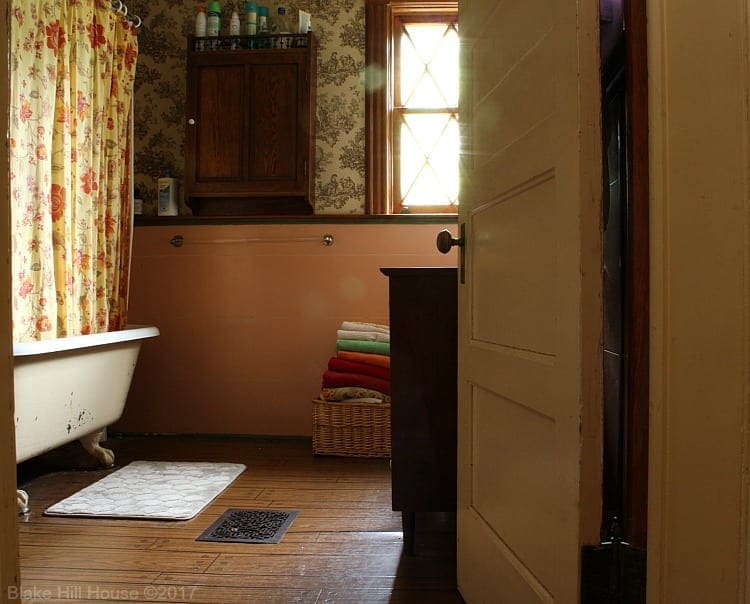
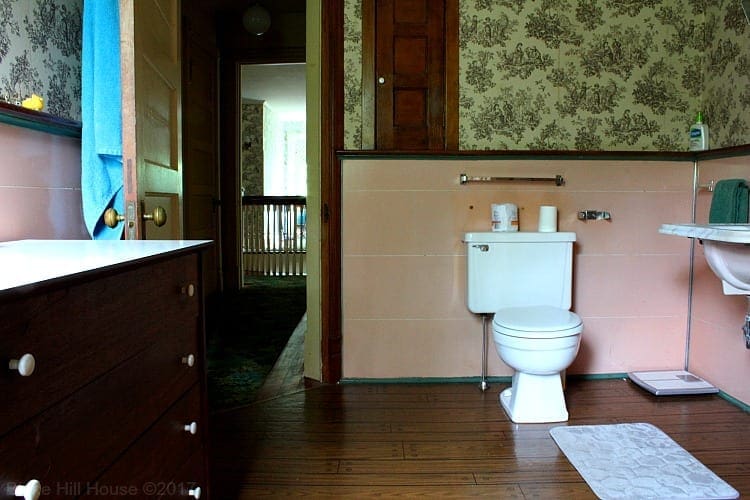
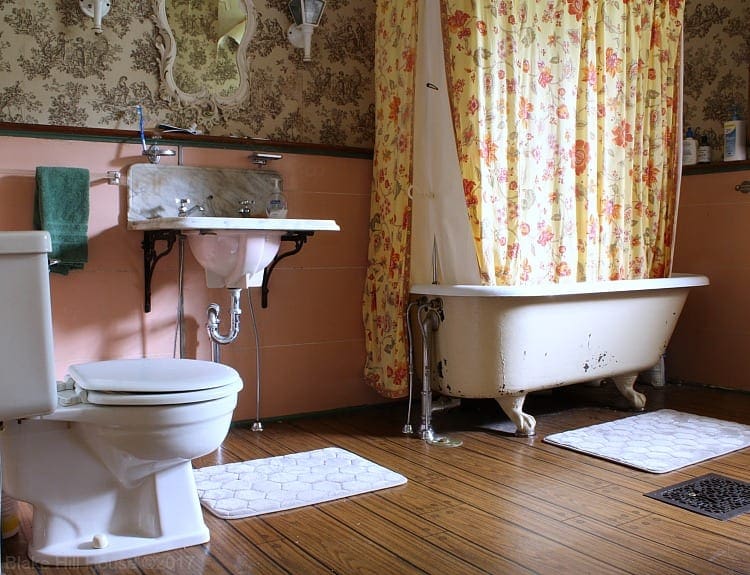
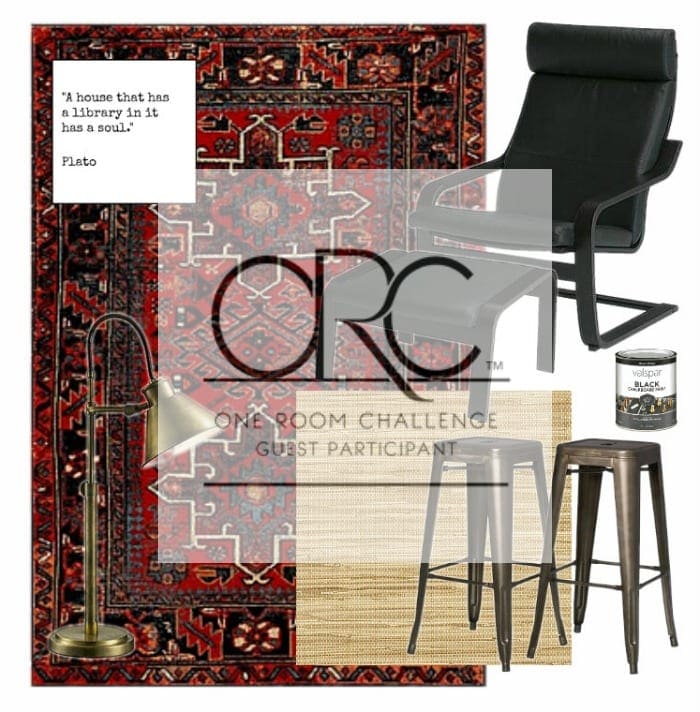
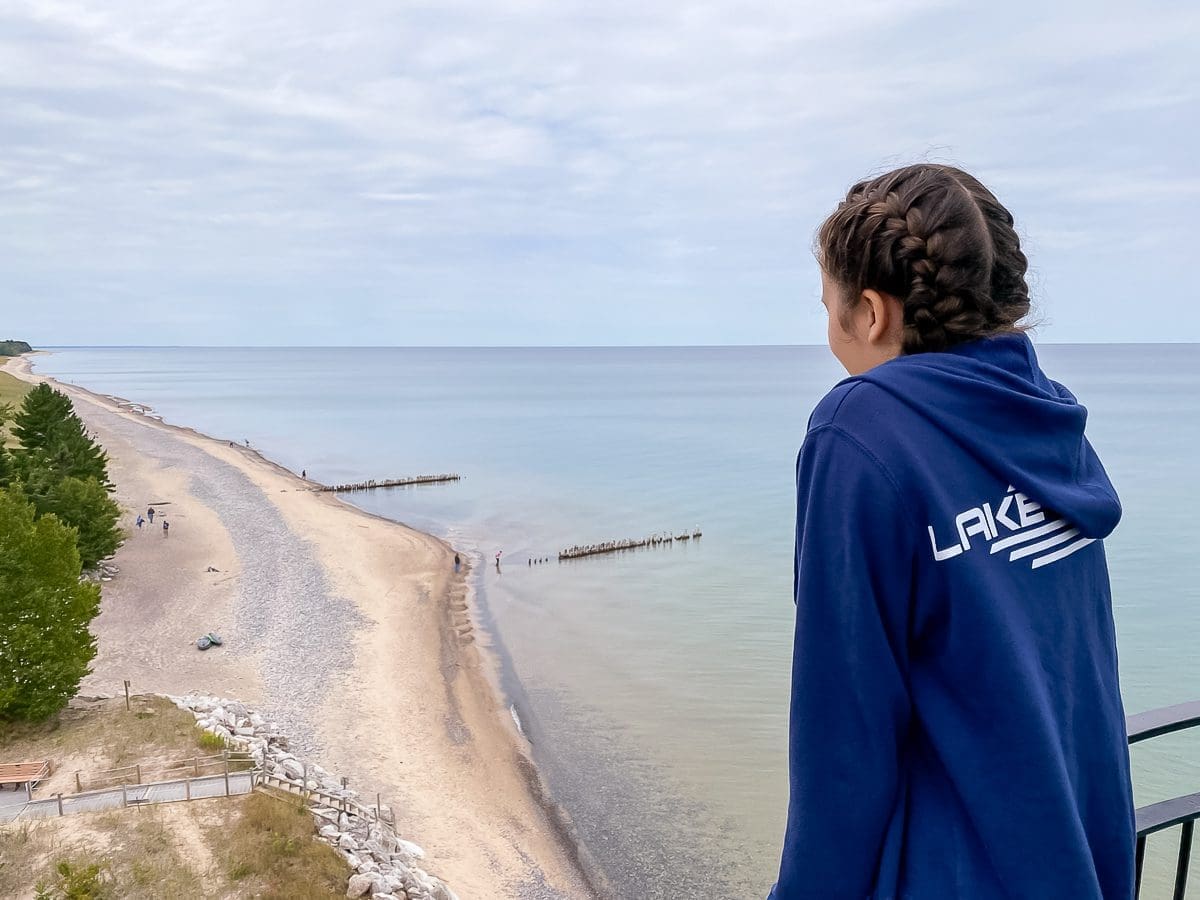
15 Comments
Audrey
I may be in the minority here, but I love this toile wallpaper. Is it in decent shape? Any chance you’d keep it? And have I spied it out near the stairs, too?
Stacy
Unfortunately, the toile is in terrible shape. There is too much moisture in the bathroom to support wallpaper. However, what you see in the hall is staying. It’s nearly brand new, and we love it.
Chad
Ha, I’d have taken a peek a long time ago! I’m pro pink bathroom, but generally only for bathrooms that are well built, not pink panel board over (probably) wood wainscoting.
I peeled back the aluminum capping around one of my windows 4 years ago. The white finish on it is pitted and wearing off and the caulk is filthy and cracked and the brick has paint flaking off of it, so I don’t think this makes anything look any worse, but my peek under the capping will be there 5 years. The trim on the tops and sides of the windows is in place and possibly salvageable. The wood sills, which sit above the marble sills, were capped once before with chrome creased in a diamond pattern like a lunch truck. It remains to be seen how much I’ll have to pull out with the existing (crappy) windows. I’m so looking forward to that project! Except paying for it.
Ame Jo Hughes
I have a similar nasty-and-stained-aluminum-and-caulk-over-perfectly-fine-trim situation going on at my house. I ripped it all off from around my front door and pediment last year, and have yet to replace a piece of dentil molding and rebuilt the pilasters that some misguided person removed. Even though it’s very unfinished right now, it doesn’t look worse than the gross aluminum and caulk. And that stuff’s around every window, door, bit of trim, etc.
Stacy
We have this same scenario all over the back of the house. Ugh!! I want to take it off, but I am afraid of what I will find. 🙂
Chad
One other thing: it looks like a huge bathroom (by my standards where 5×7 is normal). Any chance you’ll be fitting a stall shower in along with the tub? I’d love a bathroom with that configuration.
Stacy
Yes! I was saving the plan for a later post, but I should have just given all of you a rough idea now. We will move the tub under the window and build a shower stall in the empty corner.
SH
What a large bathroom; all the more options for a makeover. (How do you resist peeking?) Looks like a heat vent in the middle of the floor. Does that happen in other upper rooms?
Stacy
The bathroom is the only room with a heater vent in the middle of the floor. In some rooms, the vent is in a corner. In the rest, the vents are on the wall.
Devyn
Given that your home was built in the 1880s, it is entirely possible that plumbing was added within a few years after it was constructed (1890s was the decade that plumbing made the transition to becoming standard in new construction of middle class or better housing), and the bathroom was once a small bedroom.
That said…. I love the sink! Love it! The tub too! As a young adult (in the 1980s/90s), my first few apartments (all built before 1910) had shower-less claw-foot tubs. I remember getting permission from the landlord (slumlord?) to install a shower kit as long as I was willing to pay for it and install it myself (and leave it behind when I moved). I also remember the separate hot and cold taps on my wall mounted cast iron sinks… I am not sure I would want to return to having separate taps today, but like most old house quirks, you adjust and it becomes your new normal.
Stacy
I agree. It could go either way, though. The downstairs half-bath seems like a later addition for sure. Upstairs is a little trickier to decode. The bathroom is at the top of the back staircase. To add more to this mystery, there is another bathroom directly adjacent to this one but accessed via my son’s room. That bathroom is an addition, but it has a smaller clawfoot tub. It was probably a closet of some kind.
Ame Jo Hughes
I also have no idea how you’ve been able to resist peeking. That is some STRONG willpower you have!
I like the toile wallpaper, too, and while I am a very big fan of pink bathrooms, the pink paneling doesn’t quite fit into that narrative. That said, I love this bathroom! The sink! The TUB!
Stacy
Unfortunately, the toile is a disaster. There is only about 3/4 of it left. Wallpaper and bathrooms with showers do not mix very well.
Amy S.
We have a very similar clawfoot tub and bought the exact same shower conversion kit when we moved in. I’m also curious if you are planning to add a shower stall. It’s been up for 7 years and has only fallen down on me once… ooops. Do you have issues with the glaze flaking off the inside of the tub? I would definitely love to peek behind that pink paneling.
Stacy
The plan is that when we redo the bathroom, we will move the tub over under the window and build a shower in the empty corner. The tub is in pretty good condition except around the drains. We are going to have it reglazed. Also, the paint is chipping off the cast iron all over. We will repaint that part by ourselves. 🙂