We have reached the portion of the project where we often “hurry up and wait.” A full day of work by the Lowe’s contractor is followed by a few days of DIY tasks that we must finish on a deadline such as painting, brushing a layer of poly on the floor, and the purchase of supplies. Then we wait for the contractor again. We have had a few setbacks, but overall, the project is staying on pace. Our KraftMaid cabinets with antique hardware are now installed, and we are very pleased with how they look.
The day the crew showed up to put the cabinets in place was a very exciting day for our family because the cabinets had been taking up most of the space in the dining room since April. April!
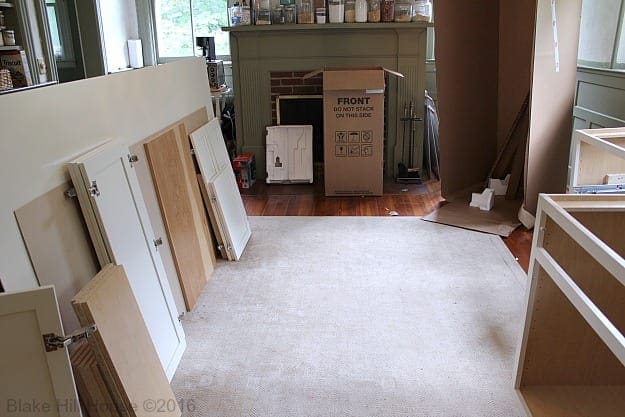
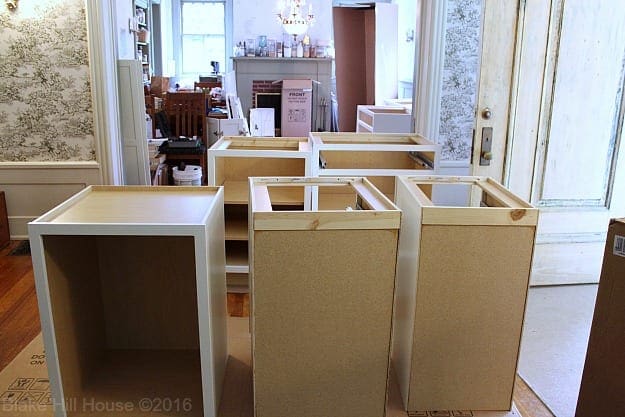
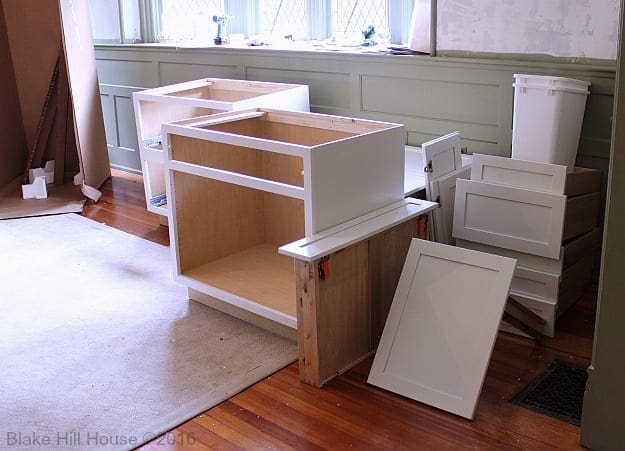
We had almost forgotten what the dining room looked like before we started the kitchen renovation process. Sadly, when the cabinets were gone, we were reminded that it still looks horrible with its bare plaster walls and chipped green paint. The dining room is arguably the most beautiful room in BHH, and it will be a high priority when the kitchen is done.
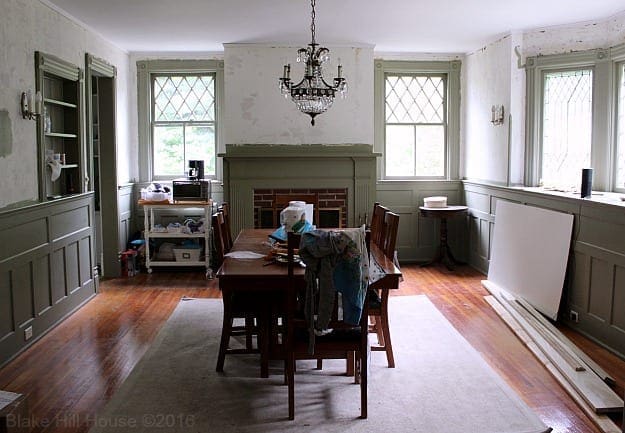
Once again, I was not present for much of the installation process. I peeked into the kitchen at various intervals during the day, and I knew immediately that we had chosen the right cabinets. The color is the softest creamy white. We debated between Dove White and Canvas (which we chose) before ordering. During the day, so much light pours into the kitchen via the two windows. That ended up being the deciding factor. Canvas is softer on the eyes than Dove White, and an added bonus is that it looks fantastic with our original hardwood floors which are a natural amber tint.
I love it when our coincidental decorating choices work since interior design is not a skill we possess instinctively. When we make design decisions, we are still basically just throwing a dart at a board and hoping for the best.
We chose only three upper cabinets along this wall. We opted not to install cabinetry between the two windows. The natural light is so great on this side of the room that we were concerned that adding a cabinet between the windows would cast shadows or simply look too lonely there all by itself. We plan to install some open shelving and turn that section of the kitchen into a feature of some sort. If we change our minds, we can always order a cabinet and have it installed later.
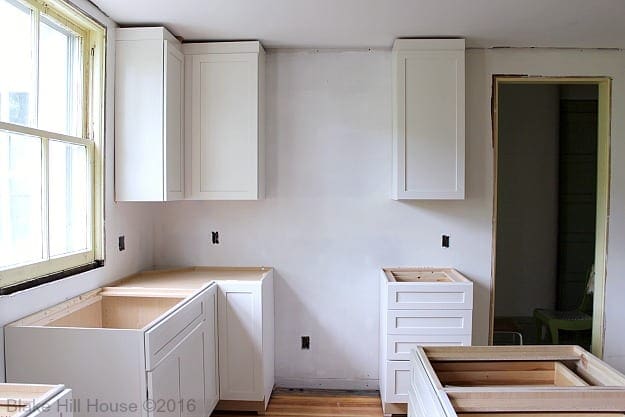
We also chose not to have an l-shaped door on the upper cabinets. Two cabinets with regular doors create a blind cabinet. Blind cabinets reduce functionality, but I do not like the awkward way l-shaped doors open. I have pinched my fingers and both Andy and I have banged our heads on l-shaped uppers. Maybe we are just clumsy. There’s no need to comment on that.
The lower corner cabinet houses a double lazy Susan, and it required an l-shaped door. Avoiding a blind cabinet below and adding a lazy Susan seemed like the best use of space in that part of the kitchen. We can live with that compromise.
The refrigerator wall is my favorite part of the layout. I cannot believe that I wanted this wall to stay empty. I am so glad that Andy brought me to my senses. It would have been a huge misstep in function and form to not utilize that wall. If I had a chance to create the layout again, I would choose wider cabinets on both sides in order to fill up that wall even more. I am not 100% happy with the wide opening between the cabinets and pantry door. Those are the details that are difficult to understand on a computer rendering since it is not completely to scale.
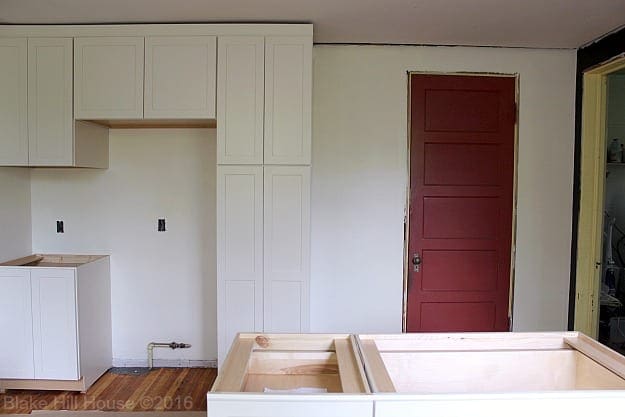
The microwave will set on top of the lower cabinet on the left side. That is the only organizational decision we have made thus far regarding the items we will put back into the kitchen once it is done. We tried several times to find just the right location for a built-in microwave, but we never found its happy place. This placement seemed like a good compromise.
Finding a spot to stand in order to get a proper view of the kitchen island proved problematic. In the photo below, the island is only partially finished. The contractor has since built out the back six more inches. The finished size with the top will be 57″ X 33″.
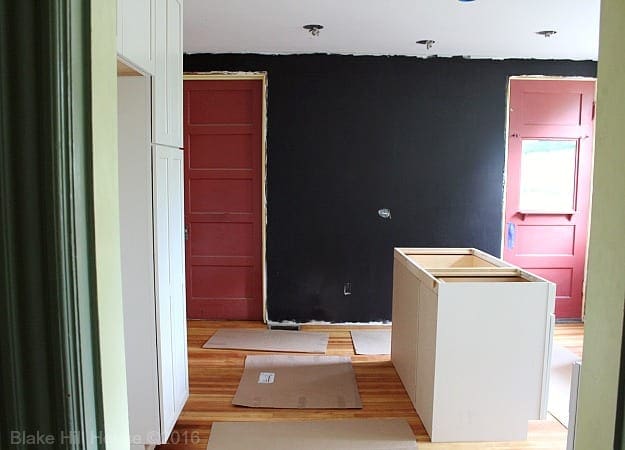
The island houses a trashcan/small drawer cabinet on the left and a large two-drawer cabinet on the right. I expect the island to be the real workhorse in the kitchen. It will serve as our main prep space. During the design phase, I had to keep reiterating that I wanted a big island without built-in appliances. Everyone involved in the process kept wanting to put a cooktop on the island or a dishwasher or microwave underneath.
I held my ground, and I am happy. I may feel tentative about many things in this kitchen, but I know what I want in a kitchen island. Do not mess with my kitchen island.
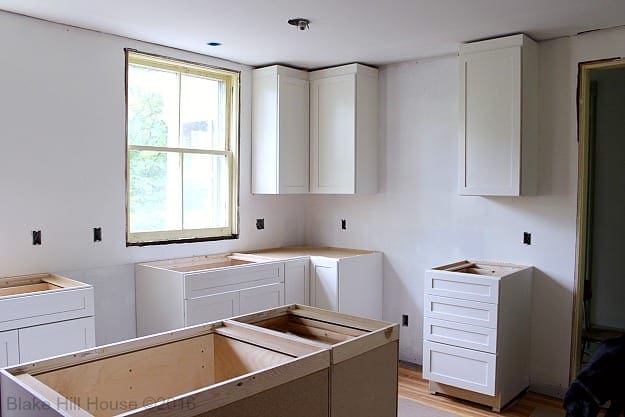
On the day the cabinets were installed, the crew planned to do the hardware too. However, I did not have it yet. I had been obsessing taking my time placing an order for replica hardware from House of Antique Hardware in Portland, Oregon. They did not have exactly what I wanted, and therefore, I second-guessed myself for days. They had exact replicas of the drawer pulls in our pantry, but they only had them in a powder-coated black finish. The cabinet locks were also exact replicas, but they came in gold, and all of our of our existing hardware is silver.
Another problem was that the products were placed in families to help the customer choose hardware that went together, but not every family had all the pieces I needed. When I called House of Antique Hardware for advice, they suggested that I place a small order for several pieces and choose the ones that I liked the best. That was generally good advice, but at that time, I only had a 10% off coupon for my first order, and I did not want to use the coupon on a small order. I wanted to take a large amount off of a larger order.
(Tip: House of Antique Hardware often offers great coupon codes. I ended up getting 20% off my entire order plus free shipping. Search for coupon codes on Google or directly on their website.)
In order to keep our kitchen project rolling, I decided to take a gamble and submit a full order. I chose these cabinet locks, drawer pulls, and cabinet knobs. I chose everything with a gold finish since silver was not an option. It is actually possible that our antique hardware used to be gold and the plating rubbed off over time.
The order arrived in three days. Impressive! However, I knew immediately that I had chosen the wrong drawer pulls. They were absolutely beautiful, but the shape and pattern were all wrong with the cabinet latches. They were just too different. I ended up sending them back and replacing them with these drawer pulls. Aside from my order mistake, the hardware was everything I hoped for and more. The quality was exceptional, and the replica hardware felt and performed just like our original hardware from the 1880’s.
My only issue was that the cabinet latches looked, well…new. I missed the patina of our old hardware. In addition, the new drawer pulls and cabinet knobs were designed to replicate the patina of aged hardware. I was not expecting a perfect match, but the cabinet latches looked too bright and shiny next to the pulls and knobs.
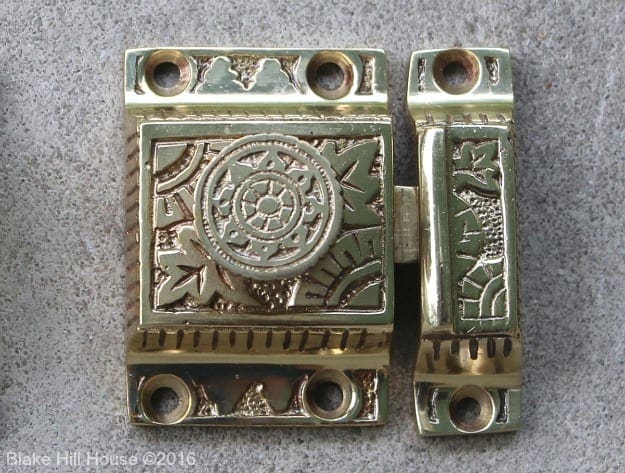
That’s when I got an idea.
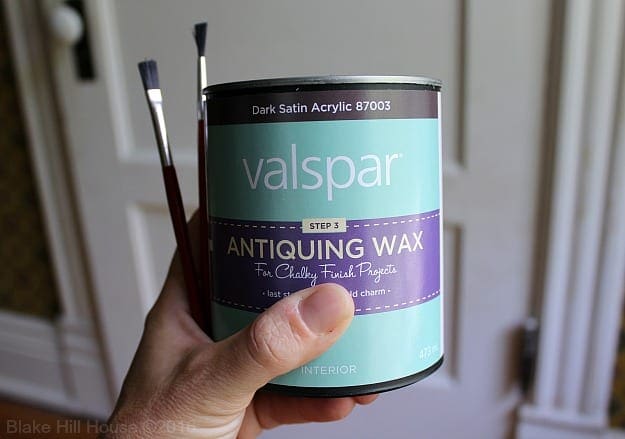
It was a bit of a risk, but I was willing to sacrifice one latch to see if it would work. Working very conservatively, I brushed the antiquing wax into the crevices of the latch with a cheap craft brush. The instructions said to leave it on for 1-2 minutes and then wipe off the excess with a soft cloth. I was happy with the results after one application. The difference was subtle, but it added a lot of depth to each piece.
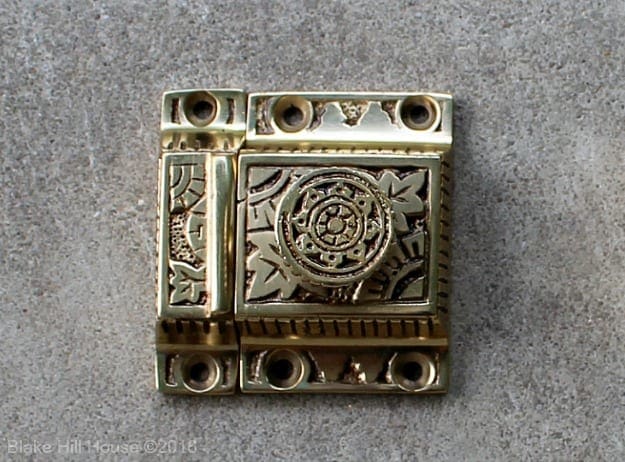
The hardware is now in place, and we love it. I think I may love it more because it was not my job to place 6 screws per cabinet latch or line up drawer pulls.
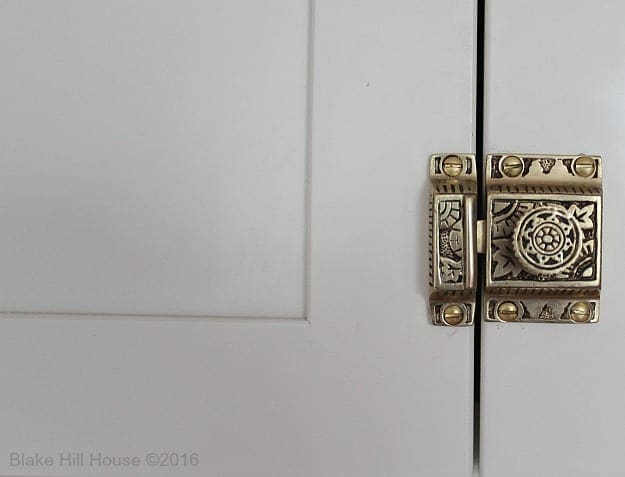
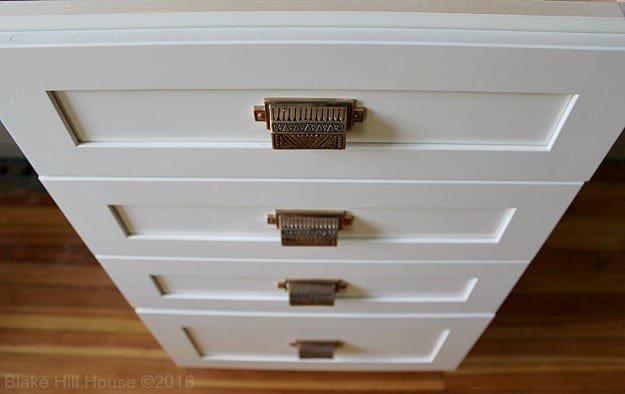
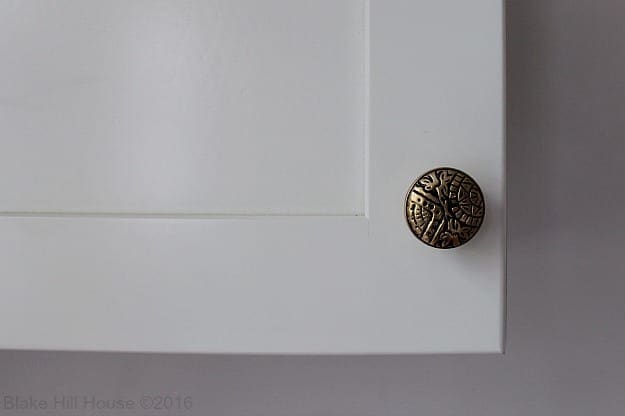
Remember those setbacks I mentioned at the beginning of this post? Well, it was the first day on the job for one member of the team, and he accidentally put one drawer pull on two of the long drawers instead of two. Oops! They had to order two new drawer fronts. I am not sure when they will arrive, but it should be soon.
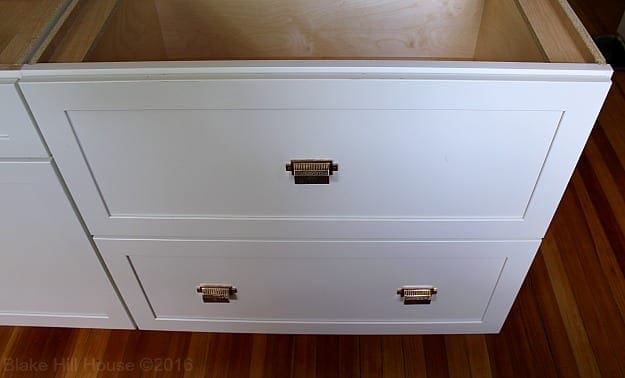
At this point, the kitchen is starting to look like a kitchen. The kitchen was measured for countertops on June 30, and the install date for the main countertop is July 18. We are doing something different on the island, and it should be complete by the end of this week. The crown molding is also finished, and I will write more about the carpentry next week.
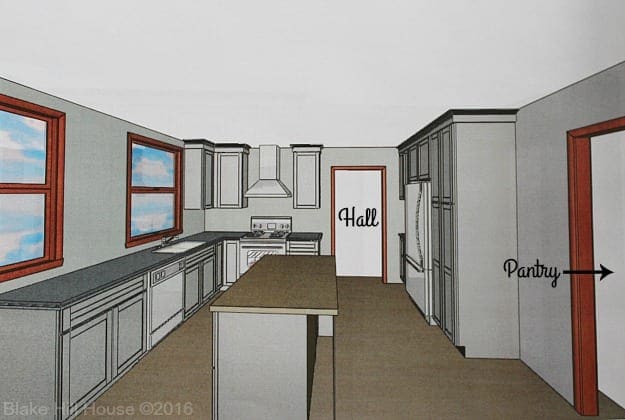
I get a great deal of happiness walking through the kitchen on my way to the refrigerator which is now in the laundry room. It makes the awkward journey back to the dining room which is functioning as our mini-kitchen easy on the eyes. The KraftMaid cabinets with antique hardware look just like I imagined that they would.
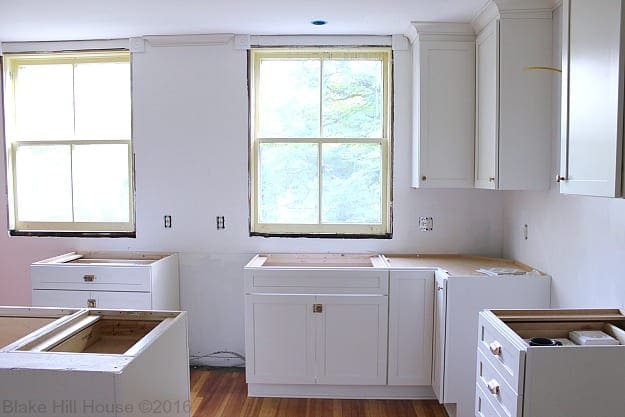
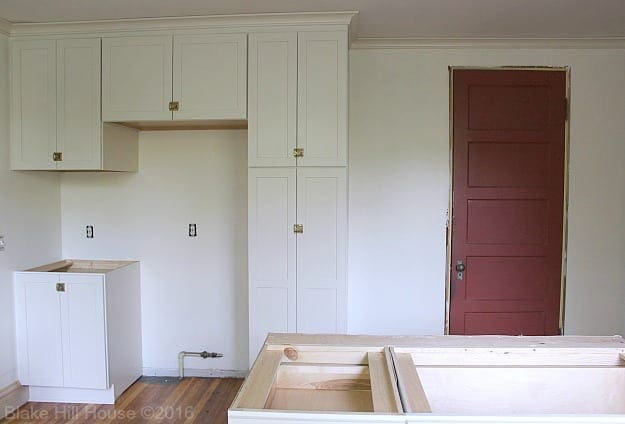
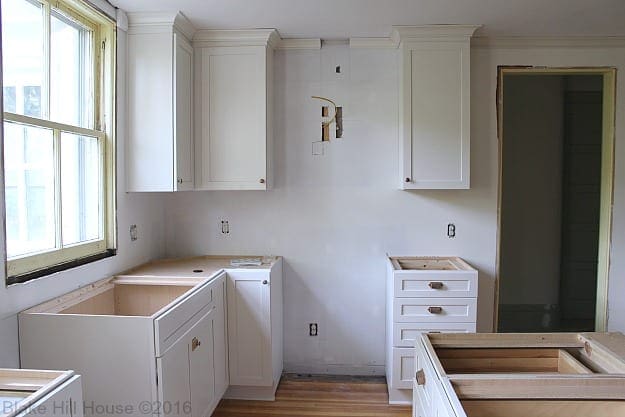
We have come a long way, but there is plenty left to do. On that note, I will end this post and get to work.

If you just started reading here, you may enjoy getting caught up with our Lowe’s kitchen project by reading these additional posts:
We are not being compensated by Lowe’s, but I am covering the entire process from concept to completion in order to help others who might be considering a Lowe’s project of their own.


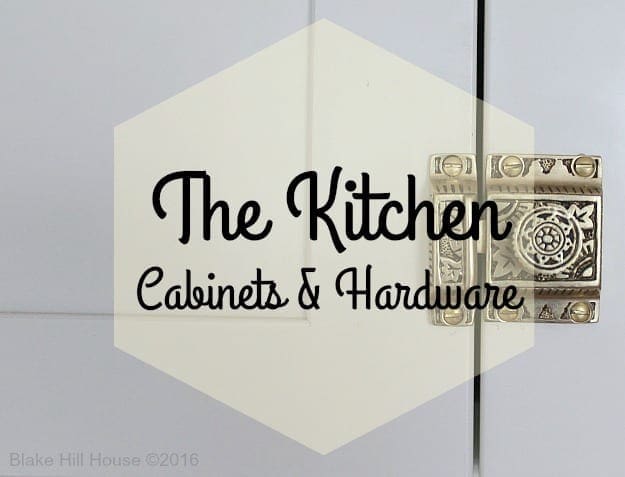
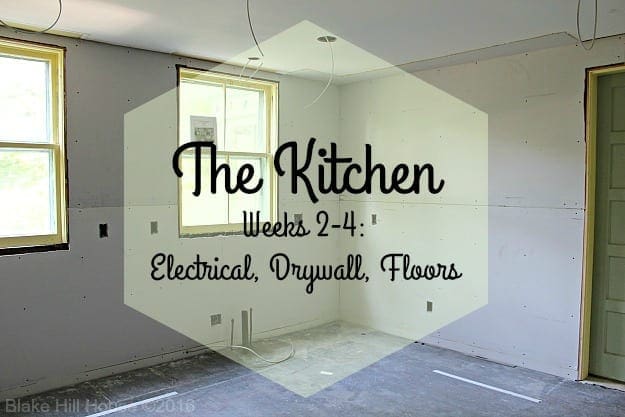
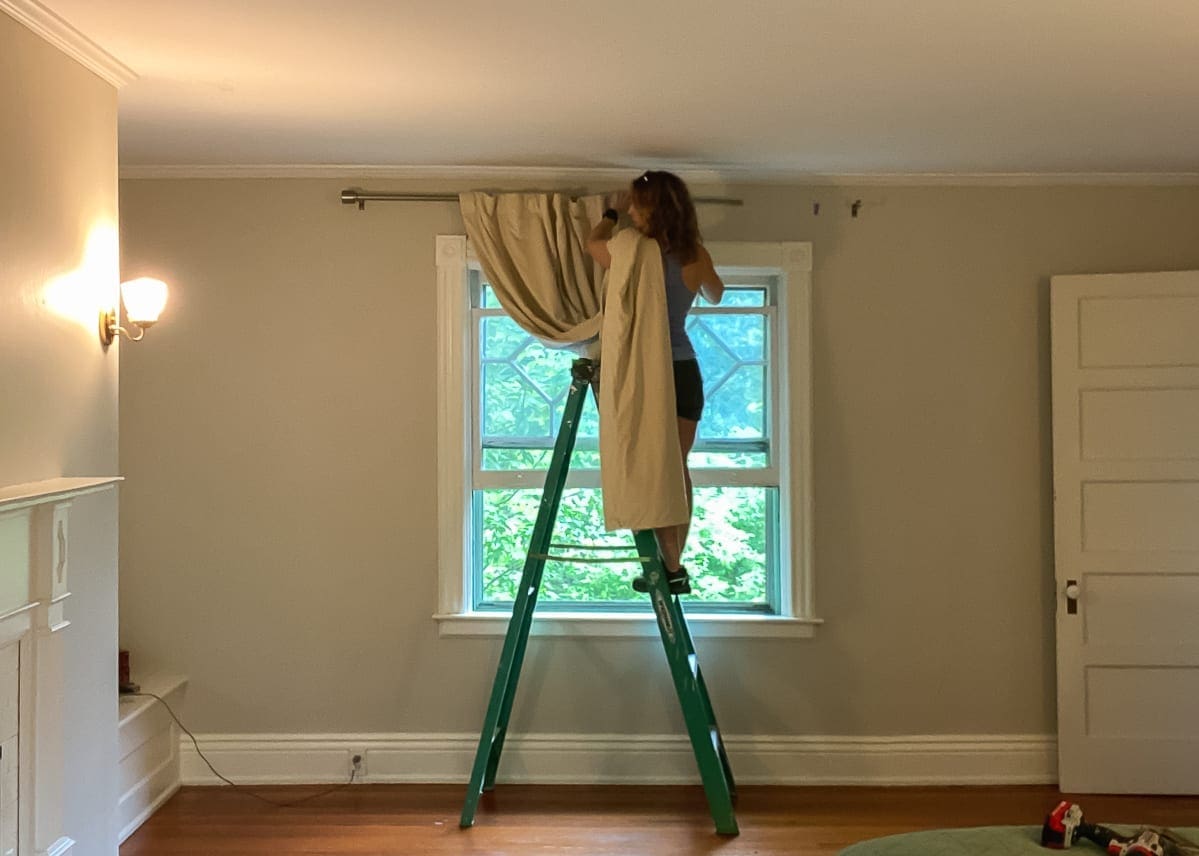
16 Comments
Ame Jo
Those cabinets look wonderful and the hardware is AMAZING.
I, too, have L-shaped door issues. I only have one of them, though, so I soldier on!
(I may have been checking your blog daily for a kitchen update. Thank you, from the weirdo stalker lady who loves your house :-p )
Stacy
I’m so glad that you stalk my house. 🙂 I am sorry that I let you down for a few days. I really lost my mojo last week with the last few weeks of news. Somehow, writing about a house just did not seem important enough. Taking a pause seemed more appropriate at that time. <3
Ame Hughes
I hear you. It’s been an especially rough year, I think.
BTW, I totally caught that snippet about the dining room being a high priority after the kitchen. The stalking will go full throttle for that one!
Stacy
As it should. LOL
Monica
Wow – it looks wonderful!!! It will be worth the wait and like childbirth, the pain of living through the reno will fade (our recent kitchen reno took 13 long weeks this past winter, but it is all fading away now). I think k that the fridge wall will actually work out fine. Looks like you might have enough room to the left of that red door (pantry door I think) to put some small table to add some unique character and/or a display spot for something and you love and will have some nice wall space for a picture, mirror or some other treasure! Good luck – you are nearing the end!
Stacy
Thank you, Monica. I am counting on the pain of this reno fading. 🙂 I am kicking myself because two weeks ago at an antique show, I found a tall orange metal stool. It was so cute, and it would have been perfect in that spot between the cabinets and the pantry door. I decided to walk around and think about it. Then, I got hot and tired and went home instead. I’ve been diappointed ever since. LOL
Marti | Project Palermo
Loved this update! The cabinets look SO beautiful. I can definitely understand why you’re regretting the wide opening between the cabinets and pantry door, but I agree with Monica: there will be plenty of reasons you’ll be glad to have the extra space eventually. Wall art, a nook for an extra stool, a hook rail, or just breathing room. It’ll be great.
Stacy
Thank you. I think you two are right about that space. The trick will be if I can execute decorating this room properly. 🙂
Kelly
So fun to see it all coming together! I love, love, love that hardware.
Maybe a dog station in that space? Did you see the one that Yellow Brick Home did?
Stacy
Thank you, Kelly. 🙂 I have seen the dog station that Yellow Brick Home did. I love it. I’ll give it some thought. I’ve been thinking about feeding Millie in the laundry room which is adjacent to the kitchen. Currently, she eats in the hall which is also adjacent to the kitchen but on the other side.
Jamie
So much progress has been made in here! That hardware is unbelievable. I think you’d find me standing in the kitchen, just gazing at those latches all.day.long.
And that dining room is going to be amazing. I can see why it will be next on the list of priorities after the kitchen. I especially love the chandelier.
Stacy
I admit to just standing in the kitchen and staring. 🙂 I also open the drawers and cabinets and let the soft close hinges work their magic while I watch. Ha! It will be a rude awakening when I actually have to cook in this kitchen.
Courtney @ Foxwood Forest
Ohhh, MAJOR swoon! I love the fronts of the cabinets–such a clean look! And that hardware…so, so beautiful! You must be so excited to see things coming together. (As you know, I’m a jealous of your kitchen reno…cannot wait to start ours.)
Stacy
Thank you so much, Courtney. <3 It is very exciting to see the kitchen come together. We are so ready for it to be done though.
Andrea Matters
House of Antique Hardware is our BFF.
Stacy
Cheers to that! 🙂