Last week, one of our readers reminded me that I really left you all hanging in regards to our kitchen remodel. I cannot believe it was February when I last wrote about our current kitchen, and our initial contact with the Lowe’s Kitchen Design team. I owe you all some serious follow-up.
When we last left the kitchen, we were looking at this layout:
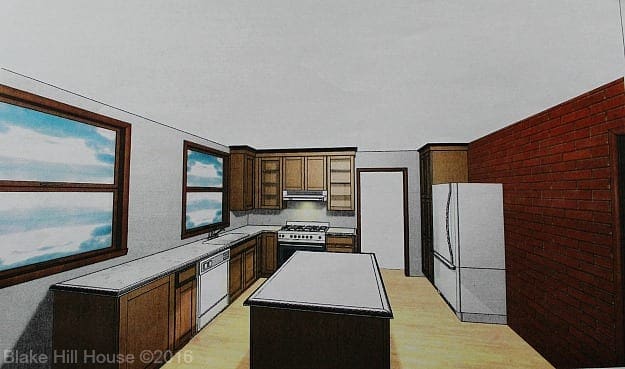
Please do not leave this post based on this rendering. I know it is rough.
In the previous kitchen post, I talked a little bit about how we ended up here and why I was not pleased with the outcome. I am prone to great wordiness, so I will try to get to the point quickly. The darkness of the cabinets was bringing me down. In addition, not utilizing an entire wall just so I could see brick was a silly waste of space. The function needed to be improved to benefit our family but also subsequent owners of BHH. But what it really boiled down to is that I love white kitchens. I cannot get enough of them. Everything about a white kitchen feels right to me. If BHH had any sort of original period-specific cabinetry in the kitchen from the onset, I would have absolutely kept it and restored it lovingly. I would have abandoned my desire for a white kitchen if it was in the best interest of BHH.
That was not the case here. For better or worse, the woodwork throughout our home has already been painted white.
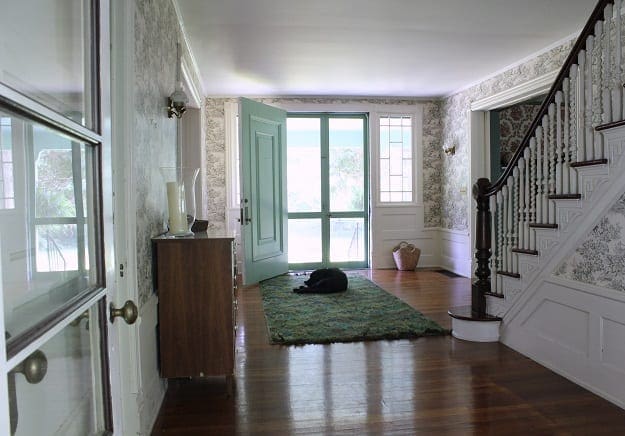
A lovely white kitchen with period-specific details such as replica hardware would fit right in with the general aesthetic of our home. Sure white kitchens are all the rage on Pinterest right now. However, they are also beautifully classic.
I was worried about getting Andy on board, but he had no complaints. He was completely fine with the idea of a white kitchen. Also, when I stopped talking long enough to listen, he had some great ideas about adding cabinetry so I could let go of the idea of an exposed brick wall. We discussed several changes that we could take back to Janet and the Lowe’s team. Now, I was getting excited.
The next step in the process was our site visit. Janet came out to visit our kitchen with the contractor, Mike. The purpose of that visit was to get precise measurements of the kitchen and for the contractor to see exactly what the project would entail.
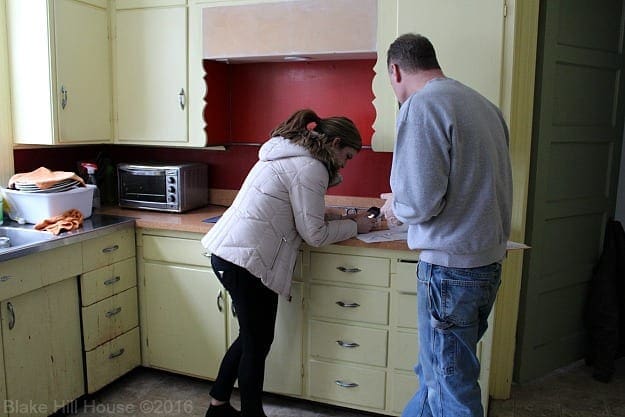
It was during this visit that I mentioned the changes that Andy and I wanted to make to the design. In hindsight, I should have arranged a meeting with Janet to discuss those changes prior to the site visit. The proposed changes made the discussion about the project full of hypotheticals instead of firm decisions. However, when it came right down to it, the project was still the same: A gut remodel. Everything but the window and door casings was coming out. The details of putting everything back in were typical of any remodel.
After the site visit, Andy and I arranged to meet with Janet and Karen at Lowe’s. During that meeting, we discussed the cabinet layout and color changes. Karen made all of the changes in her computer program. Switching the color of our cabinets affected nearly all of the finishes we chose. Nothing really matched anymore, and we still had not decided on a floor. We opted to just keep thinking and let all of those details fall into place as we got closer to signing contracts and paying for the project. For the time being, we chose placeholder details such as faucets and lighting in order to set our budget. It is worth noting that during all of this back-and-forth, Lowe’s provided soft estimates for the kitchen after each major meeting. This helped us stay on track with our budget.
After our meeting with Janet and Karen, this became our new kitchen layout:
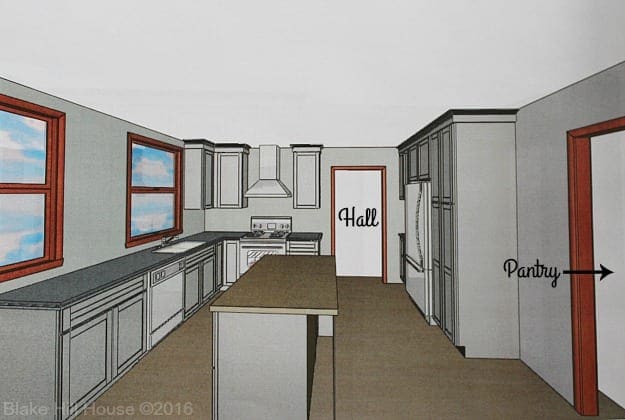
The rendering makes it look as if the cabinets are gray, but they are white. We removed the glass-front cabinet doors and the over-the-range cabinet and hood fan combo. We added cabinetry all along the right side wall, and we included a small counter top for our microwave. The top of the island will be butcher block.
It is so different from the first image, and we could not be happier. I know it is really hard to tell what the final kitchen will look like based on a computer-generated rendering of the room, but I can see it in my imagination, and I know it is going to look fantastic and function beautifully for our family of six.
Next week’s kitchen post will be all about the final estimation process, all the finishes, and receiving arguably the world’s longest receipt after paying the bill. The best news is that the demo should start next week. I am so excited. Bring on the sledgehammers, I say.
* * *
In other news: Tomorrow, I plan to start a little something new. We are just days away from our second anniversary of living in and blogging about Blake Hill House.
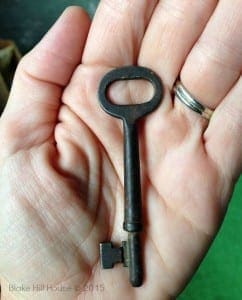
I would like to get a little more personal here on the blog. I often think of small things about the house and our life that I want to share that are not worthy of a complete post but are not quite Instagram fodder either. Our interests and way of life influence all of our decisions here at BHH. So on most Fridays, I plan to create a catch-all post for personal snippets and projects that you might find of interest. I welcome you to read on Fridays. Let’s get to know each other. I think we might have a lot in common.
See you tomorrow,

This post is also linked at Thoughts of Home on Thursday hosted this week by At Home With Jemma.


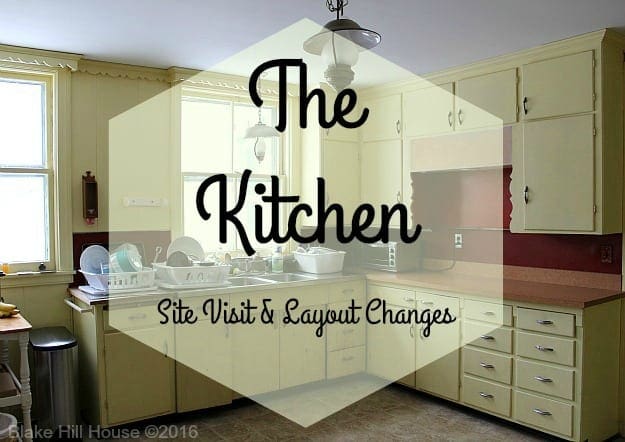
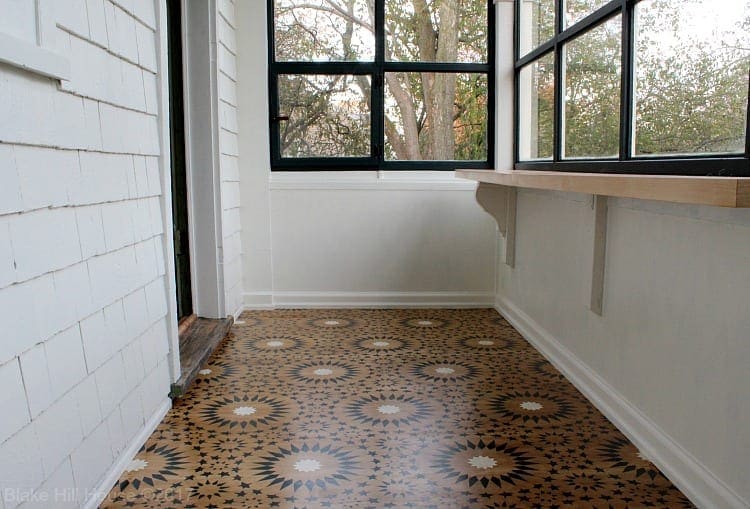
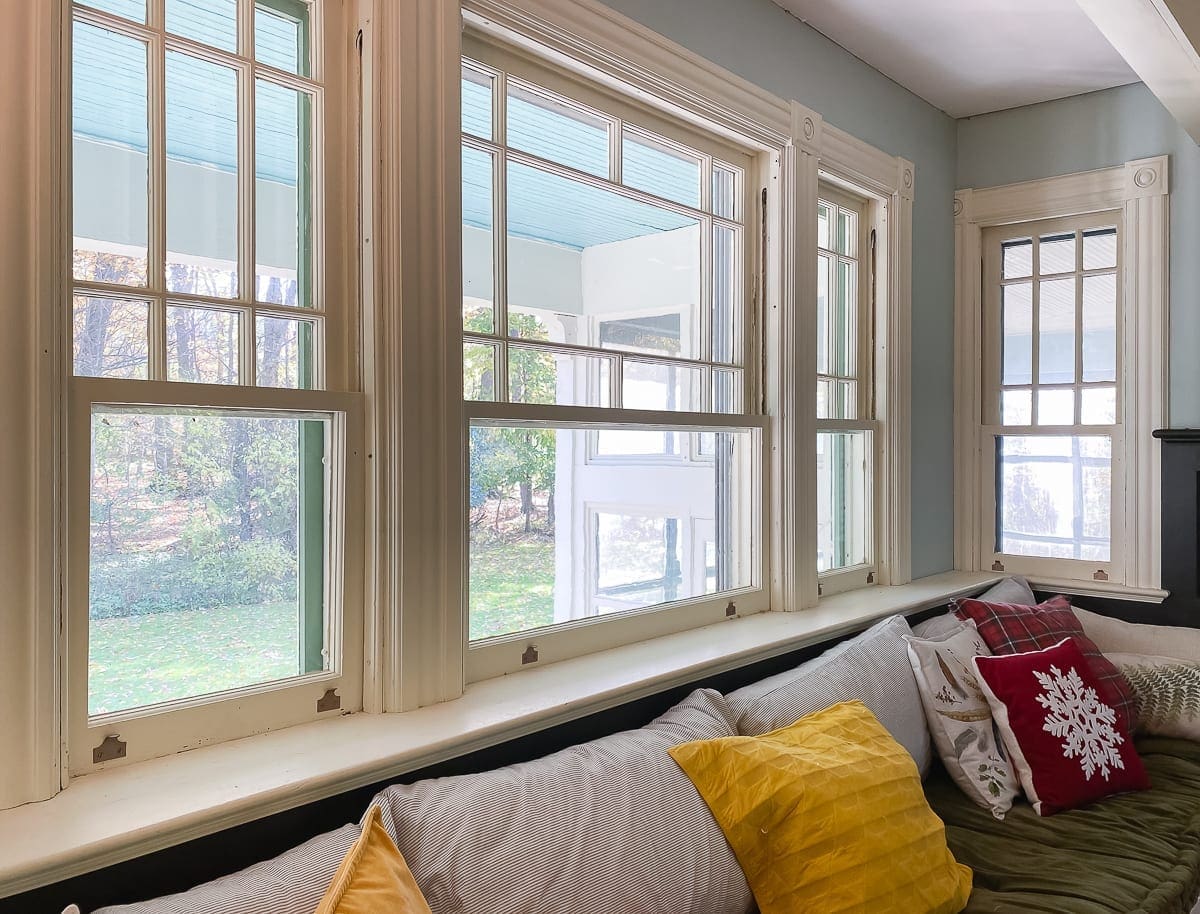
14 Comments
Sarah
I LOVE IT! So exciting!!! Man, this room seems huge with a ton of storage. How awesome. Cannot wait to hear more about it!
Stacy
Thank you, Sarah. This room really is huge! All of the doors limit some of the arrangement possibilities, but there is plenty of space all around. I may never have a kitchen as nice as this one again. 😀
Laura
How exciting!
What an amazing kitchen you will have.
Thank youfor sharing your update at TOHOT.L
Stacy
Thank you, Laura!
Stacey
Your new design layout is so much better! I love the way the refrigerator is now encased in the cabinets. I love the stove hood too. I can’t wait to see this happen. 🙂
Stacy
Thank you, Stacey. We have been in a holding pattern for so long that it is hard for me to believe that it is really happening.
Kathryn M
Beautiful floorplan, it will look lovely… open and light filled :~)
Stacy
Thank you, Kathryn. 🙂
Ame Jo
Oh, I love white cabinets. I think this will look amazing.
Stacy
Thank you! 🙂
Laura Ingalls Gunn
Such fantastic plans! Thank you so very much for joining us at Thoughts of Home on Thursday. Have a wonderful holiday weekend.
Stacy
Thank you, Laura!
sandi magle
We are now facing a total house remodel—which we are doing in stages ourselves. My entire house is ripped apart even now, and we haven’t started on the kitchen except for half the floor.
I feel your excitement in the planning…it’s the execution that is the nightmare. I have to pick out electrical in the next two weeks, as we are doing the ceiling and sofit removal first. I will look forward to seeing your progress. And we will also be doing floor to ceiling white cabinets–with vintage looking handles, great minds think alike, lol. Sandi
Stacy
Wow! You have a big project on your hands too. May we have patience during the upheaval. 🙂 I will check out your blog for pictures. I would love to see your project.