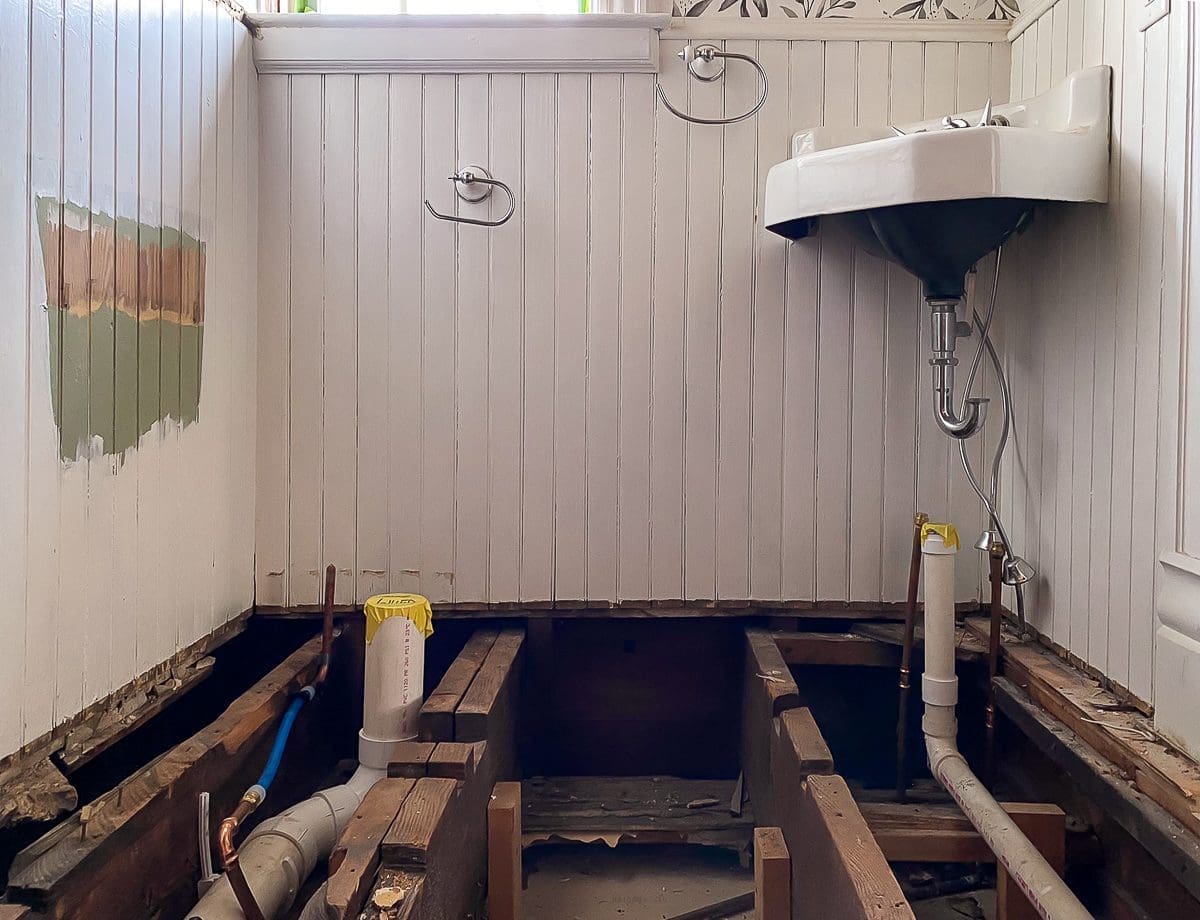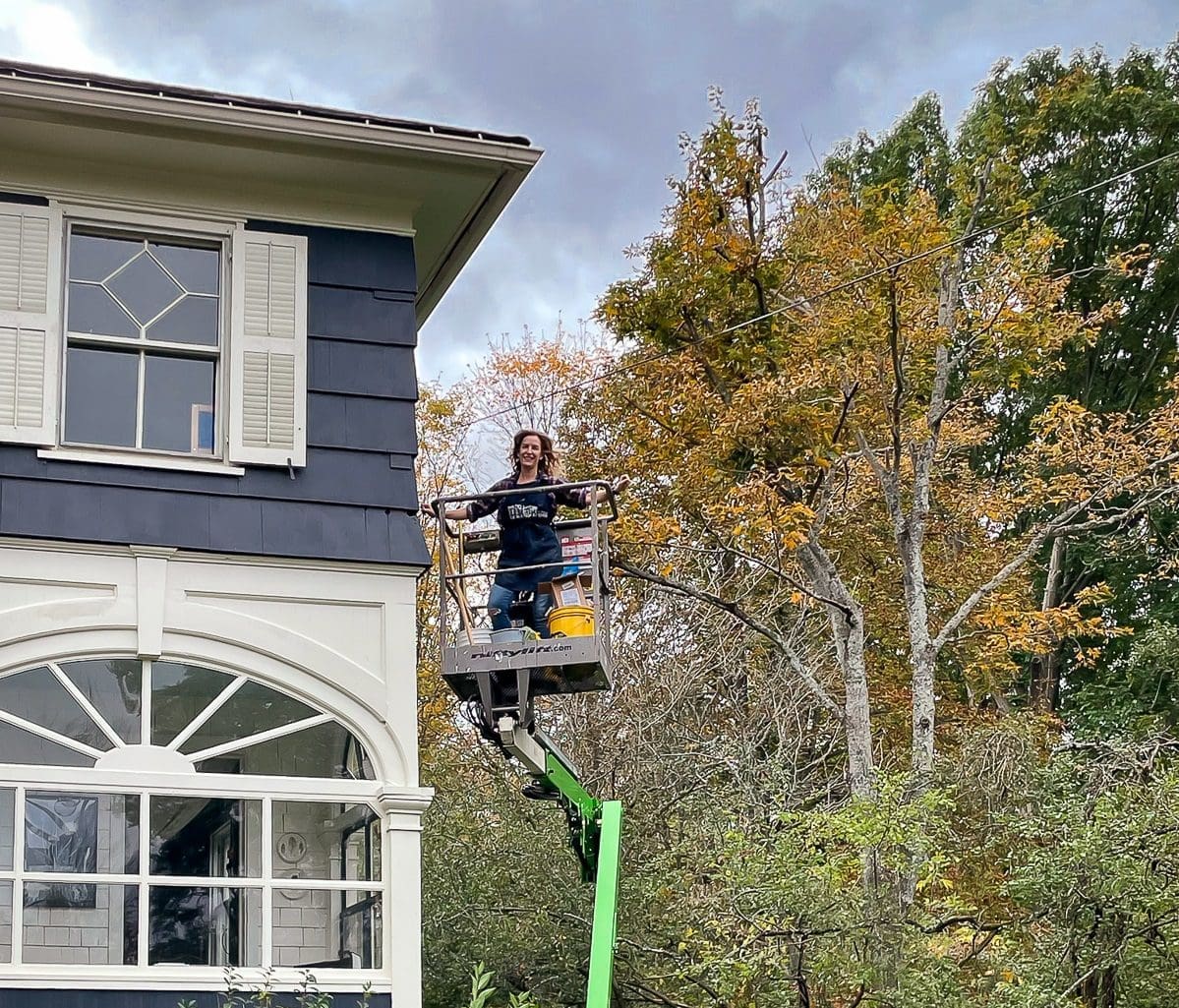By this time next week, I might have some photos with noticeable changes to share–a substantial update if it all comes together. However, this week, we are still celebrating a couple of victories. First, the electrical rough-in has been done…twice. Due to a miscommunication, the electrician first installed some major wiring in a location that interfered with the plumbing. As a result, I learned a valuable lesson: plumbing first, electrical second. I mean, it makes sense, but I rarely work in new construction. So, I’m glad to take that knowledge into the next bathroom reno.
The electricians I hired are excellent, and they returned to fix the issue right away. Then, at the end of that same week, the plumbers came to do the rough-in plumbing. I can’t say enough good things about these trades. Old houses are no picnic to work on, and the work requires so much trust between the tradespeople and the homeowner. BHH put up a good fight, but we now have modern plumbing and electrical in the bathroom.
While the plumbers were here, they made a great suggestion for the toilet. With everything opened up, they could see the full picture of how to lay out the new pipes and vents. It turns out that the toilet was vented improperly in the first place, so there was work to do to bring everything up to code. Anyway, the previous toilet was positioned facing the sink. I made a ridiculous photoshopped image to show you.

It’s a step up from my shower rendering.
Our old toilet was tiny, but most new toilets are longer front to back. Since it was such a tight squeeze between the sink and toilet, and it would only get worse with a new one, the plumber recommended rotating the toilet 90 degrees to face the shower.

I thought the suggestion was excellent, so that’s what he did. The downside is that the change severely limits wall storage possibilities. No one wants to bump a shoulder on a shelf or cabinet as they get off the toilet. The upside is, of course, that it opens up the cramped floor space.
Construction starts next week, and as the room comes together, I’ll see where I can sneak in some storage. Right now, it is too difficult to visualize. I keep reminding myself that it’s a guest bathroom. We don’t need a ton of storage. A small amount will suffice.
I am so excited to see the room come back to life. This little bathroom has been a good teacher, and it’s nice that we haven’t been on a tight deadline to complete the renovation.
Let me know what you think about the toilet change. Also, if you have a favorite small toilet, I would love to have you link it in the comments. Thank you!






10 Comments
Barbara H.
Important lessons – maybe it helped that this was a small room? Or did it just make it harder to see and do what needed to be done? It has come a long way and though it looks bad, it looks good!
Stacy
I think the small room helped us understand how the larger bathroom will tie in. It’s just an awkward room all around. I’m ready for the pretty parts. 🙂
Marti
When I renovated our tiny half-bathroom, I used the Kohler 10″ Rough-in Cimarron Round-Front Comfort Height. It was the smallest one I could find that still felt like a toilet for adults. The taller height saves it from feeling like you’re in elementary school!
Stacy
Thank you so much for this recommendation, Marti. I’ll take a look.
Nicole Perkins
If new toilets are larger, then my suggestion is an old toilet! And a hanging tank might even save an extra inch or two. Whatever you choose, I hope it goes smoothly. The pretty parts are much closer now!
Stacy
Thank you, Nicole. I missed this comment earlier! I did find a new, small toilet, but an old one is a good idea.
Downraspberrylane
For a little storage, maybe you want to hang a skirt around the sink and put some shelves (cut out for plumbing) just to hold extra toilet paper and soap and other small items? Spare hand towels can go in a cute basket on the floor. This will be fun to do the “pretty parts”!
Stacy
I am so sorry I didn’t respond to this comment. I missed it somehow. The skirt idea is really cute, and I’ll give it some thought. I love your idea of a basket too. We use one in the main bathroom, but I can play around with it on a different scale.
I’m looking forward to the pretty parts too.
Pat
I was going to suggest skirting the sink as well. I’d also comb the net and antique stores for an antique corner medicine cabinet to hang above the sink. Thumbs up on the toilet direction change, my parents did that updating the only bathroom in their old farmhouse.
Stacy
Thank you, Pat. I think I like the skirt idea too.