Almost two years ago, I wrote a series of posts about cleaning and organizing the basement. I did not want to take you back down here, but one of our faithful readers asked me to (Hi Ame!), and it relates to yesterday’s post about our summer project.
There are no new photos of the workroom, but it still functions very well as an at-home hardware store. With everything organized and accessible, it is easy to shop at home first and put items away when we finish using them.
Today’s post is primarily about the side of the basement that gets wet. Fortunately, the work room, which is on the opposite side of the basement, stays nice and dry.
Stone Foundations
Pre-WWI, it was very common for houses to sit atop stone foundations. I found an excellent article by restoration consultant and home inspector, William Kibbel. I encourage you to read the article. He explains in-depth, the different types of stone foundations. He also supports DIY maintenance which is right up our alley. I am doing some additional research on stone foundations right now, and I will discuss them more in-depth on our first podcast episode.
During my research for our drainage and landscaping project, I was surprised by how many companies recommended that we eventually remove the stone foundation here at BHH. They felt like this type of construction was destined to fail over time. I call BS on that, and we are choosing to ignore the advice to “upgrade”. This giant house has set on its stone foundation for over 130 years. We call that success. That said, we still need to educate ourselves and keep up on the maintenance. BHH will not thrive on neglect.
Let’s Take a Look at Our Creepy Basement
You are cordially invited to be terrified by our creepy basement. Take a good look at the stone foundation while you are here.
Dead center of this photo is our heater. It is a dual forced-air unit, and it works like a charm. To the right, you may notice the wet floor. This moisture and seepage is the primary area of concern. Phase I that I described yesterday should remedy the problem.
To the left of the heater is the only dirt floor portion in the basement. On very rainy days, that dirt section fills up completely with rain runoff. Fortunately, the heater is up off the floor on cement blocks.
On the far left what looks like a fireplace is actually an ash dump. The dining room fireplace is directly above it, one floor up.
Here is better view the wet floor. It is not terrible, but it is a vulnerability that we need to fix.
On the same side of the house, at the opposite end is another full room. We use it as our primary storage.
The Main Storage Room
At one time, this was a finished room for an unknown purpose. There was beadboard on the framework on the right side. The stone foundation is behind it. On the beadboard ceiling, there are about a million acoustic tile clips.
All of the “upgrades” were gone when we moved into BHH. On the other side of the room, there is evidence of water damage. We suspect that this room was disassembled due to that issue. In March, during the spring deluge, water poured in on the right side, and we moved all of our junk to the left. That is why this room is such a mess in these photos.
Here is a closer look at the fireplace. Someone painted zebras on it, so perhaps it was a playroom. Dorothy and her husband did not have children which means this artwork was probably pre-Dorothy.
The basement fireplace is the first in a triple-decker series. The living room fireplace is above it, one floor up, and the master bedroom fireplace is above it, two floors up.
Here is the view in the opposite direction.
Please do not mention orbs or ectoplasmic mist. As far as I am concerned, that is dust and the glare from the flash. (I am easily spooked. Therefore, I am staying in denial. Just let me have this.)
The Place We Never Go
I saved the best for last. And by best, I mean the creepiest. None of us ever set foot in this room unless we have to for some reason, and I cannot think of a reason. Because our readers mean a lot to us, I opened the door, screwed in the light bulbs “righty tighty” so the fixtures would work, and took these photos.
It is arguably the first world’s worst bathroom!
This bathroom is on the same side of the house as the leaks, and the wallboard is slightly damp.
In true Victorian/Colonial fashion, this bathroom has some fancy features. First, notice the Art Deco sconces. No doubt they are later additions since BHH pre-dates Art Deco.
Next, check out the marble sink vanity. Yes, marble! In the basement. Take a moment to let that sink in. No pun intended.
Honestly, I cannot imagine a scenario in which we use or update this bathroom. As far as I am concerned, it does not exist. However, I may scavenge that sink for an upstairs upgrade. Currently, we have two marble sink vanities upstairs. One is in the half bath on the first floor, and the other one is in the main upstairs bathroom.
Now, let’s get out of here. This place gives me the creeps.
I will admit that it is a luxury to have a full-sized, usable basement. Also, because previous owners poured concrete floors and kept up the maintenance pretty well, for the most part, it is in very decent shape. Based on what I see and hear from others, it could be a whole lot worse.
Do you get a good feeling or a bad feeling when you see these photos? Tell me a little bit about your basement?



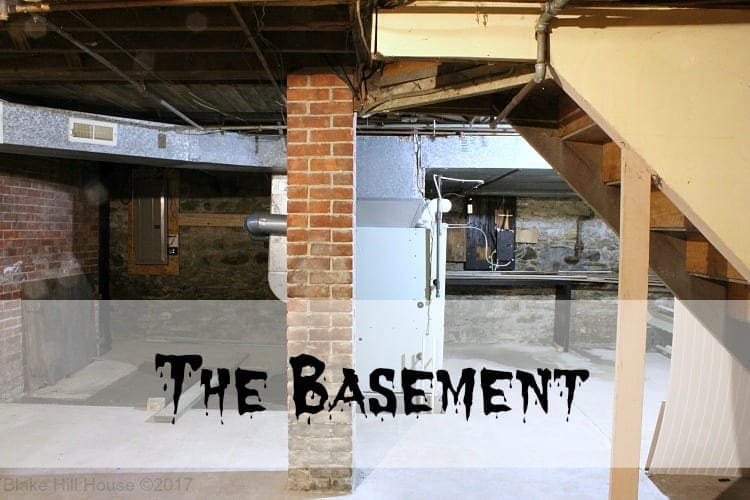
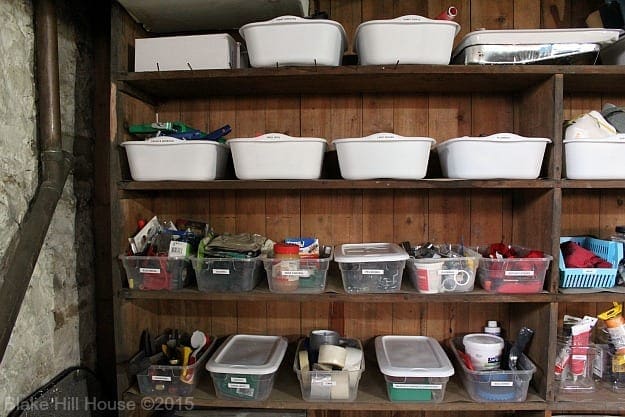
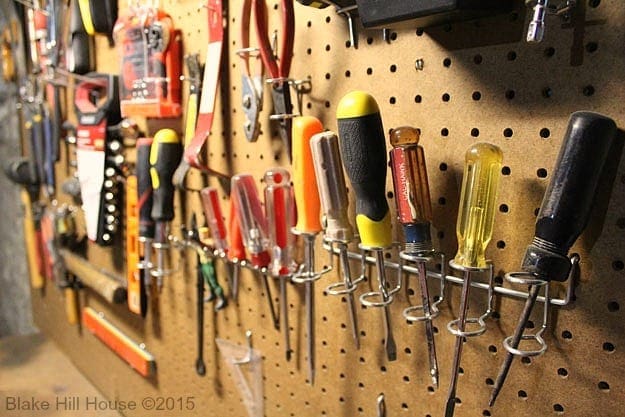
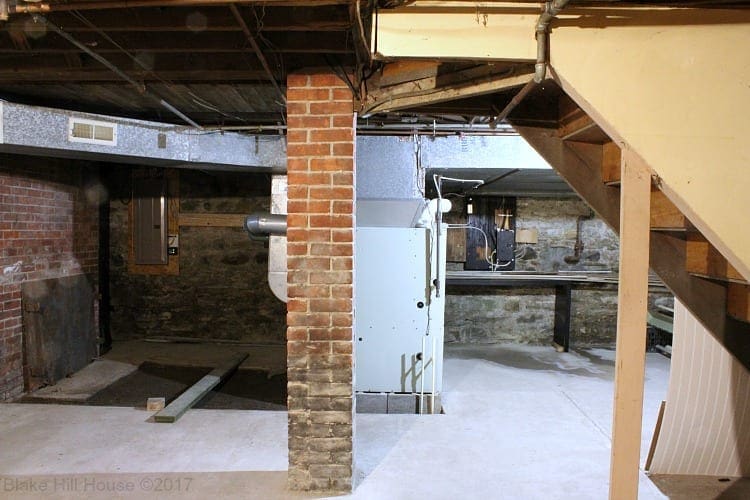
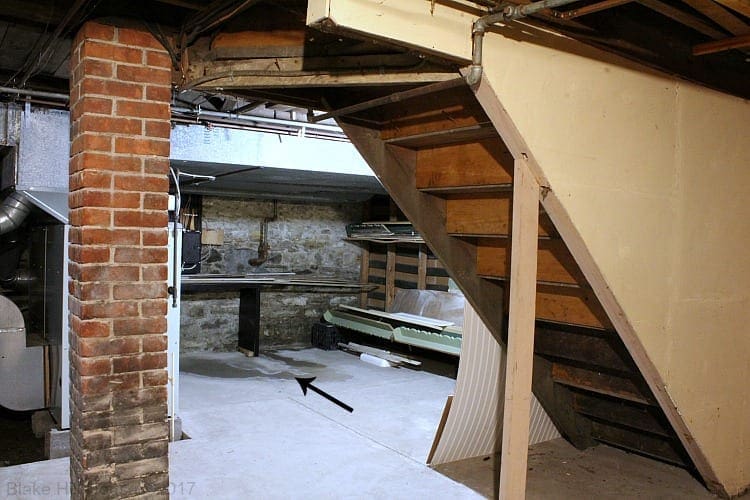
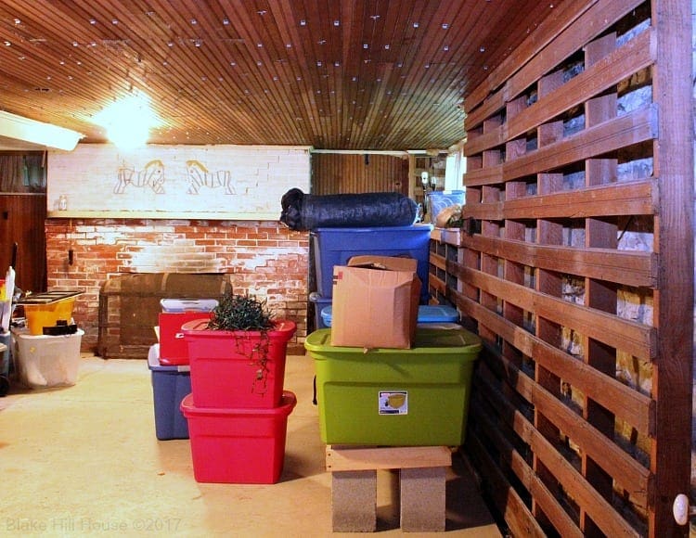
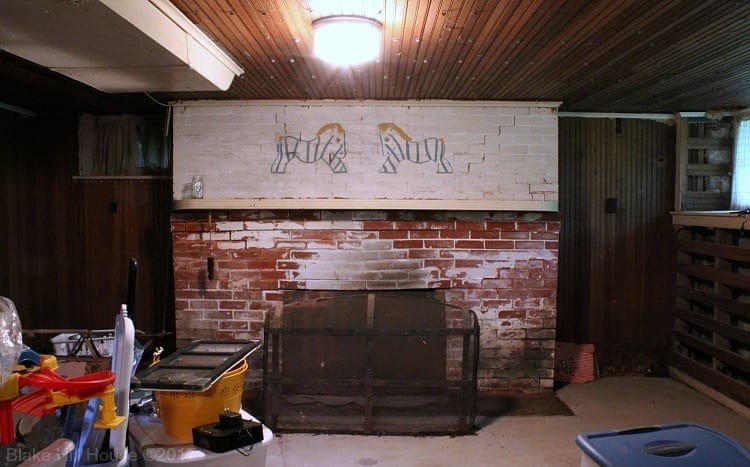
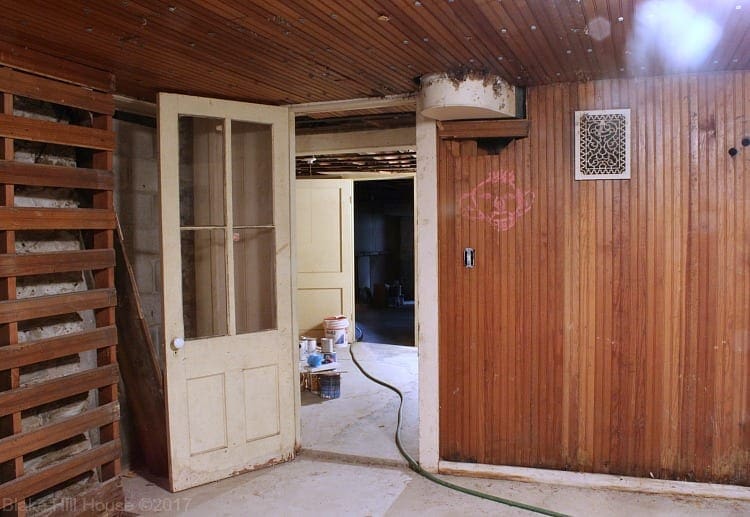
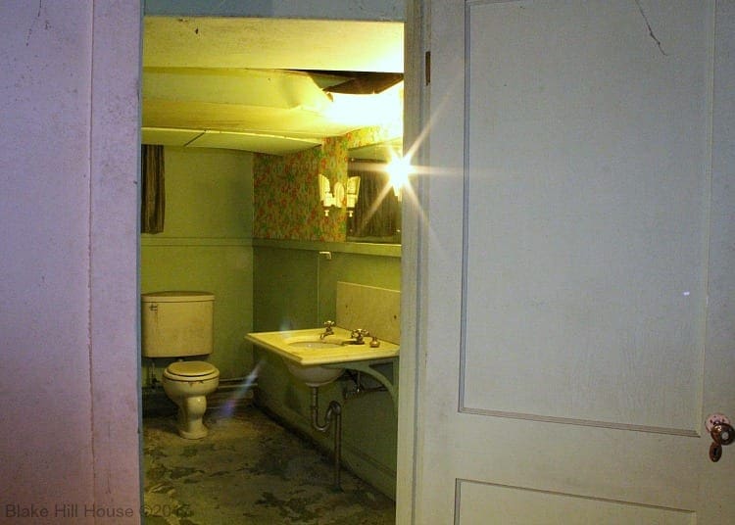
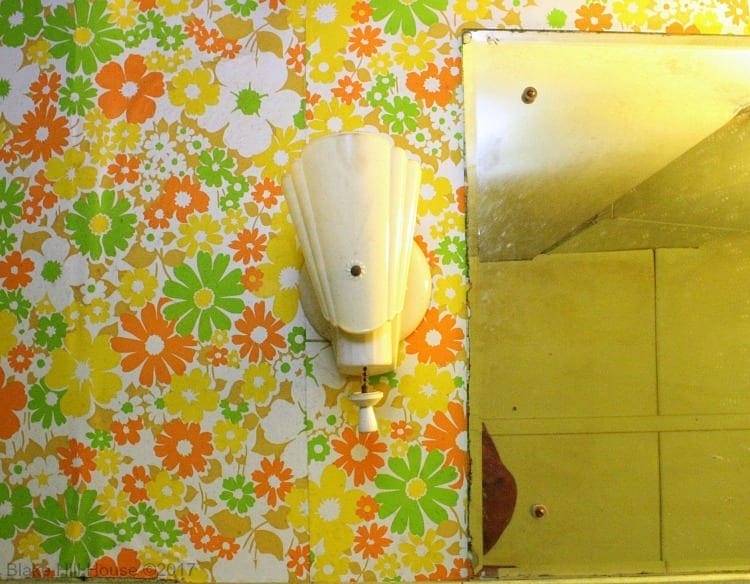
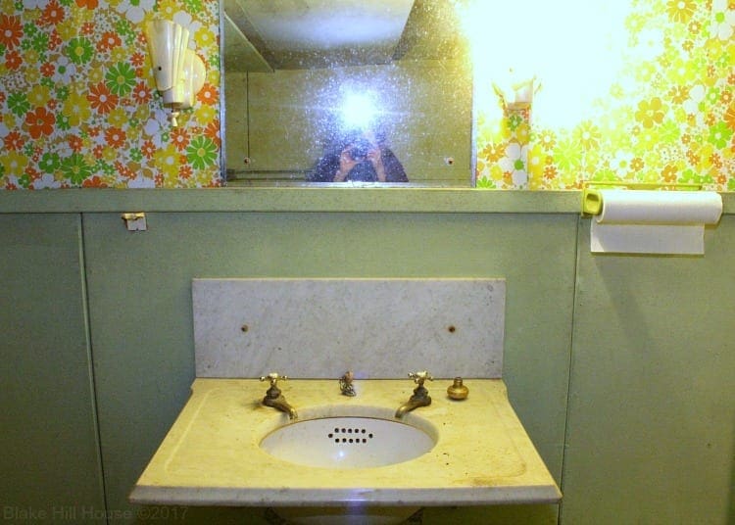
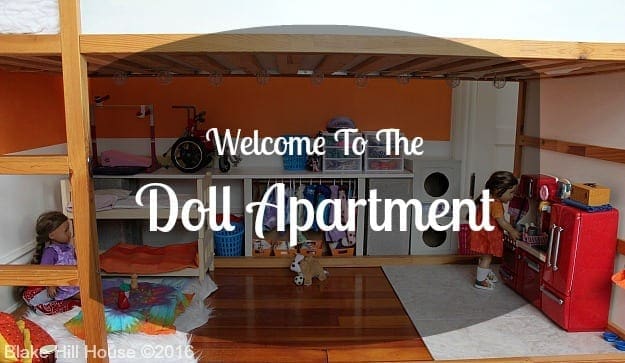

17 Comments
Chad
I love all the fixtures in that bathroom! If the wallboard is damp, is it growing mold? You might want to just gut the space and store or donate whatever is worth saving in the room.
Stacy
The fixtures are really cute! We will probably gut the bathroom at some time. It’s so gross!
Ame Jo Hughes
Thank you so much for this post! I love your basement. I especially love the not-remotely-haunted, formerly finished room of unknown purpose. I won’t mention orbs or anything, because the pink face painted on the wall distracted me far more than any bodiless spectre would. ?
That bathroom is FAB. Being a big fan of kitchy old stuff, I’m dying over that wallpaper. LOVE it!
My basement also has a fireplace, but it does not have zebras. Or a damper. Or doors or a grate or andirons or really anything a functional fireplace needs. It’s located in what the blueprints describe as the Rec Room, and that’s our main storage room down there, too. There’s also a room that houses our main hvac unit and air purification system, the room that was the original laundry room (that was relocated to the first floor decades ago) which is now a random storage area and new home for our old fridge. It mainly holds gatorade, frozen overflow from the upstairs fridge, and extra milk and eggs. Most of the kids are too terrified to visit that fridge, which is great for our grocery bill. There’s also a garage down there, and my extended length Yukon *just* barely fits. Phil’s small pick up truck fits just fine. The Mini Cooper that I don’t have would fit perfectly, with room to spare. ?
And there’s a hallway, of course. It has a very nice, finished, distinctly Craftsman-esque staircase (which is odd, because it’s really the only thing with Craftsman influence in the house).
I do love having a full-size basement, even with the water leakage problems we have. In PA, where I’m from, everybody has a basement. Here in NC, they’re a rarity (um, because of the clay soil and resulting water issues…), and many houses that have them, wind up finishing them. Oh, and the ceilings in every part of the basement except the old laundry room feature those lovely acoustic tiles, just like the ones you just removed from your library. FUN.
I have to say, maybe it’s angle, but I love the framework for the former beadboard wall. Is it stained or something? And that ceiling is great, even with the clips I’m not mentioning!
Ame Jo Hughes
PS: I’m waiting at the DMV for my kid’s permit test, and seem to have all the time in the world, which I why just had diarrhea of the typing fingers ?
Stacy
Ha ha!
Stacy
Hold the phone! You have a garage in your basement?!?
Ame Jo Hughes
Hahaha! Yes! They’re pretty common in houses with basements here – house is built on an incline, you drive around back and voila! Garage! Mine’s in the back, but just as many similar houses have them on the side. Now, my house IS bigger than average, but from the back driveway – on the same level as the garage and the walk-in basement – it just looks enormous.
Monica
I’m pretty sure that wallpaper pattern is the same as some bedsheets I had when I was a kid.
?
Stacy
Ha ha! It rings a bell for me too. I am not sure if it was something that had or that my Grandma had. It was either sheets or shelf paper or… I can’t put my finger on it.
Donn Grenda
You need to check the ash dump for me!
Stacy
Yes! 😀
Devyn
I kinda love the creepy bathroom. Not that I would ever intentionally send guests down there (unless I wanted them to leave). The wallpaper is proof that Americans weren’t always afraid of color (I’m speaking in general).
I grew up on the west coast where having a basement, even in older houses, was an oddity. Crawl spaces yes, basements not so much. I always dreamed of having one if for nothing else other than having a place to keep all of the crap I am not willing to live without but also not willing to live with, within my living quarters. The basement in the new home is only about 15×26, but it is wide open, relatively clean, and has 7′ ceiling clearance. Looks like my dream will finally come true. We just finished having the walls repointed and covered with a new coat of parging. It looks amazing.
Stacy
Exciting times! I just realized that I had not subscribed to your blog, and therefore I have not read any updates! I fixed that. 🙂
I have lived all over the US, and building trends are definitely different from region to region.
Deb
Our house was a (documented) safe house on the underground railroad. The slaves were hidden in the basement, in a crawlspace behind a wall in what was the original kitchen. While it’s a little creepy looking, the whole area actually has a peaceful aura to it. I thought I would be afraid down there, but I’m not. Now, our dog is a different matter! At times he comes down with me and is fine. Other times, he stands at the top of the stairs and growls and refuses to come down.
Stacy
What an interesting piece of history! I would love to know more.
Aileen
Your basement definitely has potential! A lot of people would love to have that sink vanity!
My house is 110 years old and the basement is absolutely ghastly. It’s a full basement with concrete floors and brick walls – but you can only access it from outside and we have a terrible cave cricket infestation down there that we are trying to pretend doesn’t exist. Plus, the previous owners left behind a rubber stamp making machine that weighs about a ton and we can’t dislodge it. I think we literally will not be able to sell this house unless we insist that the buyers accept the stamp making machine.
Stacy
We won’t part with the sink. It’s a beauty.
I am so intrigued by the rubber stamp making machine. I have never seen such a thing!