Today is the day! This is kick-off week for the 6-week One Room Challenge™ (ORC). Yesterday, the featured designers revealed the rooms they intend to makeover as well as their plans. Today is the day that we guest participants get to do the same thing.

I have been quite excited about being a guest participant. The One Room Challenge™ takes place twice per year, and I have had the dates marked on my calendar since the beginning of 2015. The timing was never right until now. For those of you visiting this blog for the first time via the ORC link-up, the brief history of our home is that it was built in the mid-1880s. We have lived here for almost two years. Overall, BHH is in great condition, but it needs a lot of TLC and some updating in nearly every room. We feel a great responsibility to choose restoration over renovation whenever we are able. We consider ourselves the caretakers of this beautiful home more than owners.
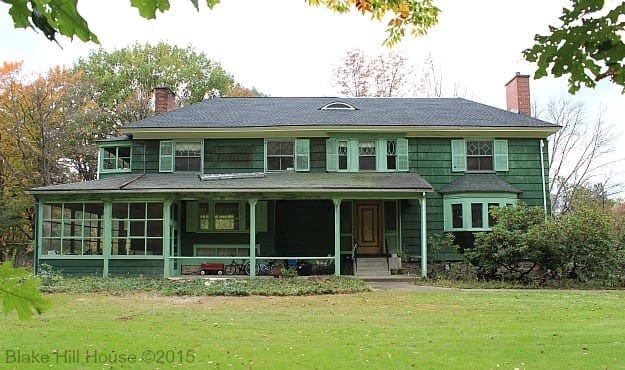
I thought a lot about which room I should choose for the ORC. While we made a lot of progress in 2015, there are still plenty of rooms to work on here at BHH. In fact, right now the dining room is a disaster. We have removed the wallpaper and some of the lighting fixtures from the mid-19th century. It was kind of the obvious choice. However, as I have written about before, our exciting project for this year is that we are gutting the kitchen. I owe some updates about that whole project, but the current news is that we have paid the bill and the work starts in May. May! That is truly right around the corner. Rather than have a beautiful new kitchen and a ho-hum pantry, I have chosen the pantry as my very first ORC project.
The pantry is full of potential. It has almost 50 square feet inside, and the ceiling is 9′ high. Dimensions like those are nearly unheard of in today’s modern homes. Ours features beautiful built-in cabinets and plenty of shelving all the way up the wall above the cabinetry. Be advised that these photos were taken at various times. The condition of the room ranges between “neat and tidy” and “ransacked.” They are true before photos.
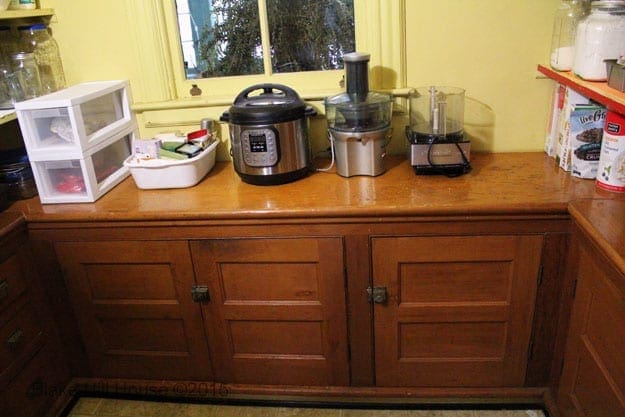
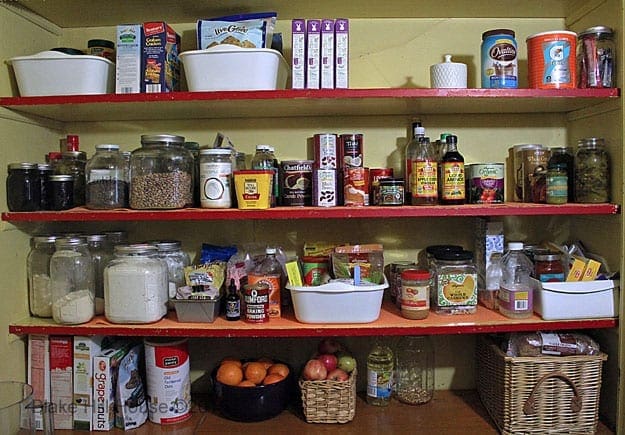
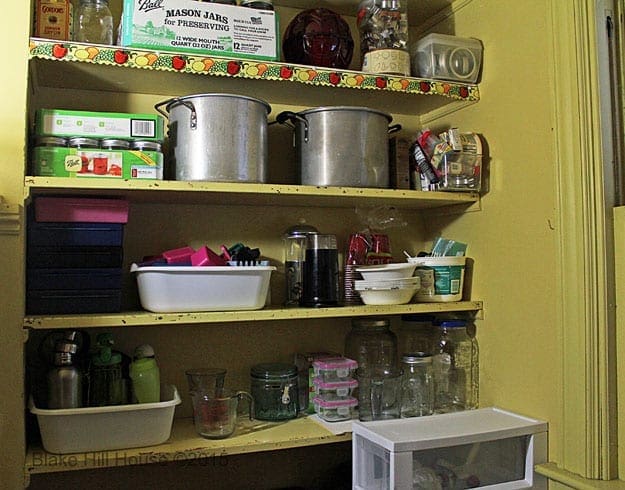
One of my favorite features is the window. It creates a lot of extra natural light which is very helpful in this room. The window is actually a pass-through to the enclosed porch beyond it. The porch was likely open at some point, and I imagine that the kitchen staff or occupants would pass cold drinks and snacks through that window on a hot summer day. I want to be able to do that too.
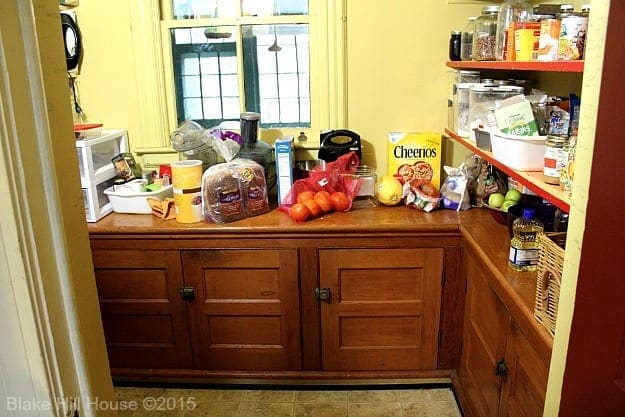
I drew out this little floorplan. It is a bit rudimentary, but it will help you get the idea of the layout of the room.
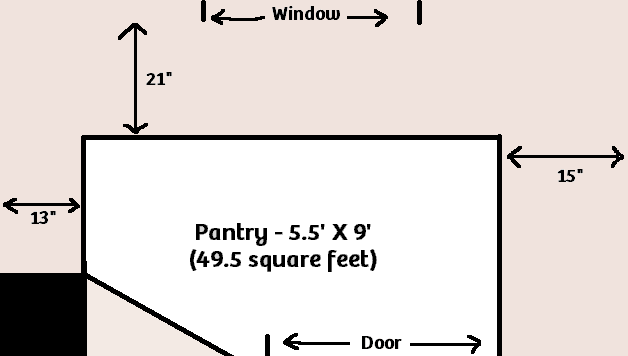
The plan for this room is to clean, clean, and clean it some more. Everything needs to be scrubbed. Many of the items in the photograph will be relocated once we have the kitchen completed. There will be a lot of free space in the pantry.
After the pantry is clean, it will get a fresh coat of paint. The previous owner, Dorothy, loved green and yellow. While the yellow is cheerful, we are so very done with yellow (and green). We will likely choose a brighter neutral. There is one problematic plaster crack in the top right corner that needs to be addressed. The condition of the rest of the plaster is good.
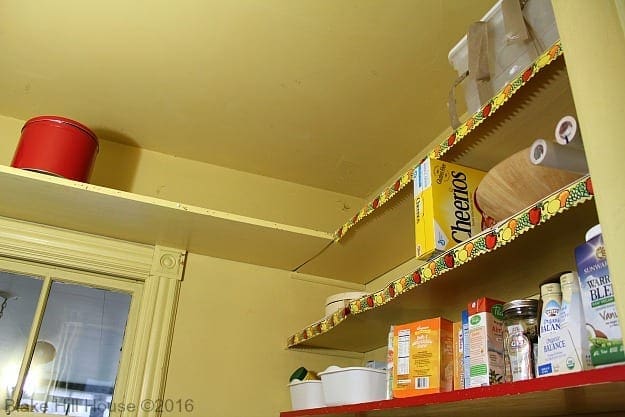
There are also about a million thumbtack holes that need to be filled. We removed the bulk of the shelf paper when we moved in, and the thumbtack holes remain.
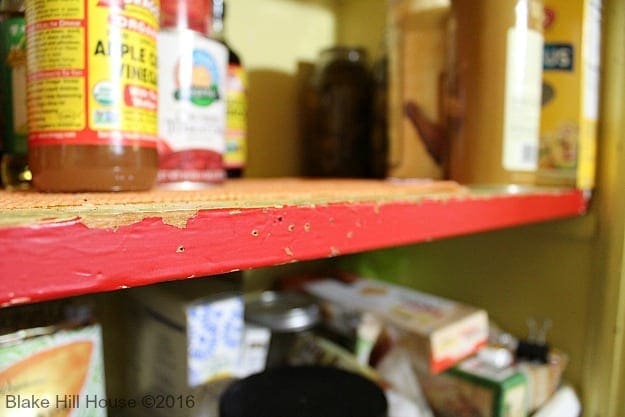
Two additional maintenance items will be to put the window back in working order and to remove the triangle shelves to the left of the door. The triangle shelves block the only light fixture which is right above them. In addition, they create a tight feel in the pantry. They are not original to the house, and they will not be necessary once the kitchen is finished. Our food storage containers will be relocated to a kitchen cabinet.
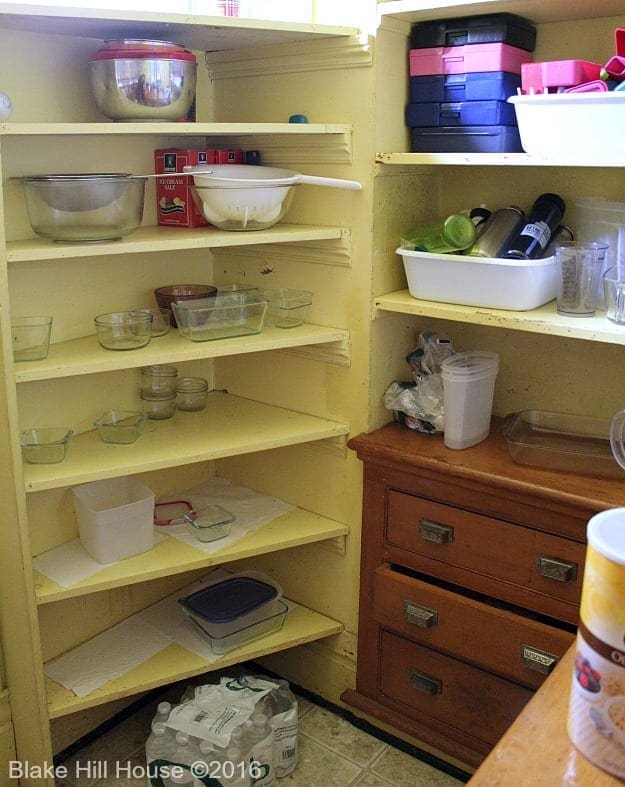
Once it is time to put everything back in, I want to create a system that will encourage neatness. I have three teenage boys and one hungry gymnast that root through this pantry. I gave up the idea of perfection a long time ago, but if I can create a system that makes it easy for everyone to maintain a tidy pantry, this whole endeavor will be a win.
At my last check, there were over 150 guest participants in the ORC. Wow! I know that you cannot possibly read them all, and you have the luxury of choice regarding which projects you follow. I hope that you will continue to follow ours and that you will fall in love with Blake Hill House just like we have.

You can see what all of the other guest participants are up by clicking here.


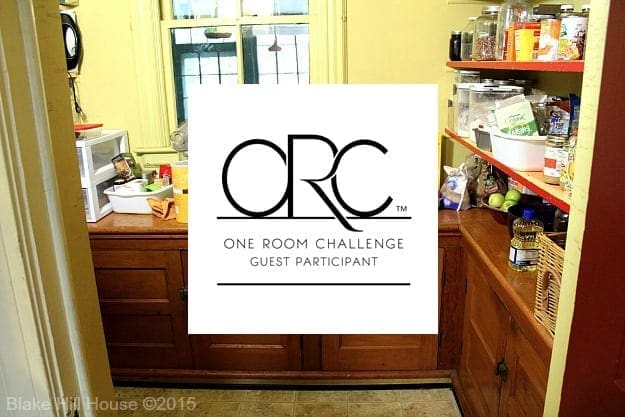
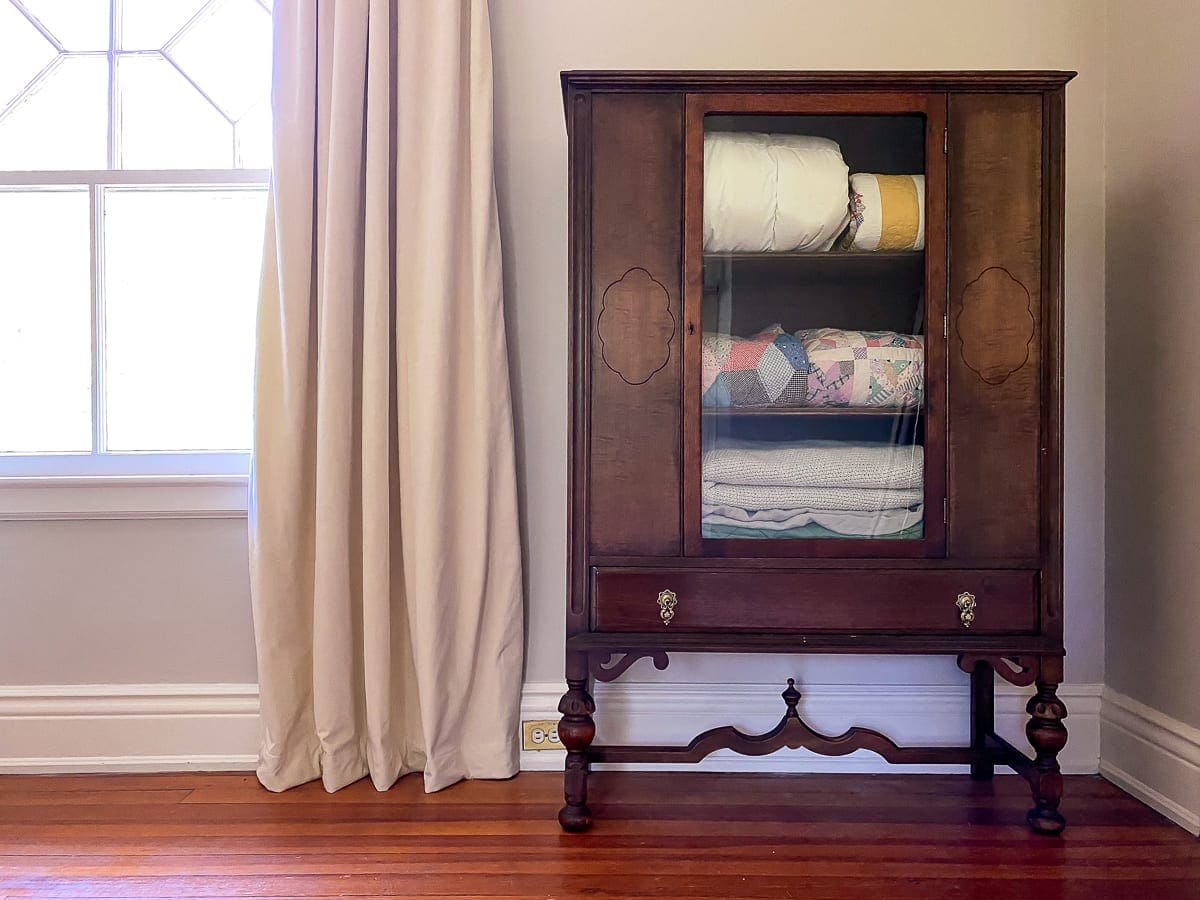

8 Comments
Ame Hughes
That is a fantastic pantry, and I have no doubt that it’ll be awesome once you’re done with it!
Stacy
Thank you!
Sarah
So excited to follow this project! Have been reading for a while, look forward to seeing another beautiful space finished out and restored.
Stacy
Thank you, Sarah! 🙂 It finally feels like we are gaining some momentum.
carolyn mcafee
I love that you are restoring. I love your house, and that pantry is pretty great. I love the history and charm. Can’t wait to see what you do with it!
Stacy
Thank you, Carolyn! 🙂
Pam D.
I have serious pantry envy after looking at your space. Those cabinets and hardware are awesome!
Stacy
Thank you, Pam. 🙂 House of Antique Hardware has some great replica latches and pulls if you are ever in the market for some.