Taking some time off from the Street Side Front Porch project was exactly what I needed. Quite frankly, I did not realize just how burnt out I had been feeling. Last week, after weeks of feeling stuck on how to complete some aspects of the project, the ideas started flowing again. With renewed enthusiasm, I got back to work.
To refresh your memory, on one side of the porch there was a board and batten cabinet.
It served no purpose aside from a spider condo. Also, there was no board and batten anywhere else on the porch or on BHH for that matter. The cabinet simply did not match. Even so, I am always looking for the path of least resistance during renovations, and I expected to paint it Hale Navy like everything else and move on with life. However, during the initial demo process, I figured out that the new floorboards needed to slip under the board and batten to butt up against the frame of the porch. Also, the finish work near the pillar base left that whole corner vulnerable to moisture and decay. The wood was spongy, and of course, the pillar base was completely rotted.
Since the cabinet was not original to the house, I felt no remorse about tearing it up and starting over.
Throughout the weeks, the new open space served as a great place to store supplies.
All along, I assumed I would recreate the cabinet in some form. As the weeks passed, I began thinking about how the porch would function in a new way. Those thoughts led me to consider turning that cabinet into a cubby instead. We did not need an enclosed cabinet at all.
I used a combination of the oscillating tool and a pry bar to remove the remaining boards.
From that point, building the cubby was straightforward. I measured the height and width of both the top and bottom gaps.
Notes: The slope at the top of the picture is the frame of the roof on the opposite side of the wall. I measured the top piece of wood to come down far enough to hide that frame. For the bottom portion, the left side height of the board was shorter than the right because of the gentle and proper slope of the porch floor. I cut both boards on a table saw.
Before I built the cubby, I primed the bottom and outermost edges of the lower board to prevent it from soaking up moisture. Priming is a crucial and often skipped step. Raw wood exposed to moisture will rot.
After priming, I secured both boards in place with a nail gun. Then, I gave everything inside and out a fresh coat of paint. It was that easy, and I try not to exaggerate the easiness of any project. It is all relative.
A galvanized boot tray and a fern for the summer spruced it up.
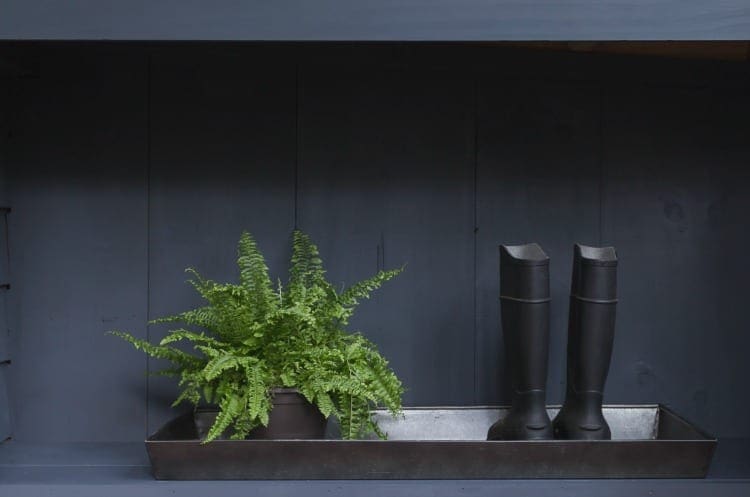
Hale Navy Paint | Boot Tray (affiliate link)
This side of the porch has come such a long way. (Notice the newly painted red mailbox too!)
I am officially down to the punch list on this project, and it feels so good to write that. So good. It is all about the details now, and a reveal is happening. How does next week sound? Yep! It sounds good to me too.
See you then!



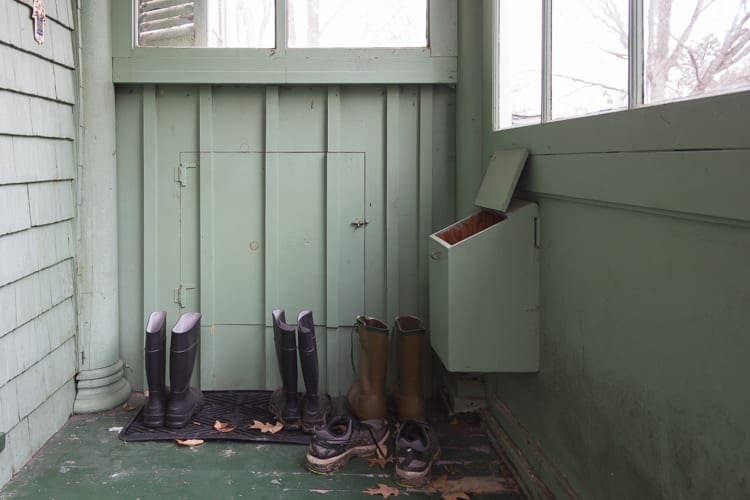
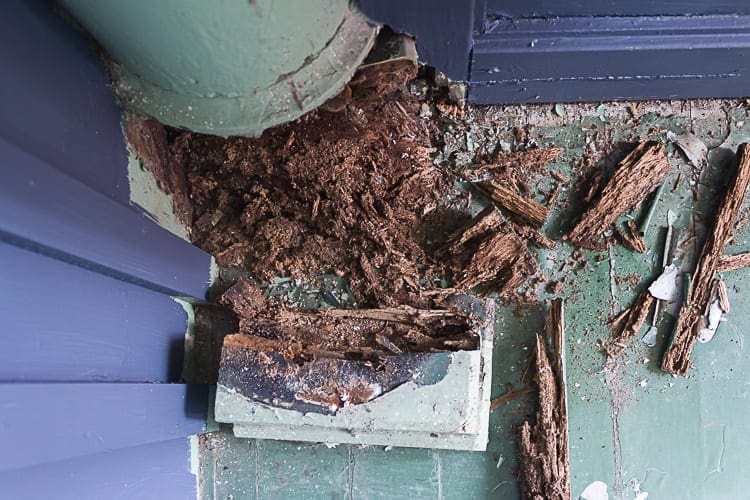

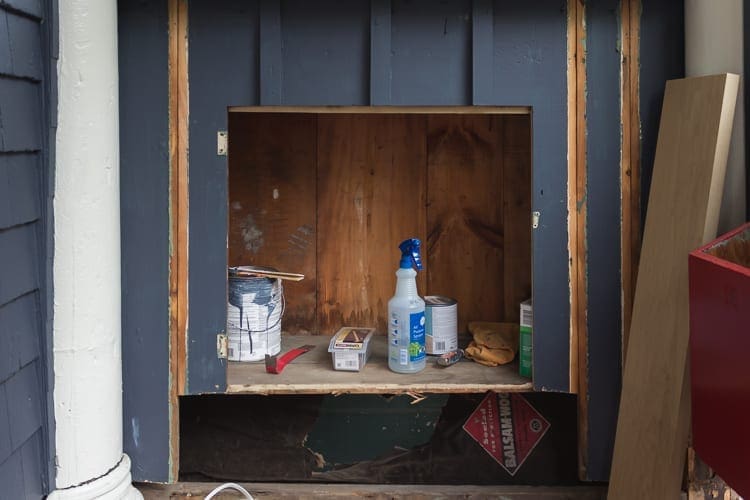
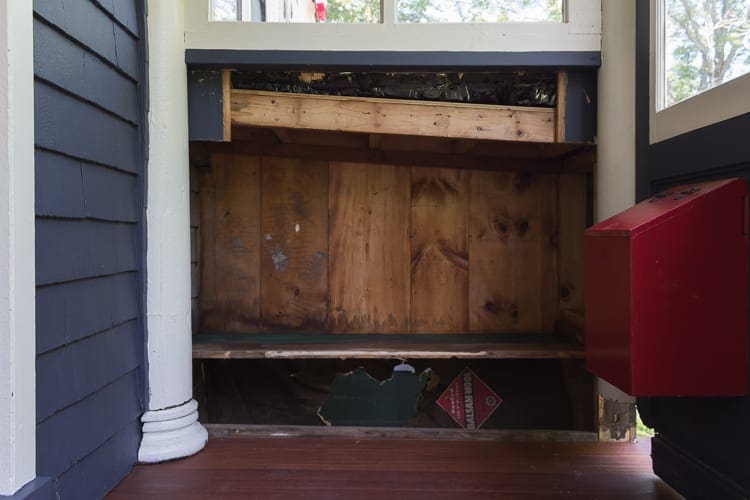
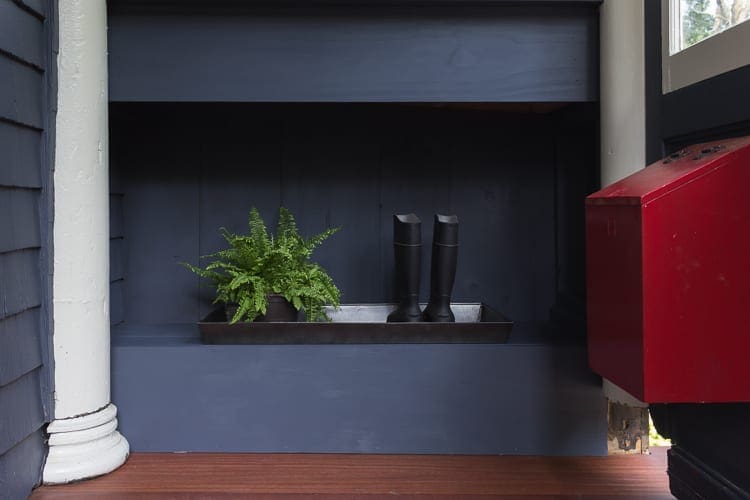

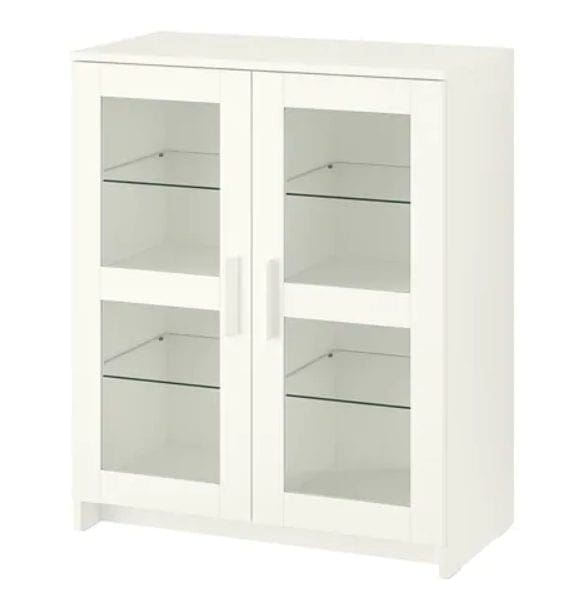
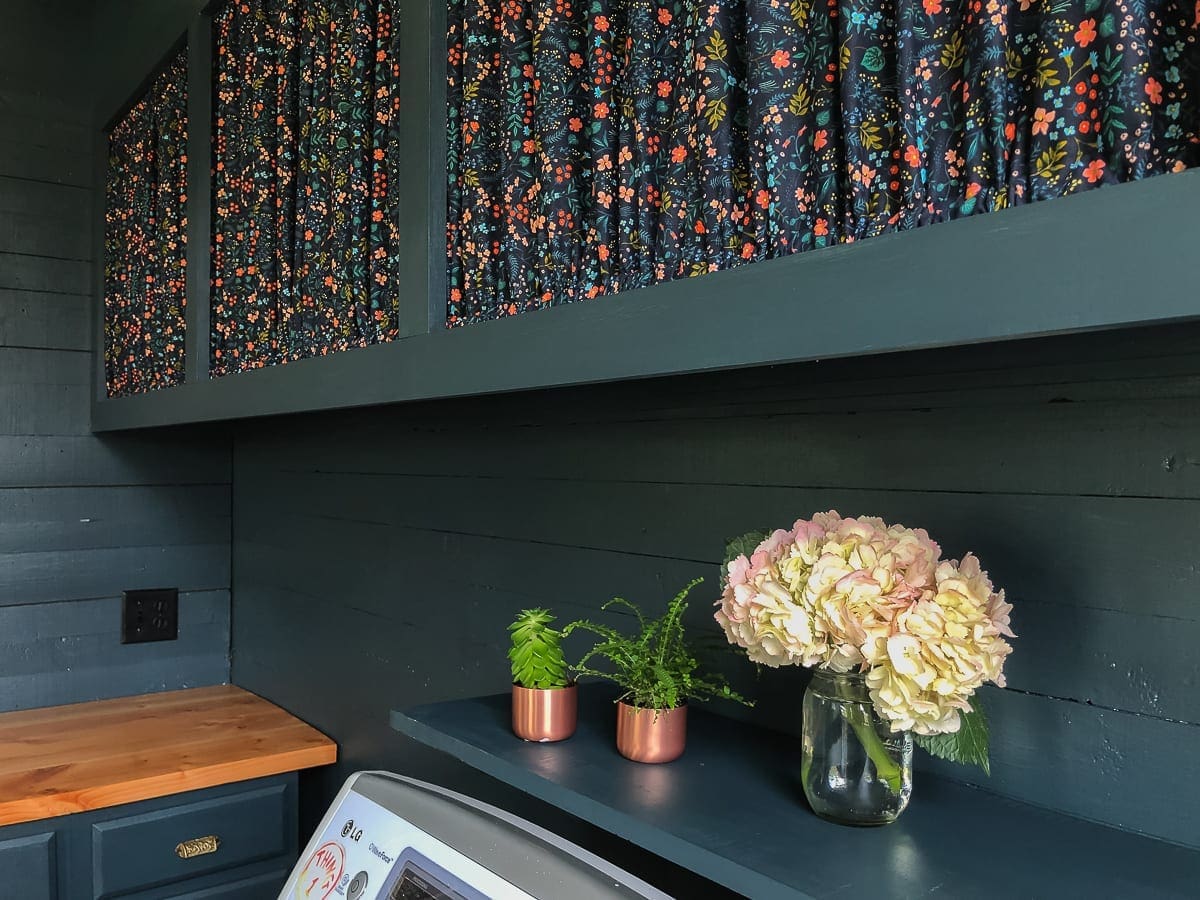
8 Comments
SH
Spider condo, ha! Although I wouldn’t put a foot in shoes/boots left outside either. Like how you salvaged the cubby though. Well, salvaged the whole porch.
Stacy
When we lived in California, we sometimes found lizards in our shoes if we left them outside. 🙂
Maureen
Love the red mail box.
Stacy
Thanks!
Ame Jo Hughes
What a great use of the cabinet space! Really excellent. My husband can attest to my obsession with keeping walkways clear (I once worked in loss prevention at a department store for around a year and a half, and keeping walkways clear was A Very Big Deal… it never wore off. I’m obsessed with walkway safety ?), and I think this is a solution he could get behind. Love the colors, too!
Stacy
Thank you, Ame. It is funny how those safety lessons stick with us. I once wrote a safety manual at work based on OSHA standards, and I have implemented a lot of those guidelines in our home too. The more you know, the easier it is to get a little obsessed. 🙂
PW
Looks so pretty! What do you think the original cabinet was used for? I’m obsessed with nooks & crannies in old houses!
Stacy
Thank you! I’m not sure what purpose the cabinet served. Perhaps it held firewood? It was added when the front porch was enclosed.