Hooray! It is One Room Challenge time again! I would specify that this is the spring One Room Challenge, but Mother Nature is playing a cruel, cruel joke on us. The snow flurries are back, and it’s a balmy 25°F outside this morning.
If you are visiting the BHH blog for the first time via the One Room Challenge link-up, welcome! Blake Hill House was built in the early 1880s. We have lived here for almost four years, and we have been steadily repairing and respectfully renovating this big old house. I invite you to take a look at our past posts and the Meet Stacy (That’s me.) page, to see all of our work and to get acquainted with BHH.

This is our fifth ORC. It is hard to believe. You will find links to our past ORC projects at the bottom of this post. Now, let’s get to it. After all, we only have five weeks left to make this happen. The room I am restoring and renovating for the 2018 Spring (ha!) One Room Challenge is,
.
.
.
The Street Side Porch
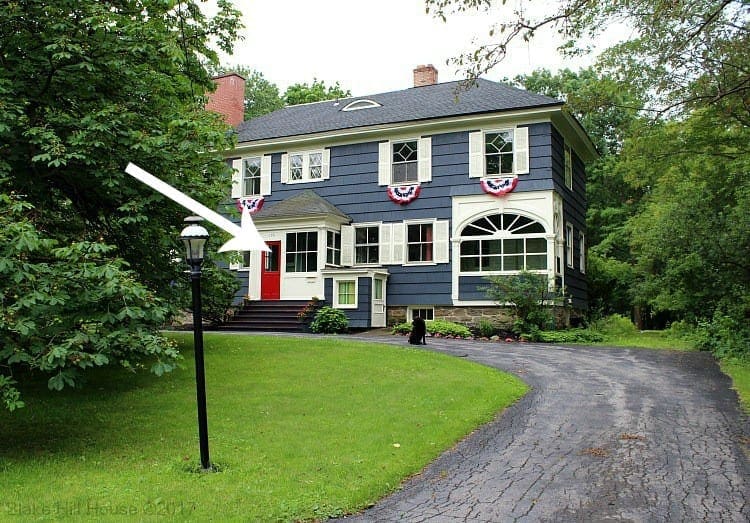
This photo of BHH was taken last July.
To clarify, I will be working on the inside of the street side porch. Let’s take a look.
The Scary Interior
After three summers of painting, BHH finally looks gorgeous in Hale Navy by Benjamin Moore. However, one step past that bright red door, and it’s a different story altogether.
What is happening here?
To save money, we told the painters that we would take care of this porch three years ago. However, the more I got into it, the more problems I found, so I abandoned the project altogether.
We use this porch every day, and it is such a sad entry into the house, especially since the exterior of BHH looks so inviting now. The condition of this porch is unacceptable.
Problems? We’ve got those.
The obvious issue is that the color of the porch no longer matches the rest of the house. So, that will need to be fixed. The other problems are as follows:
As shown above, the floorboards are worn, and some are rotten.
Our doorbell button is broken.
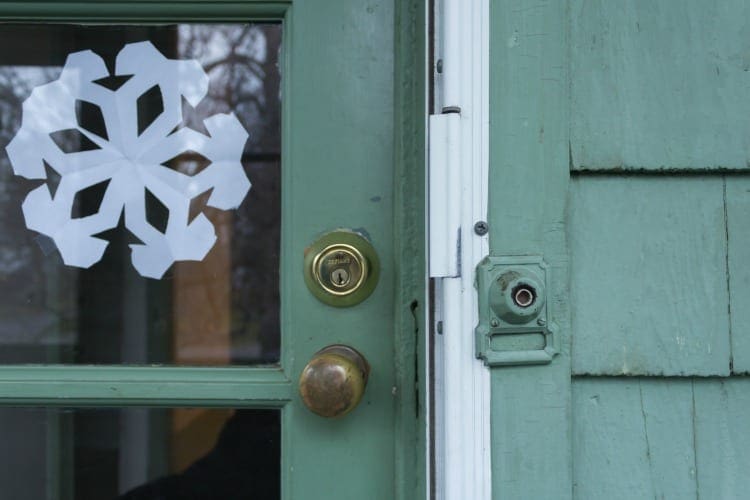
The light fixture is outdated, and it does not fit with the style of the house.
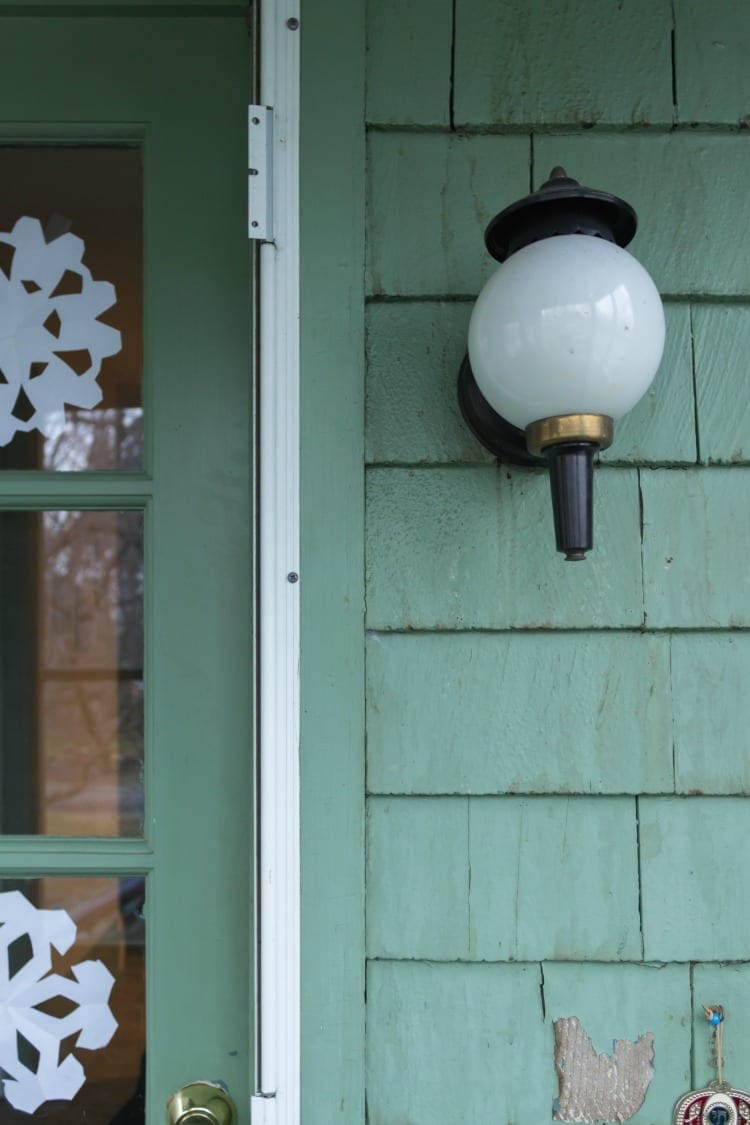
There is a ton of mildew on the walls.
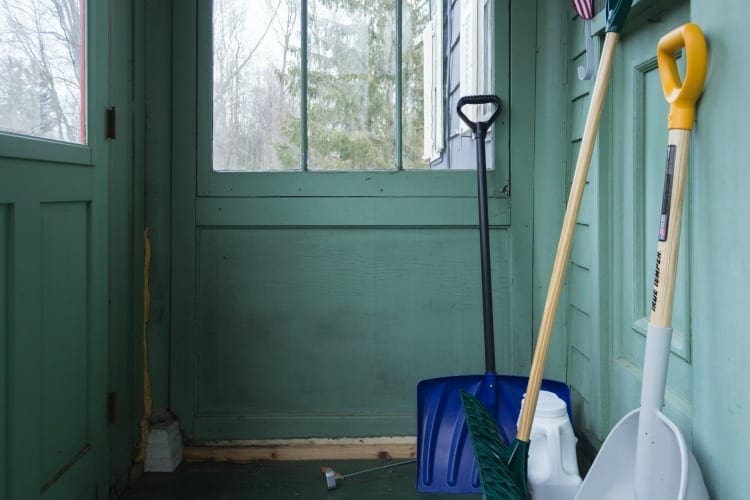
Yuck!
The porch door is rotting at the bottom because it fits improperly in the jamb, and it is an interior door.
Lastly, this porch is a disorganized mess which is a most unwelcoming sight.


Millie, peeking out the front door, softens the blow.
The Plan
Right now, the plan is very vague. I know, I know. That doesn’t seem to bode well for this project, right? However, if you have followed this blog for a while, you know you can trust me to pull this whole thing together in time. I should add that I am recovering from a stress fracture in my left leg and a bum finger. The timing of my injuries is less than ideal.
All that aside, the main reason that the entire plan is uncertain is that I do not know if I can repair the porch floor or if I will have to replace it altogether. There is a considerable cost difference between the two, and the rest of the project is dependant on keeping expenses reigned in. I am in the midst of researching so that I will have a better idea next week.
The Suprise
Now, if you watched my IG story yesterday, I promised a surprise. While I was taking photos for this post, I found a little something. The photo below shows the view from the hall adjacent to the street side porch. A long time ago, I noticed that there was a significant gap above the door and below the trim. I just figured that the original door must have been much taller.
For some reason, I never considered inspecting that view from the porch side. Yesterday, when I finally took a hard look, this is what I found.
Do you see what I see? Old house lovers, I bet you do! That gap is a space where there might be a transom window, and if so, it is possible that it is still there between the interior and exterior panels. No question, I’m opening that baby up, and together, we will all find out what is hiding behind there. Everyone cross your fingers. An original transom window would add so much character to the street side front porch.
This space has great bones, and I cannot wait to have a beautiful porch entry into BHH. Please visit the new One Room Challenge website to follow the projects of the talented featured designers and guest participants too. I predict an inspiring, creative, and fun-filled season.
I invite you to subscribe to our blog below so you’ll never miss an update. Scroll up to the top of the page to add us to your favorite reader or get updates via e-mail. If you are an Instagram or Facebook user, be sure to follow us there as well. I will be posting real-time updates and utilizing Instagram stories on a daily basis. It is a great way to keep in touch between weekly blog posts.

PS: Here are the links to our past ORC projects:
Breakfast Nook | Library | Dining Room | Kitchen Pantry


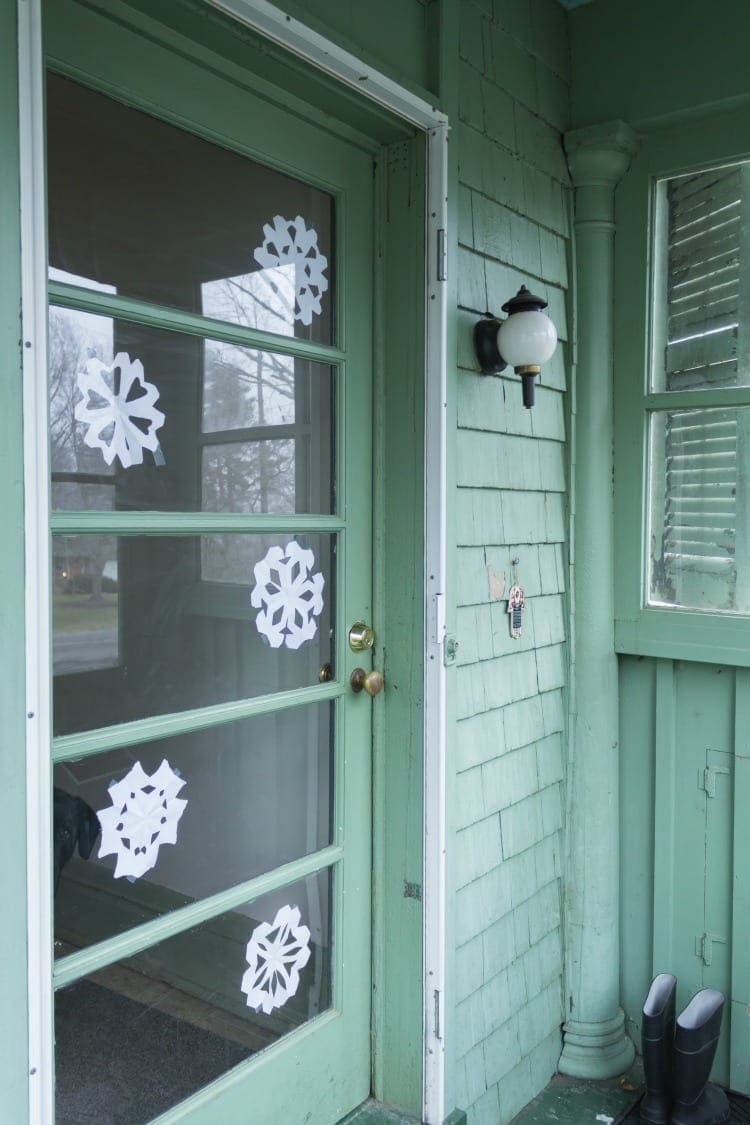
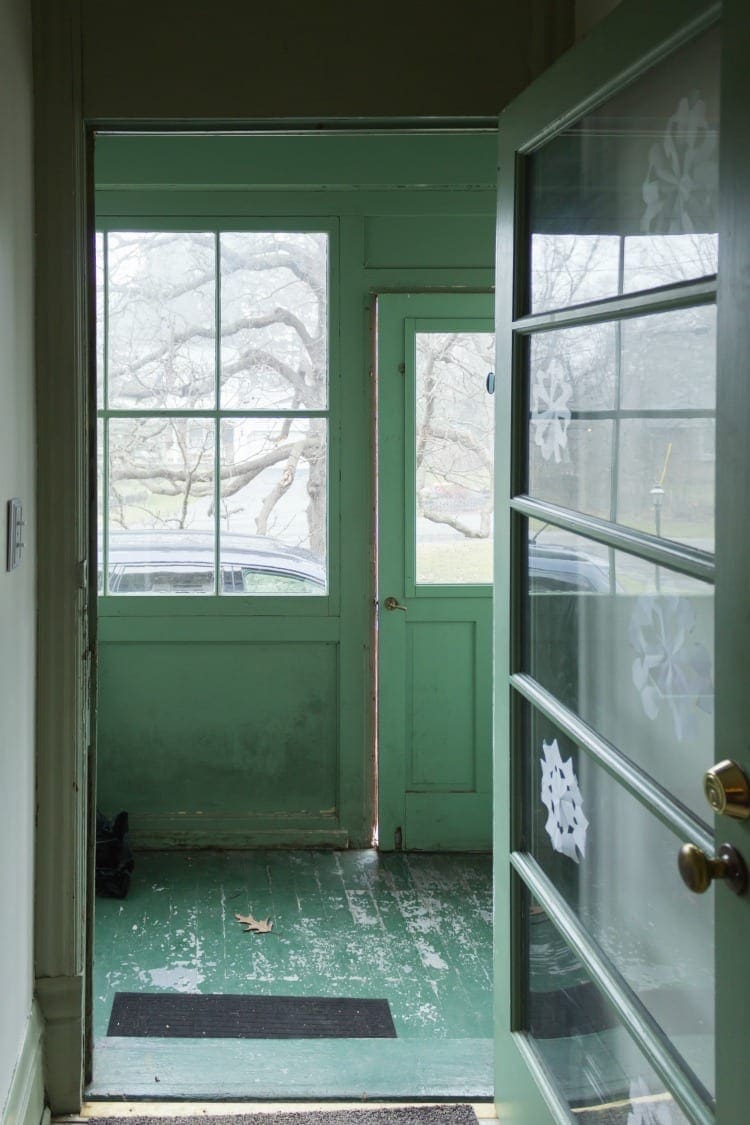




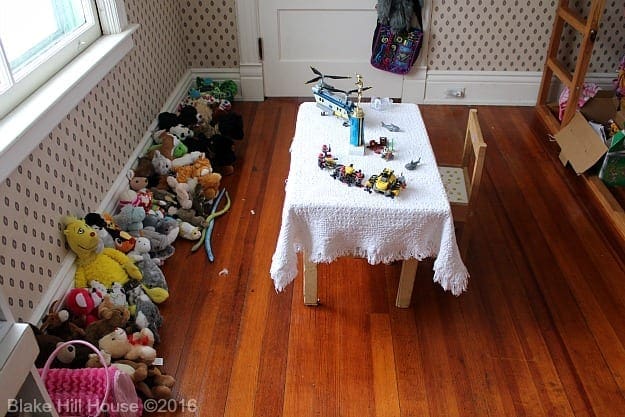
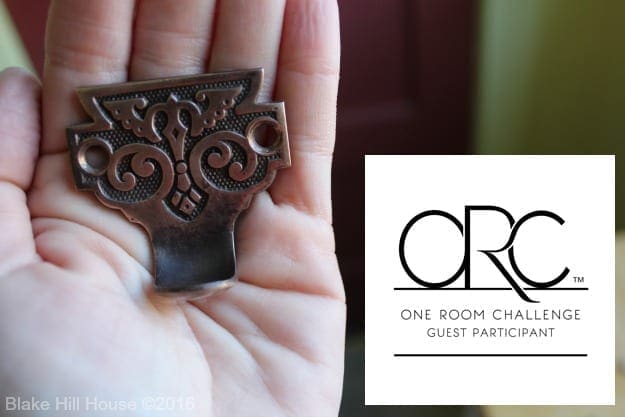
40 Comments
Devyn
Green-Be-Gone!
Looking forward to where you take this space. 🙂
Stacy
Wish I had a magic wand to cast that spell. 🙂
Chad
Hmm, that space looks too narrow for a transom to me. The wood frame holding the glass would take up most of the opening.The door below it is definitely not original, so I’d suspect that either the original door was taller and filled the opening, or it was shorter and had a transom. My house was built with 78 inch doors; 80 is standard today. I’m curious to see if you find any clues to how it was configured originally.
My front door has a non-original jamb and I suspect that the original would have had a bit more transom and less door. There’s a pane of glass that’s simply set into the jamb. You might be able to do the same thing with a bit of stop molding or quarter round and a pane of glass: https://chadscrookedhouse.files.wordpress.com/2015/02/img_4068.jpg?w=625&h=833
(I’ll be installing a period door but retaining the modern transom and jamb this year… unless I run out of time. But hopefully I don’t run out of time because it’s in the living room until I install it.)
Chad
Oh, also, one of the houses I looked at had a transom that left the back of the aluminum siding it was covered with visible from inside!
Stacy
Oh my gosh. Terrible!
Stacy
It’s a mystery! I’d settle for a sliver of glass there too. 🙂 If there is nothing there, but I can add something, I will try. Side note: I just realized that I keep missing your new posts! I am off to add your new site to Feedly.
Kalila
I’ve got all my fingers crossed for a transom window. As always, I look forward to seeing what you do in this space.
Stacy
Thank you, Kalila! I’m off to read about your guest room next. I am so glad you are participating in the ORC again. 🙂
Keri
This one has amazing potential for transformation. Can’t wait to see it. Punt the budget and make it awesome!! 🙂
Stacy
Thank you, Keri. You don’t have to convince me to punt the budget. 🙂 However, in all fairness, Our main bathroom upstairs is still a complete disaster.
Jess
I’m so excited about this! Fingers crossed that’s a transom window! If we ever move I’d want an older home just for the transom windows. There’s just something about them that’s so charming.
I need to get my first ORC post together. Week One has crept up on me!
Stacy
Thank you, Jess. I really hope I am right. It would be such a fun find. I will be sure to check the link-up later for your post.
Betsy
I was mentally trying to figure out what rooms of the ones we’ve seen, are still green….and you use daily…never once thought of this porch. I remember when you worked on it before. I am hoping for a transom window too! You need a good surprise after the bathroom light!
Stacy
Thank you, Betsy. I haven’t shown too many photos of this porch because it is in such rough condition. That is going to change. 🙂
SH
I did not guess the porch, but what a great space for the ORC. I’m along for the ride and fingers crossed you find a transom.
Stacy
Thank you, SH! As always, it is great to have you following along. 🙂
Audrey
Can’t wait to see how it all turns out! I’m hoping there is a transom hiding there!!
Stacy
Thank you, Audrey. Me too!
JC
Stacy, are you sure there was a transom there? To me, it looks like it might just have had a taller door there originally. How tall is the current door?
Also, the outer door CAN be a painted interior door used as an exterior door, but it is likely missing a drip edge along the outer bottom edge. Without the drip edge, the water pools on the underside of the door and eventually rots the joints. The drip edge can be something custom made, or something as simple as a thin strip of moulding with a bevel cut on the underside (with the bottom of the moulding coming to a point). I installed one of these on the wood (cedar) door that I reinstalled on my front porch and I haven’t had any issues so far.
You can go see the relevant threads on my blog around late summer 2012:
https://my1923foursquare.blogspot.ca/2012/10/the-great-big-porch-reveal-finally.html
Stacy
I’m not sure at all, JC. 😀 I changed the wording to better reflect that. In my head, it is a hopeful “maybe.” My writing got ahead of me. 🙂 From the outside view, the frame between the top of the door and the top of the trim looks substantial as if it could at least be holding a piece of glass.
Thanks for the tips about installing a drip edge. I will take a look at your website.
Brenda
This will be a very enjoyable project to follow. First, a confession. I realized some time ago that you are in my “neck of the woods”. Last month I had the sad experience of being with my parents in the weeks after my younger brother’s unexpected death. I flew back overnight and got no rest. While driving back to “the sticks” I treated myself to going by your home. The day I drove by your front red door was open. It gave me such a smile, a weird little blessing.
Anyway, I live in a house a bit older than yours and not nearly as neat, but it has been home for most of my 37 year marriage. We had an interior door for one of our front doors also, along with a couple of side windows. One was broken and we used it for a transom over our bathroom door. I love the little box and the little door. I get my milk from a milkman (what a luxury!) and it would be pretty cool to have something like that instead of a semi vintage cooler.
I will look forward to your progress, signed, not a stalker, Brenda.
Brenda
we used the Other side window. Not the broken one.
Stacy
I am so very sorry to hear about your brother’s death, Brenda. That must have been a terrible blow to you and your parents. Thanks for driving by. We keep that red door closed, so if it was open, that’s because Millie pushed it open with her nose. 😀 If you end up in town again, send me an e-mail and we can meet somewhere for coffee.
Cathy | the Grit and Polish
This is so exciting, Stacy! Your house is just the best – honestly I’m a little jealous of its mysteries still unfolding! Can’t wait to follow along. And sorry to hear about the stress fracture – I know you like to be running and renovating ? Anyway, excited to be joining you on this ORC again!
Stacy
Thank you, Cathy. One of the things that I have enjoyed the most about this house is the hidden treasures. I can’t be positive that’s a transom window, but I do hope so. I am excited to be participating in this challenge again with you too.
I also appreciate your sympathy for my stress fracture. Honestly, it has been a big disappointment.
Christine
I’m looking forward to this challenge! You have a lot of good bones to work with, even if they are green, mildewy, and a little rotten. That transom discovery is fantastic!
Stacy
Thank you, Christine. 🙂
Carolyn
I am so excited to see this! PS- I was totally considering getting involved this year and then I started looking at the rooms you did in the past and felt way too intimidated! You do amazing work. Good luck!
Stacy
Oh, Carolyn, I hope you will join. Please visit the One Room Challenge website. There are wide variety of projects. No project is too large or too small. This is a friendly bunch, and I would love to cheer you on of offer support to you during this challenge.
Carolyn
Thank you so much, Stacy! I went back and forth about it a lot and decided this time I will pay extra close attention to how it all works and then hopefully participate in the fall : )
Stacy
If I can support you in any way next fall, please let me know. I’m here to answer questions if you need me.
Carolyn
That offer means so much to me! Right now, it seems totally daunting so I will watch you and some of my other favorite bloggers and take careful notes. Thank you so much : )
Emy
I’m so glad to see you participating again. I love watching your makeovers! Good luck!
Stacy
Thank you, Emy. I am so excited to see your kitchen! Good luck to you too.
CoCo
You always take on the best projects, Stacey, I am super excited for this one too. Can you imagine if that was actually a transom window – that would be so awesome and give you lots of extra light too. Can’t wait to see what you do each week. I’ll be cheering you on, CoCo
Stacy
Thank you, Coco. You are such a fantastic source of support. <3
Ame Jo Hughes
I got all excited at the door photo, thinking, “Oh my god, there’s a transom!” And now I won’t be able to doze back off. I can’t decide if that’s pathetically sad, or just an indicator of my old house devotion. ?
I do really hope it’s a transom and that’s it still there, in beautiful condition.
And I agree with one of the other commenters – this room will be a stunning transformation in your hands. It has All The Potential. Can’t wait to see!
Stacy
Haha! Thank you, Ame.
Jen @ Noting Grace
Oh what a treasure with that find! I can’t wait to see what comes!
Stacy
Thank you, Jen! I am woefully behind in looking at everyone’s projects. I know yours is going to be a good one. 🙂