For the past few weeks, I have been trying to figure out something that I could start right now. The main bathroom renovation is still in limbo while we wait for bids. During February and March, I have room in my schedule for a relatively quick and inexpensive project. Last Thursday, I was watching the Olympics and boom! Out of nowhere, all of the details for a guest bathroom makeover just came to me. It was seriously weird. Apparently, watching snowboarding jumpstarts my creativity.
Andy and I had precisely zero plans to work on this bathroom anytime soon, but suddenly, it seemed like the perfect project. The strangest thing was that I envisioned the complete guest bathroom in my head. That never happens to me. Usually, I charge into each project with about 10% of the design plan figured out, and I assume the rest will fall into place. Being able to see the finished guest bathroom in my mind before I even started, felt like a gift from the universe. I like gifts.
And you know, Why tear up one bathroom when you can tear up two?
Said no one ever.
The Guest Bathroom
I have dubbed this room the guest bathroom because of its location. It is connected to a bedroom. However, the occupant of that bedroom is not a guest. He is our oldest son who is currently attending college in California. Since he does not live here for most of the year, we can use his room for visitors if they do not want to share our real guest bedroom. The private bath is a bonus.
Even though this bathroom is tiny, 4.5′ X 7.5′, it includes all of the essentials: sink, toilet, and a full-size clawfoot tub. What?
This bathroom shares a wall with the main bath. When BHH was built, it probably did not even have indoor plumbing. This large, irregularly-shaped room, located at the top of the servant’s staircase, was likely another bedroom. Around the turn of the century, the room was split in two and eventually converted to these two full bathrooms.
One tiny…
…and one spacious
The Plan
First, we are keeping everything. Sure, it’s a bit cramped in there, but we do not need a different configuration right now. The unique elements are full of character. This corner sink is my favorite. Check out that creative trap in the drainpipe. Only in old houses, right?
After I repair the plaster walls, I will hang this wallpaper above the wainscoting:
I am not sure what color I will paint the wainscoting, floor, and trim, but I will decide after the wallpaper arrives. I do know that I want to use C2 paint. C2 is a new-to-me brand, but I have read excellent things about it. We have a lot of restoration work to do in our downstairs foyer, and I think C2 paint might be a winner for that high-end project. Since it is costly, I will try it in this little bathroom before we commit to using it downstairs.
Oddly, this little window opens to the servant’s staircase, and that is not real stained glass. It is just privacy film. I will replace it with something more neutral since the faux stained glass will clash with the new wallpaper.
The window lock, pulls, and hinges are paint-covered, and I will restore them during this makeover. In fact, I have already pulled out that double-hung window because it was painted shut.
My goal is to restore every window in this house, but especially the ones on the second floor. For me, it’s a safety issue. Every single window upstairs should open in case there is a fire, and we need to get out. Maybe I’m overly cautious, but I can live with that. Currently, enough of the windows open, but I will feel better when they all do.
I didn’t want to tackle the window restoration right now, but such is life in an old house. Projects always snowball.
This adorable light stays:
I hope to salvage the porcelain shelf too, but there is a significant chunk missing on the back. I will be on the lookout for a replacement piece. The brackets are still in perfect condition.
I have no real feelings, one way or the other, about the medicine cabinet. Even though it is not very interesting, it functions just fine. Also, there is no additional storage in this bathroom at all. It seems silly to remove it in favor of a simple mirror.
The Timeline
The guest bathroom refresh should come together without too much heartache. Famous last words? I hope not. The wallpaper is on the way, and I have finished the main demo. My soft deadline is the week of March 19. You can follow all of the real-time updates on Instagram and Instagram Stories.
Have you ever had a complete project idea come to you out of the blue? How did your project turn out? Was it a winner?



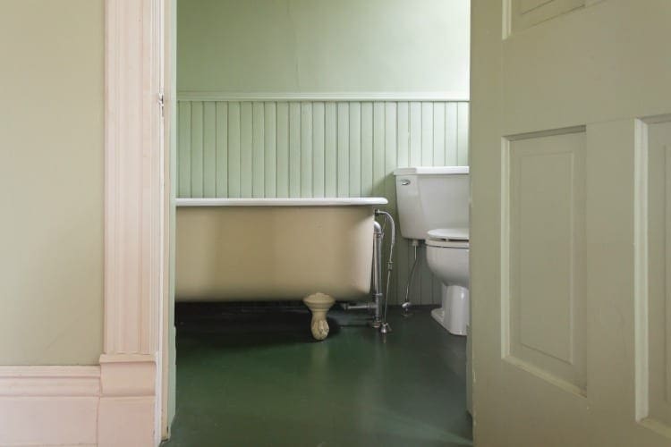
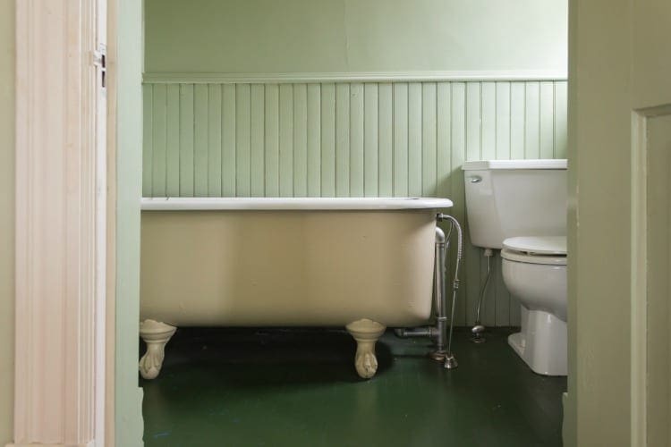
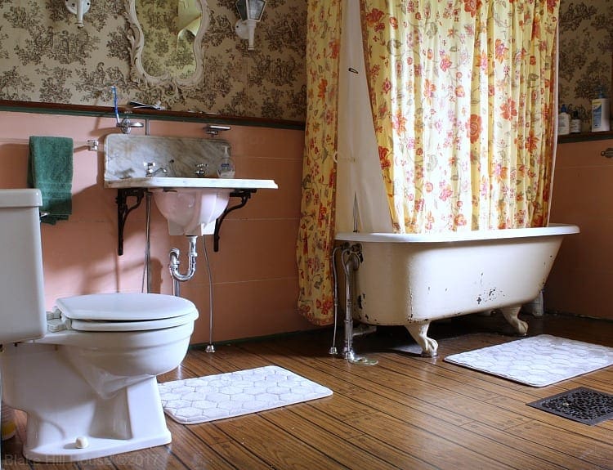
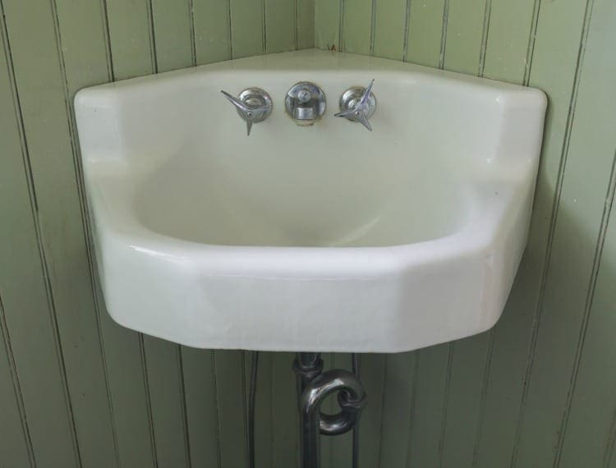
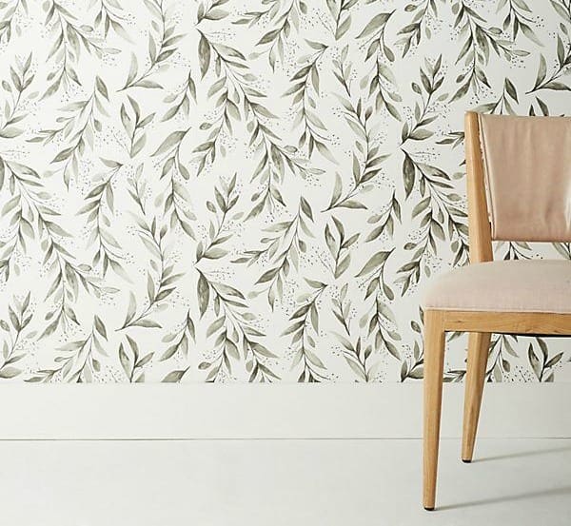
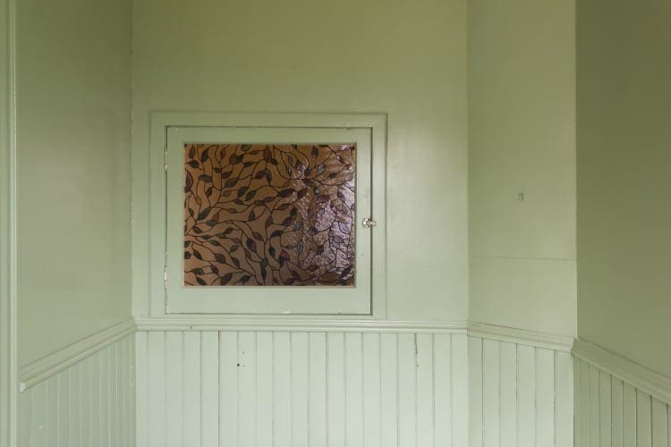
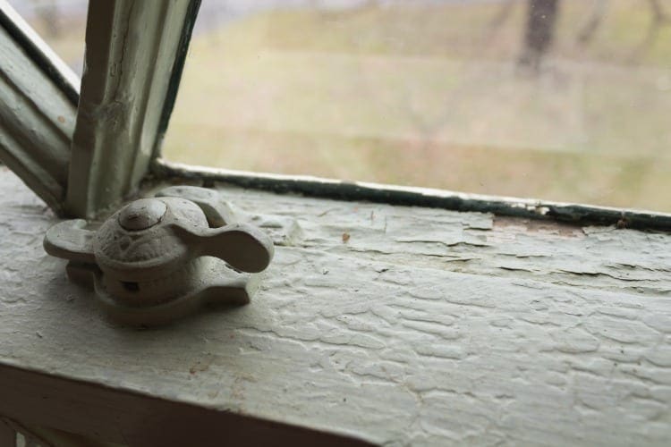
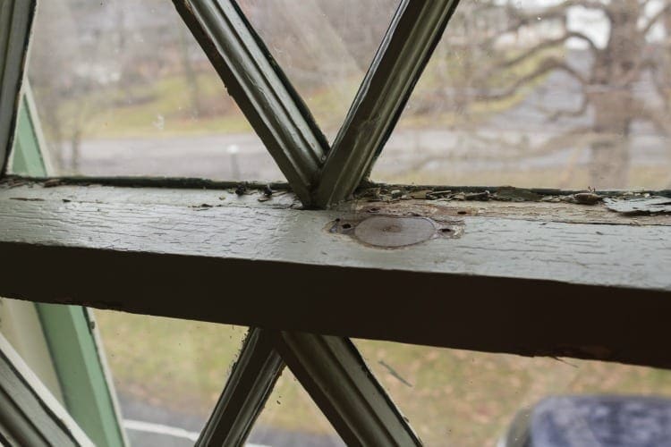
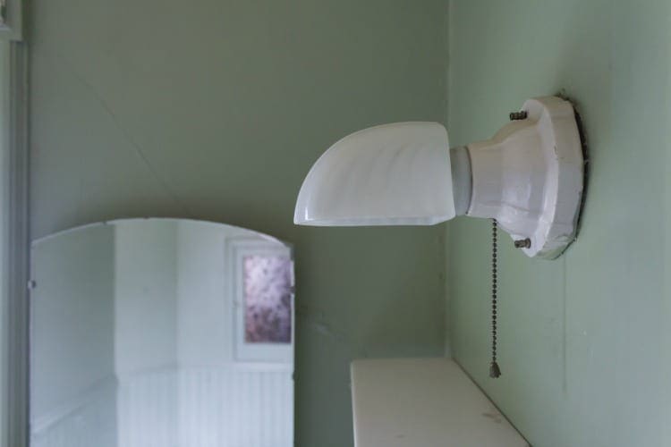
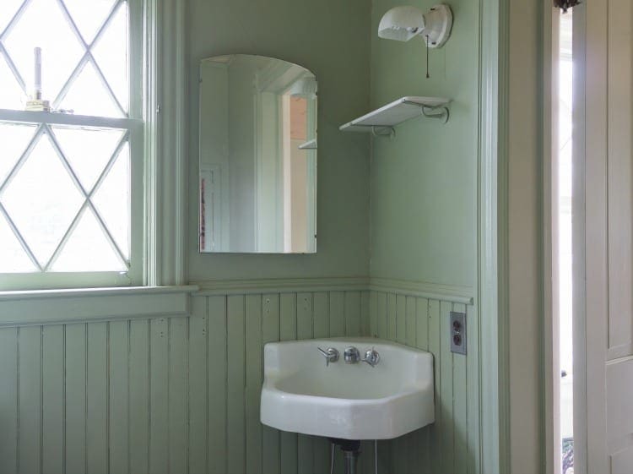
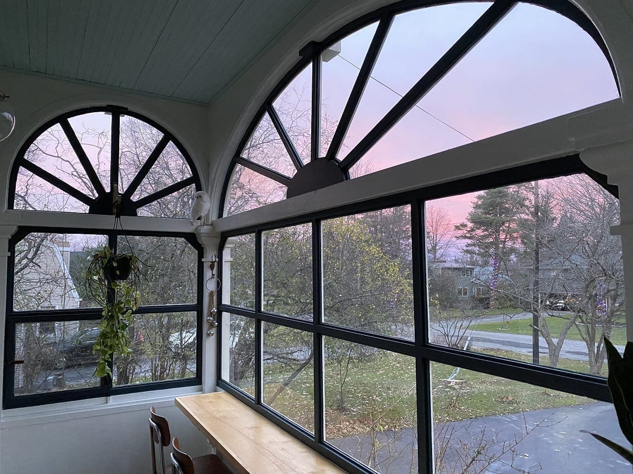
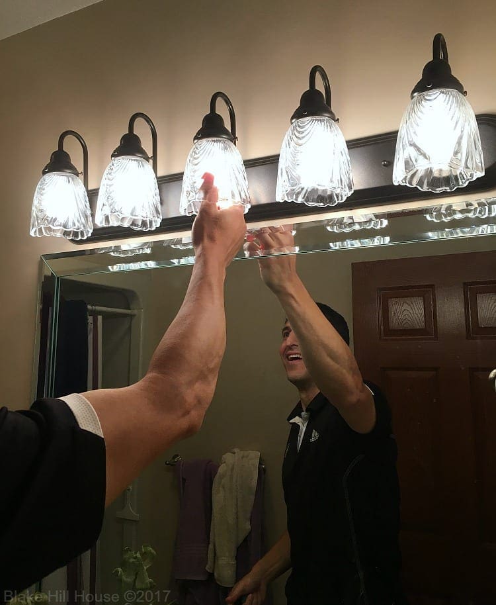
15 Comments
Andrea
I love the wallpaper you chose! And this does seem like a small, discrete, satisfying and do-able project…may it be so! (Old houses…)
I have a wallpaper I’m longing to use somewhere, but I haven’t fixed on a spot yet. https://www.stjudesfabrics.co.uk/collections/wallpapers/products/albion-wallpaper-christopher-brown-linocut
Stacy
That wallpaper is so pretty! Which colorway do you like? I can visualize it looking terrific in a half bath or a small hallway.
Andrea
Although I’m usually a blues-and-greens person, that colorway is in fact not my favorite; I feel like it doesn’t have enough definition. I love the black and white. And the wacky one with orange would actually look amazing in our bedroom, which is painted a dark purple-y brown that my husband really likes (though I am ambivalent). If we papered the wall behind the bed, maybe I would love the rest of the walls! Black and white would be great in a powder room, but we don’t really have one that would be a candidate. I have read that you can treat wallpaper to make it suitable for use in a heavily used main bathroom, though. In fact, our main bathroom currently has wallpaper, a hideous and garish design of poppies from the 1980s. So maybe it could go in there when we finally have saved up enough to have it done.
Stacy
The black and white colorway is my favorite too. The orange and mahogany is a close second. I like your idea of an accent wall with the bold pattern.
I’m intrigued by the idea of treating wallpaper. I am going to do some research.
Maureen
Just noting your soft deadline is the week of March 19!
(I hope it is early in the week.)
Stacy
Yes! Do you know why? ?
Maureen
I’m cheering for you!
Lisa
I’m glad I read this! I’m excited to see your renovation, that wallpaper looks like such a good choice. I’m gearing up to tackle my kids’ bedroom. This gives me courage! And that drainpipe is beautiful.
Stacy
Thanks, Lisa! I solved the comment problem too. 🙂 I’ll look forward to hearing about your kids’ room makeover.
James Olson
In an earlier post you mentioned having second thoughts about the stenciling in the pantry (over the sink). I was thinking of suggesting removing the flowers and keeping the leaves. The wallpaper you chose, for the bathroom, is what I was thinking for the pantry. Notice how similar they are? Just a thought.
Stacy
I do! You are so right. I might have leftover wallpaper from the bathroom too. If I do, I could put it the butler’s pantry. Thank you for the excellent idea!
Jeri
When I saw the wall paper you chose I thought you might actually keep some of Dorthy’s green. I was a bit shocked until I read further.
Stacy
Ha ha! 🙂
mkcubed
There is something about this project that makes me really excited to follow along. I’m guessing it is the small projects that will add up to a big effect. Will you be stripping the light fixture similar to the one in the butler’s pantry? Also, the adorable porcelain shelf seems quite high. Is there a reason? Any sense in lowering it to a more useable height?
Stacy
I think I am almost more excited about this little bathroom than I am about the main bathroom project. 🙂 The light fixture is white porcelain. Aside from a bit of touch-up to remove stray paint marks, I won’t have to restore it at all. Yay!
You are right about the shelf. It is way too high. I have already taken it down, and I will try to find a new place to install it instead. Before I removed it, it also blocked the light. Once I removed it, the bathroom was so much brighter.