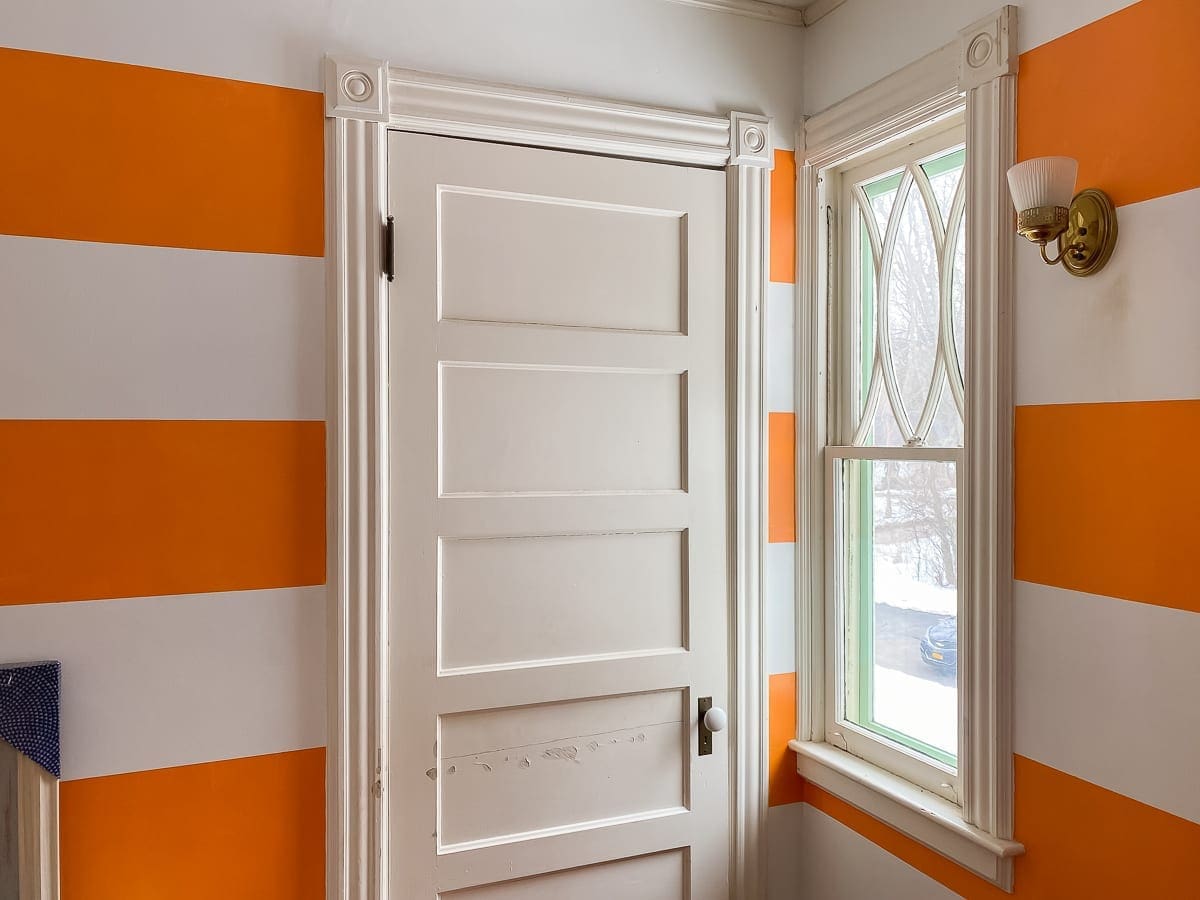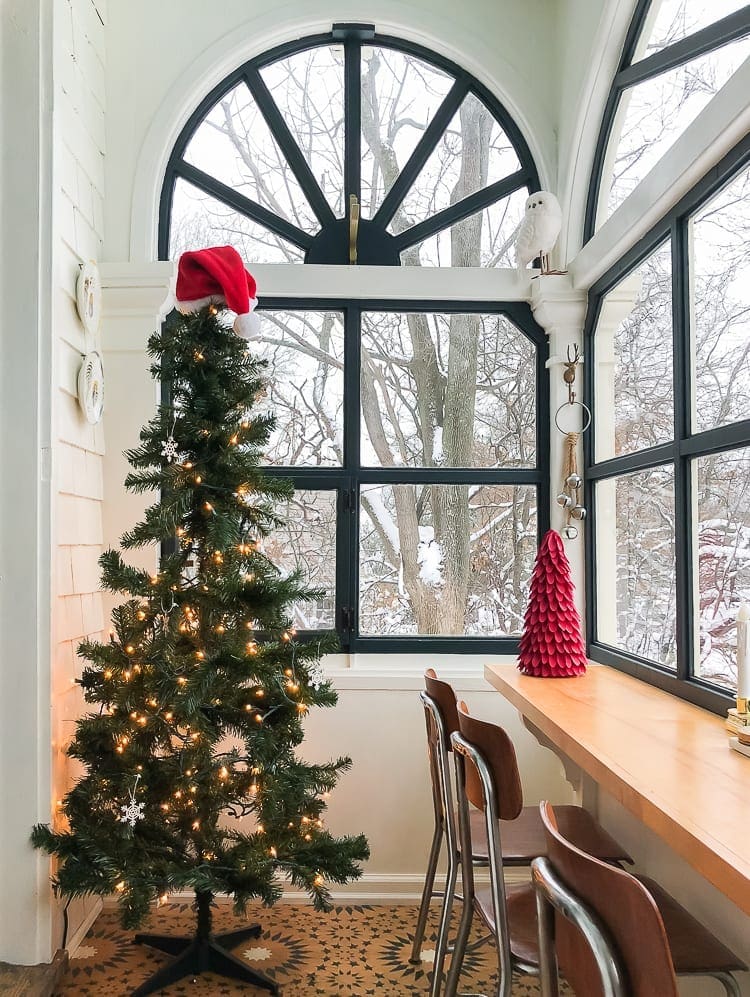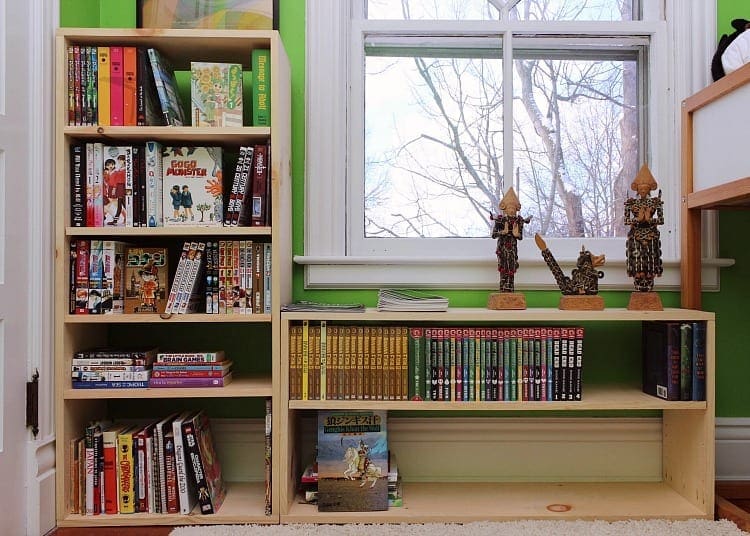It may feel like this blog has come to a screeching halt, but I assure you that this is not the case. Producing the podcast has kept me very busy this season. Even so, I’ve been getting a lot of tasks in BHH completed in the background, including work on my daughter’s bedroom makeover.
When we last left the teen bedroom project, it was M’s turn to declutter. Right after I assigned that task to her, she got sick, and the illness lasted a little over two weeks. It was a typical virus, but her energy levels didn’t pick up 100% for almost a month. Once she recovered, she resumed the daunting task of making her way through all of her possessions.
I am pleased to report that we both see the light at the end of the tunnel. Everything she is keeping has been moved to the basement, and everything that is going is on its way out. Hopefully, by next weekend, her room should be totally empty, and we can move forward with the makeover.
The Details
While we haven’t figured out everything yet, we have narrowed down the wall treatments and the layout of the room. I attempted a floorplan mock-up. It is not perfect, but it will help you get a sense of the size of the room and the challenges we faced with all of the doors and windows.

There won’t be wall-to-wall carpet, but we are looking for a large neutral rug. We will place her bed in front of a door, but I am designing an interesting stairstep-shaped headboard that will cover the door and part of the wall too. I enjoyed the headboard project in my son’s room, and I am excited to build another one.
In the last post, I mentioned that M. chose birch tree wallpaper from Spoonflower.

She has decided that she only wants to hang it on one wall, and she chose the wall behind the chair. For the opposite wall, she fell in love with Duck Green by Farrow & Ball.

On the remaining two walls, she wants Pure White by Sherwin-Williams, and we are playing around with the idea of contrasting trim on the woodwork. If she decides contrasting trim is the way to go, we will use Accessible Beige, also by Sherwin-Williams.
Next Steps
Once the bedroom is completely empty, we have to spend some time sanding the edges off of the horizontal orange strips, so they will not show through the new paint colors. That could either be an easy job or a really terrible one. Time will tell.
After that, we can start hanging the wallpaper and painting the walls. M. is very excited to start pulling everything together, and she has been exceptionally patient too.
Old houses are funny with their door and window placement. Is arranging furniture a challenge in your old home too? Also, what’s new in your world? I feel out of touch.

Be sure to see the next post in this series: Painted Walls





6 Comments
Miranda
Four doors in a small bedroom? That’s especially tricky. One’s the closet and the other is the entry, but what are the other two? Must not be terribly important for access (or safety) to put a bed in front of one. Just an interesting way this bedroom seemed to be built as a pass-through of sorts, or maybe it is near an addition?
Our daughter’s room is 8 x 11 with two windows and two doors. One is the entry, and the other is very small closet-the door is only 2′! With the window and the door placement we don’t have a single solid wall in that room without one or the other, which has made placement very tricky. Fortunately, there is one corner that we can (and do) butt her crib into, and will also be the place for her big girl bed, too, one day.
Stacy
We are pretty sure that the house had his/her main bedrooms, and the middle room was the bunkroom. Eventually, it was split in two, and everything is connected so you can close the doors to moving fire and still get out of the house.
It sounds like you are having similar challenges in the baby’s room. Right now, M’s bed partially blocks her closet door. There is nowhere to put a bed where it will not jut too far out into the room or partially cover a door.
Downraspberrylane
That is a challenging room, but at least it’s fairly large. That wall color with that paper looks so soothing somehow. It’s going to be fabulous.
What’s going on with me? A bathroom remodel, that’s what. I used to love DIY but I am officially over it after 40+ years of it. I just want someone to come and do it…but I don’t want to pay for it 😉
Stacy
You are right about the size. There does seem to be enough room for comfort overall.
Good luck with your bathroom remodel. You’ve been at the DIY thing for a long time, and I applaud your perseverance.
Chris
i swear it’s a coincidence… but I just redid my guest room with one emerald green wall and one wall with birch tree wallpaper. LOL. My green is brighter… and my wallpaper is a cheaper and more sketchy print, but it’s uncannily close!
Stacy
So funny! Since we had to put our wallpaper plans on hold, we may be moving in a different direction, but I love the idea. I imagine that your room looks terrific.