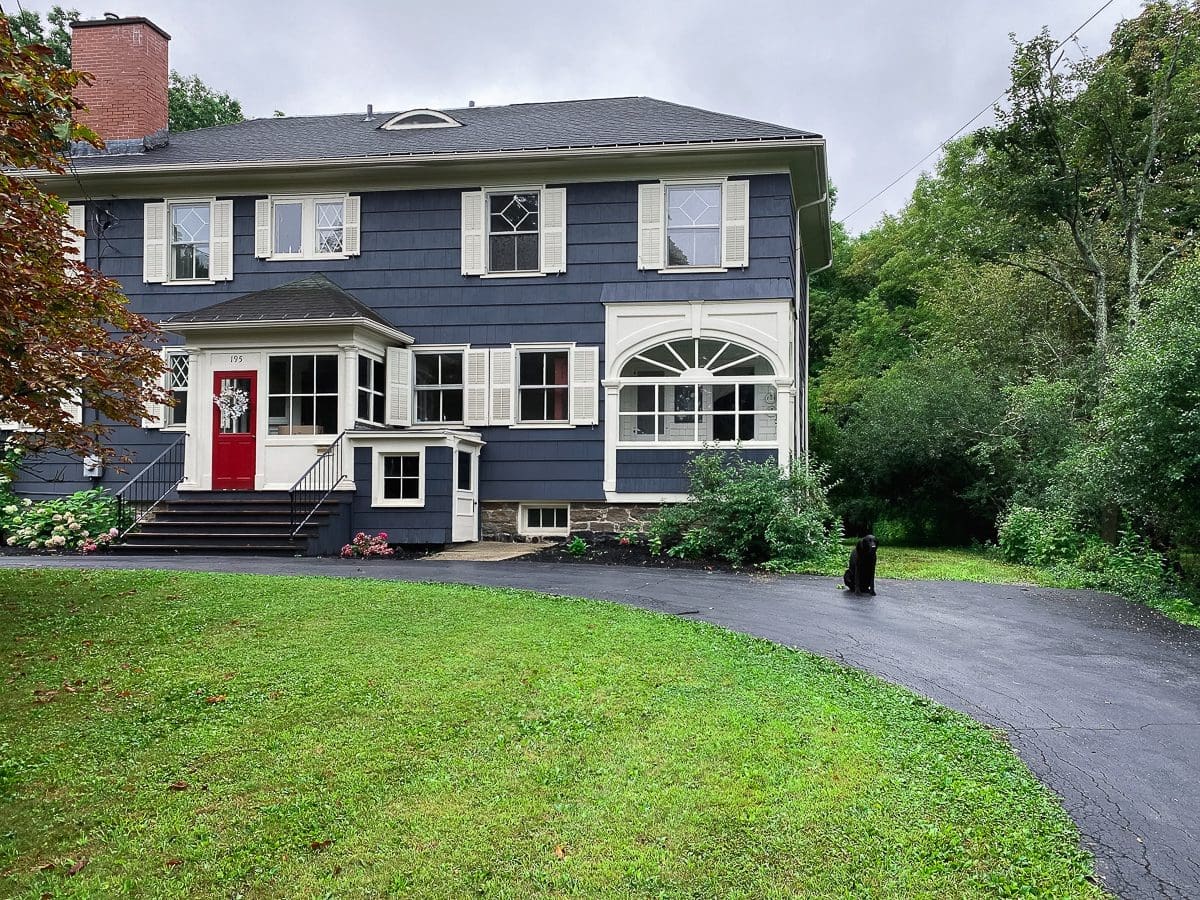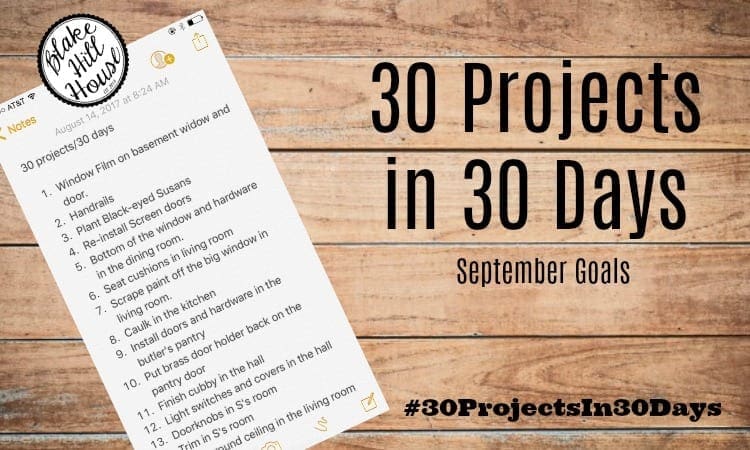Let me start by saying that planning is half the fun with this garage. So, while we will make plenty of mistakes in the process, our new garage will be solid and adhere to local building codes when it’s finished. And speaking of local building codes, we might have a problem with our first site choice.
Andy and I have talked about building a garage for years, and we’ve waffled between two spots to build it. I always wanted it behind the house because I’m not a fan of the garage being a focal point for any house. Andy wanted it where we park our cars already because that would be the cheapest place to build.

That’s how we stayed for years. With a garage out back, I pictured eventually adding a door to the laundry room so we wouldn’t have to walk all the way around the house to unload groceries. In fact, that is why I never installed tall cabinets in the laundry/office even though we needed them. I expected a change someday.

Then, when Andy and I committed to staying in BHH and doing a cash-out refi, I started thinking about making our money go as far as possible. So it just made sense to build the garage in the cheapest location, and I started dreaming about the designs I shared last week. If it was going to go out front, it was going to be pretty.
That’s when Andy flip-flopped for a day and suggested that we build it behind the house. Then, he quickly got over it when he saw how much site work we needed there. Welcome to our marriage. We both want what we want, and then we switch sides to make each other crazy.
Building Codes and Setbacks
During the information-gathering phase, I walked into the building department in our village and asked two important questions: What is our side yard setback? and How tall can we build our garage with a normal permit?
Where we currently park our cars is very close to our neighbor’s property line. However, the side yard setback is five feet, and that is easy enough to work with. I discovered that we are allowed to build a garage up to 15 feet tall, and if it is over that, we can apply for a variance with the zoning board of appeals. That usually requires a special hearing, and all of our neighbors are notified that we want to do something out of the norm. They have an opportunity to say yay or nay. I am in favor of being a good neighbor.
Everything was moving along quite nicely, but then Andy found something crucial in the building code. It turns out that detached garages cannot sit beyond the front wall of the house. They must be even with it or behind it. Uh, that’s a problem. Our location would most definitely put the garage in front of the house.
Site #2
As a lifelong “go with the flow-er,” I shifted back to the original plan to build it behind BHH.
To build a garage behind the house, we would extend the driveway on the west side.

Note that Millie could not miss an opportunity to sit for a portrait. How is she so pretty?

The driveway will pass through this magical overgrown forest that annoys me because it’s full of gravel mixed with grass, which means we cannot mow it. We have to use the giant weed eater instead, and no one ever wants to get that beast going.

I’m always tense because flying gravel is how sixteen panes were broken in the sun porch windows, and I’m not anxious to fix that a second time.

The front of the new garage would be about even with our current old-timey garage bi-fold doors. The narrow driveway would open up to our wide lawn.

It is a little difficult to visualize in photos, so I made a quick video to give you the lay of the land.
Unfortunately, because this site needs so much more work, we may have to abandon our two-story garage plan. We’ll build the garage narrow and towards the back of our lot instead. Also, we’ll still make it pretty, but it’s unlikely that we’ll go full carriage house since no one is really going to see it anyway.
Finally, if we build here, I don’t think we will add a door that leads into the laundry/office. I am very hesitant to punch through there and disrupt three layers of siding shingles and the balloon framing. So, we’ll work on turning the enclosed porch into a more practical entry instead. That door needs some serious work.

That’s where we are this week. Next week, who knows? I can tell it’s going to be a wild ride until the day we are parking our cars in a new garage.





4 Comments
Chris
I’m sorry that your cool front plans got nixed. Maybe you could add a covered walk to the porch door? Never having to unload groceries in the rain would reconcile me to quite a lot.
Stacy
Thanks, Chris!
Ryan
The planning part is my favorite, although if I ever fully complete a house project I’ll probably enjoy that part too. I’ve been working on garage ideas for years and the scope has changed and morphed so many times. Sometimes due to our changing goals and partially to maximize the space while keeping within zoning restrictions.
Even if you decide to not go full carriage house, I’m sure your garage will be anything but builder basic. Just adding windows (like garages and carriage houses used to all have) will go a long way to keeping it from being a sad box for cars.
Ryan
Oh, and if you want to see what years of pinning garage ideas to complement an old house looks like, here’s my Pinterest Garage board (with Carriage House sub category 🙂 )
https://www.pinterest.com/likejersey/garage/