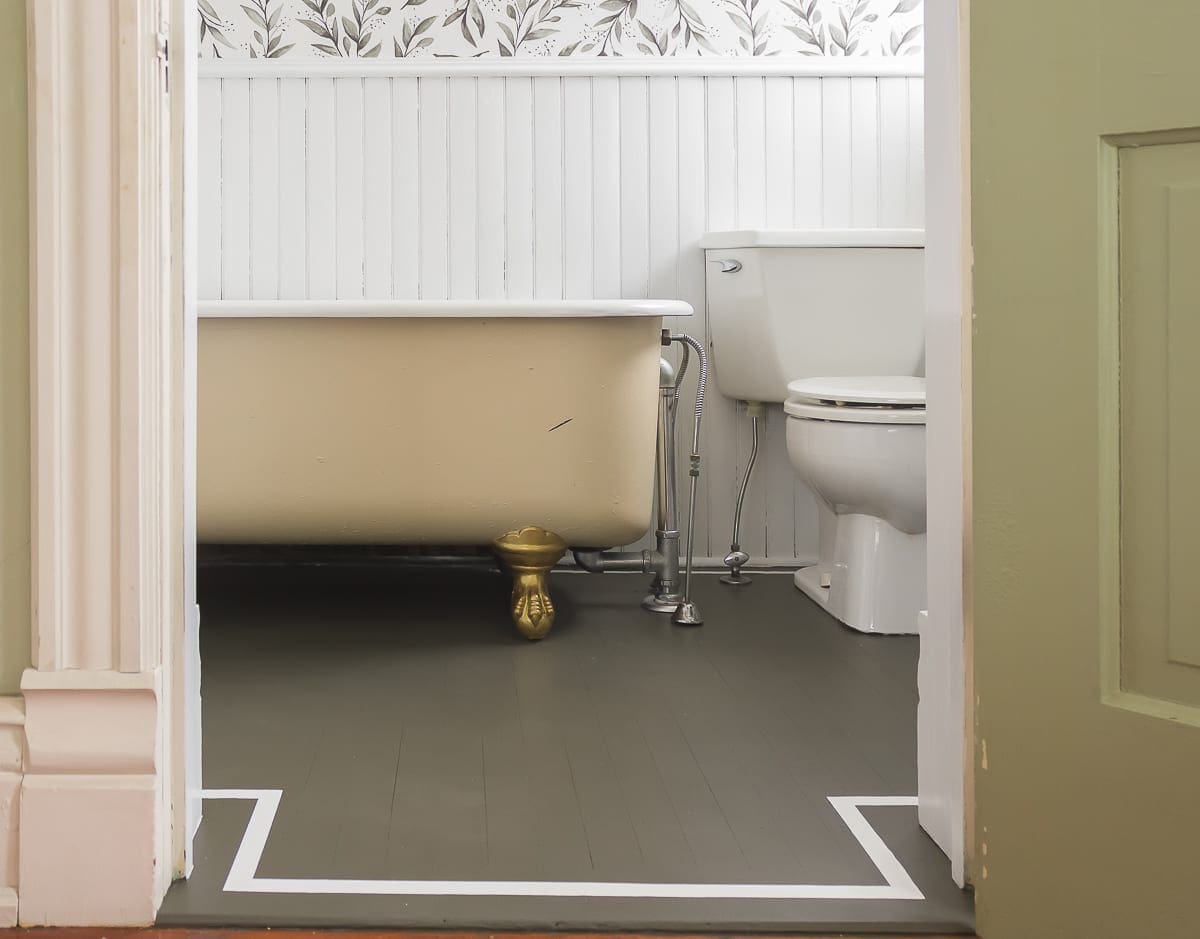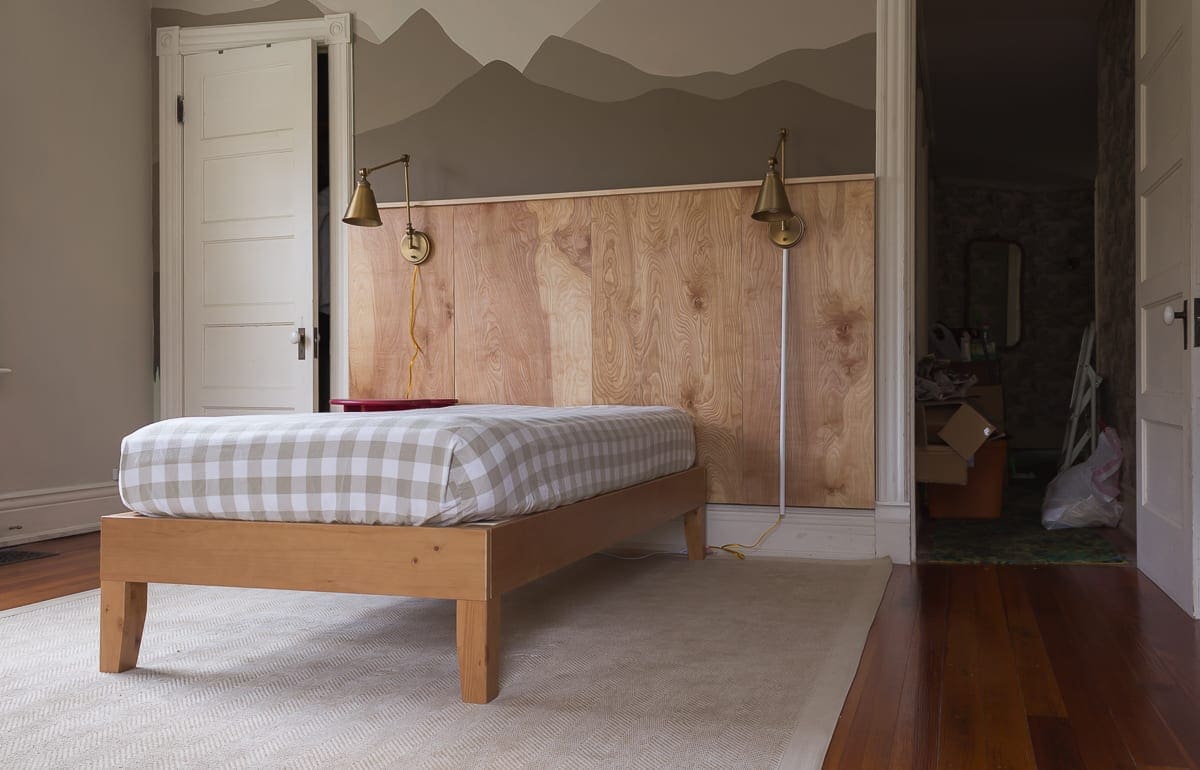After about a billion tile samples, I have finally landed on a plan for the guest bath. My contractor is ready to start immediately. Now, I just need to order the tile and start stressing about which shower head and plumbing fixtures to choose. Home renovation is fun! I truly am grateful to be in this privileged position. The timing just feels like a rush since we got our sweet, sweet refi money, and we don’t want to pay a higher mortgage for months before we reap the benefits. Within the next eight weeks, I need to plan two bathrooms, apply for a variance for our new garage (more on that later!), order supplies, get electrical bids, podcast, and prepare and execute a live audience event for True Tales From Old Houses. Unfortunately, I won’t have time to do the One Room Challenge this fall. The bathrooms will have to unfold on their own timelines. We don’t need more stress, even if it leads to something good.
The Shower
First, let me say that the photos in this post are full-on funhouse. I had to use my wide-angle lens to capture enough of the room to illustrate what we were doing. Also, I gave Photoshop twenty minutes of my time (again!) before I said several choice words and abandoned the idea of trying to remove the bathtub digitally and draw in the shower.
Here is the original photo…

…and here is the delightful rendering I created for you. (Click on it to see the full image on your screen.)

The lip of the shower pan will be four inches high. The entire shower is three feet by four feet. The thin gray lines represent glass, and the gray rectangle on the back wall is a niche. The bottom gray area beside the toilet is a half wall. Also, as you can clearly see in this expert rendering, the showerhead has an attached sprayer to make it easier to clean everything. Finally, we’ll add some grab bars in there for the guests that need them. I swear this shower is bigger than it looks in the photo.
Tile
We will be using a 1″ white hex with a split two-hex border in black for the floor. The shower floor will be entirely black.


For the shower walls, I chose large format marble-look ceramic. I haven’t decided which size yet because I need to measure it all out in the bathroom first. It will either be 12X24 or 12X12.

I realize that none of this is super inspired. This guest bath is pure function in neutrals. We’ll be splurging on all the glass and the showerhead, so we need to keep the tile cost low. For me, it’s more about the size of the shower and the shape. This bathroom is not a rectangle since it was likely carved out from a closet.
On the left side, there is actually a window. Here is a photo of it from the BHH way-back machine. (Surprise! It’s green, and that is not real stained glass.)

To put a shower in this bathroom, I will have to make that a fixed window instead of a casement. I might remove it altogether and extend the shower to that wall, but I haven’t decided yet. The benefit of keeping it is that it allows daylight into the back staircase behind it. However, It appears to be an addition at some point, so I’m not attached to its appearance, only its function.
I both invite your feedback and worry about what you’ll say. Ha! No really, please do let me know what you think. We’re shooting for a budget-friendly reno with a few splurges so the garage and our other secret project can be the masterpieces. We’re doing our best.





14 Comments
Heide
Personally I am not the type of person that needs a spa-like space to feel clean! So simple easy to clean finishes seem fitting to me. In old houses the focus traditionally in the bathroom was on “hygiene”. I think it will look better than you think and blend nicely with BHH!
Stacy
Thank you, Heide. I feel the same way you do about creating a spa-like bathroom. Usually, we are all breezing in and out of there so fast, it’s not a spa day at all. LOL
Downraspberrylane
I did our bathroom in neutrals too because then I can have fun with wallpaper/paint/artwork, and change it easily when I’m tired of it. This will be beautiful and fitting of an old house…classic style!
Stacy
That’s why I like neutrals so much too. I don’t want to get stuck with a certain look.
Melissa Tardiff
Nice selection of tiles! What’s inspired is that you are mixing the old/traditional (beadboard, fixtures – that corner sink!, hex floor) with the new/modern (glass, large tiles, black floor in shower). Its gonna look great! I keep a small squeegee in my shower and use it after EVERY shower. Helps keep everything sparkling clean. The tile floor will visually open up the space too. Looking forward to seeing the finished bath!
Stacy
Thank you for the encouragement. I like your squeegee idea. Now, I need to convince my family to use it after every shower too.
Priscilla Lynch
Love your plans. My only input is when constructing the niche make the bottom of the opening a solid tile or a piece of marble. Mine is the same as the tile as he back of the niche and it has grout lines which is bad for water pooling there.
Stacy
Thanks! I did think of a solid curb, but I appreciate the reminder to put a solid piece in the niche too.
Ginger
As someone who used to have a shower with a black mosaic tile floor – use dark grey or black grout!!!! White is impossible to keep from being stained. And make sure the bottom of your niche is sloped to drain, and as said above, one solid piece of tile with no grout on the horizontal surface. It’s also nice, when laying out the tile, if the wall tile at the side and top of the niche goes in front of the tile inside the niche, so there’s not a grout line around the face of the niche.
Stacy
Thanks, Ginger. There definitely won’t be white grout in our bathrooms. I appreciate the other reminders too. 🙂
Ann
Lose the window. I know it’s hard to lose the natural light, I am also a fan. But, the bathroom design will be better without it; don’t limit your shower space because of that window. Design the best bath you can; future owners will appreciate it, and no creepy feeling of being watched through a frosted window when you’re in the shower (speaking from experience as homes in my hood are 100+yrs with gangways between and my kitchen window looks direct into my neighbors tub/shower.)
Install a pretty sconce in the staircase. You can sub a battery LED fixture until the electrical wiring gets fixed.
Love your site, your home and your sense of humor. Good luck with everything!
Stacy
Thanks, Ann! I will have a window update soon. I think you and I are on the same page.
Denise
This may be out of the question, but couldn’t the window be in the shower as it exists now? My parents have a full double-hung window to the outside in one of their showers. They use a small part of a shower curtain as a regular curtain to protect the window from moisture and for privacy. The light provided to your staircase wouldn’t really be affected, and the curtain could be used only when the shower in use.
Stacy
Hi Denise, I love reading about creative solutions. I will have a window update soon.