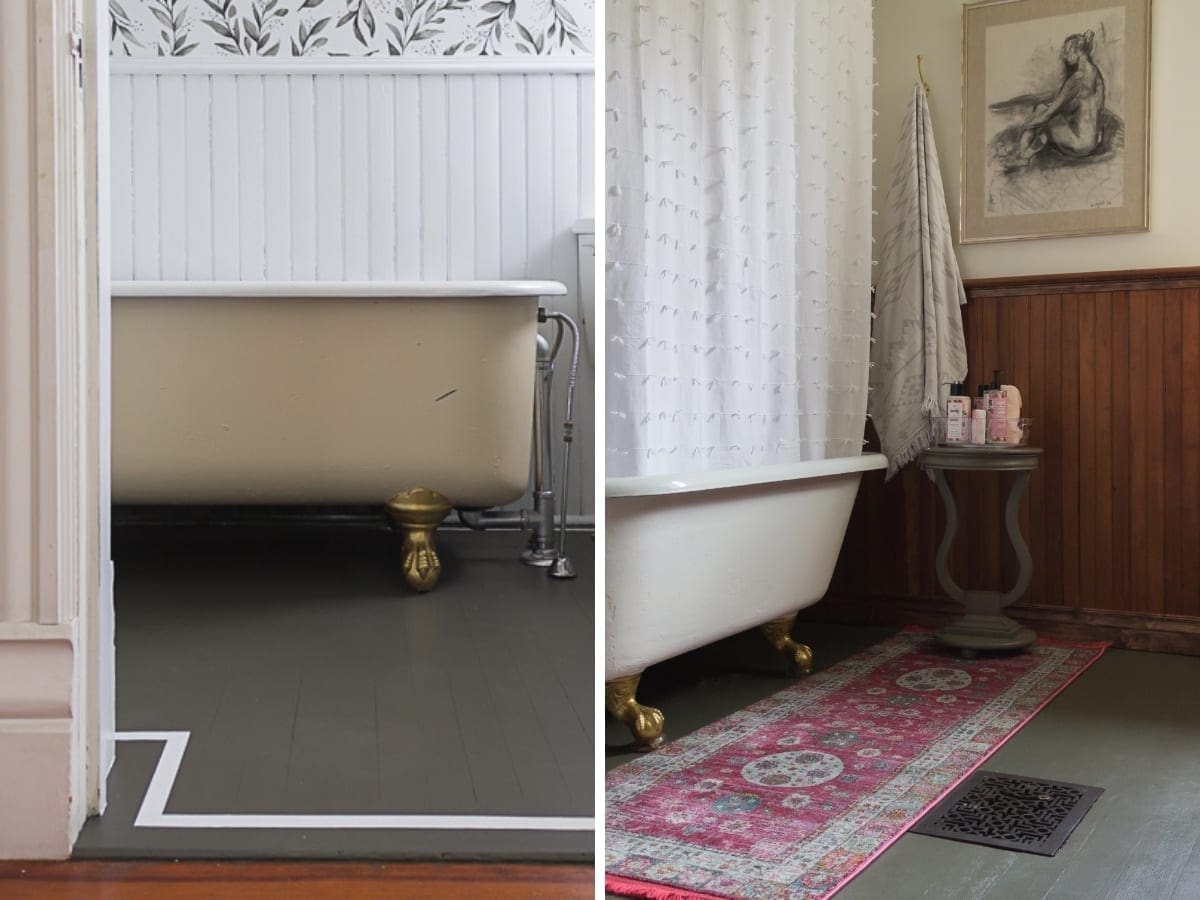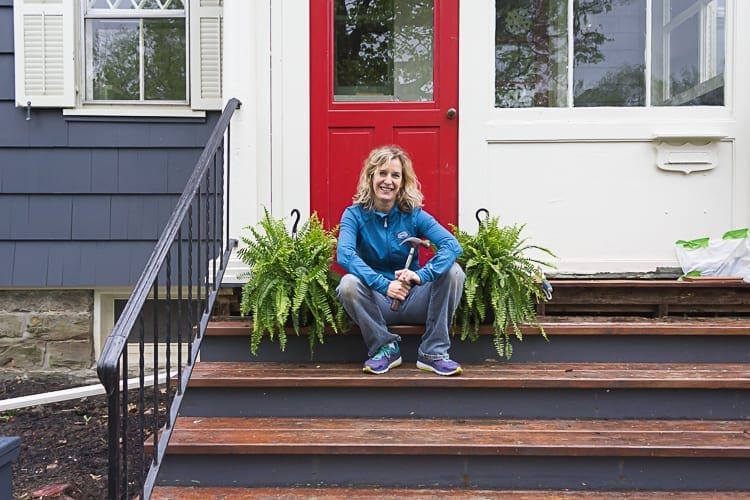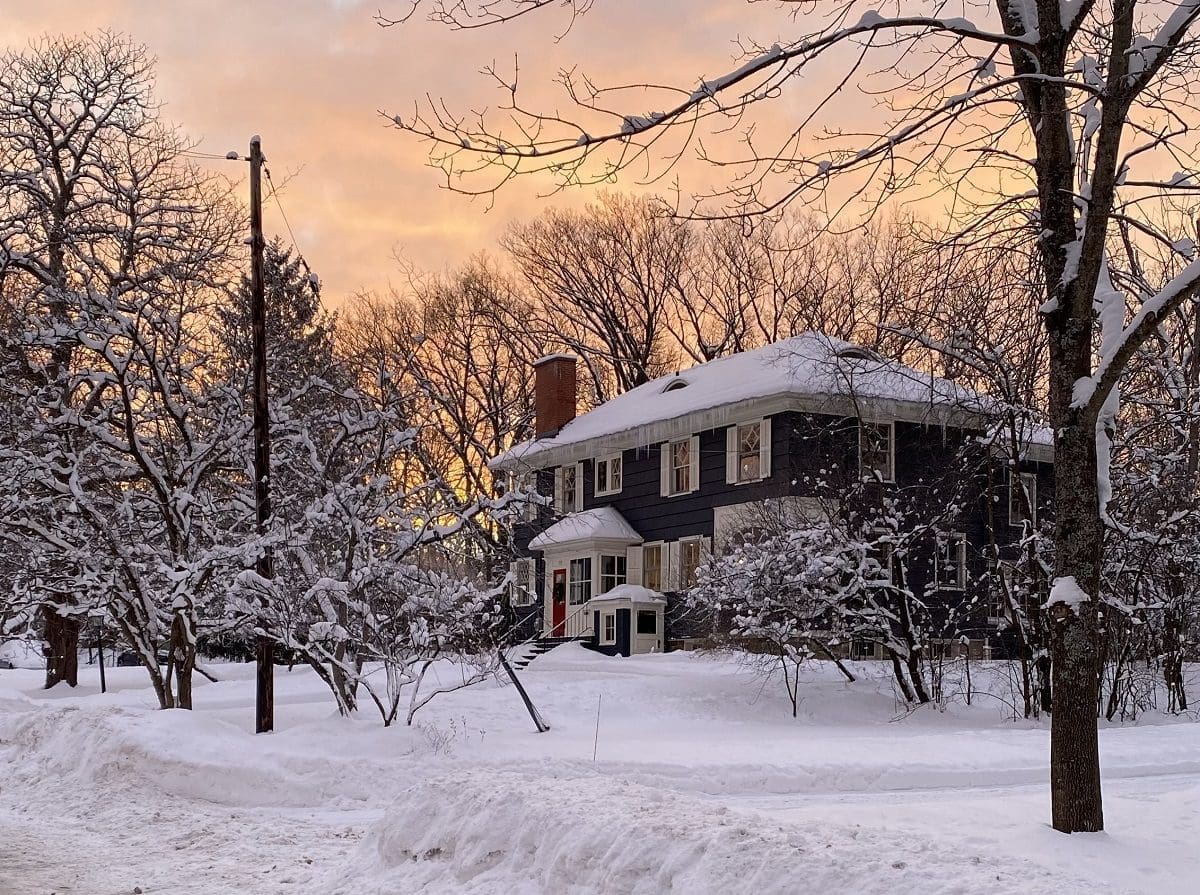First, let me say that last week’s Love it or List it post took blew up way more than I ever thought it would. Here on the blog, on Facebook, and on Instagram, I received so many supportive comments, and no surprise, many of you feel the same way. Thank you for trusting me with your feelings and for listening to mine in return. These houses are a lot. Any time you need a little support or a pep talk, you are welcome to contact me here on the blog or via my social media accounts.
At the end of that post, I mentioned that Andy and I have big plans for BHH. We are currently pursuing some financing, which I will write more about later. We have decided to keep most of the budget breakdown private. However, there are several ways to foot the bill, and I’ll be sure to share how we navigate that process. Since the money side of things is currently up in the air, I’m not ready to spill the beans about everything we want to do just yet, but I will disclose one part of our plan.
The title of this post says it all. I didn’t even bother to bury the lede. When BHH was built, it probably did not have a “modern” bathroom even though indoor plumbing was possible in the late 1800s. Instead, it likely had a washroom, which was converted to the two bathrooms we want to change. Those two bathrooms share one wall.
The Guest Bathroom
Technically, we don’t have a guest bathroom. We have a bathroom attached to my son’s room. Since he won’t always live at home, (right? Right?!) his room will eventually become the guest room with an adjoining bathroom. To help you get your bearings, I am talking about the Cabin Vibes bedroom from the fall 2019 One Room Challenge.

In early 2018, I completed a little refresh of the guest bathroom that included fresh paint and wallpaper.


It turned out cute, but having a clawfoot tub in such a tiny room is an awkward and poor use of space. The only person who bathes in that tub is not a person. She’s a dog. That’s Millie’s tub, maybe twice per year.
Guest Bath Plans
- The little corner sink absolutely stays. It’s my favorite.
- We will replace the current toilet for a more water-friendly one. The one we have has a paltry flush, and it takes f o r e v e r to fill.
- The basic color scheme will stay the same with white wainscoting and the olive leaf wallpaper.
- The clawfoot tub will come out, and in its place, we will put a small shower.
- I love the stripe around the perimeter of the floor, but we will probably swap out the wood floor for tile in a similar pattern.
We plan to do this bathroom first, so we will have a shower while the big bathroom overhaul is happening.
The Big Bathroom: Formerly the Scary Bathroom
Several years ago, this bathroom went from bad to worse. First, I was so excited to find original wainscoting hiding beneath pink paneling, but that opened up a can of worms.
For a good reason, we called it the Scary Bathroom for a long time.
Previously, a chunk of wainscoting was removed to make an opening for the plumbing access.
The Scary Bathroom stayed in that state for over two years. I’m pretty sure we let all of the ghosts out during that time.
Finally, in the fall of 2018, I chose the big bathroom as my One Room Challenge project. We had recently received a crazy-high bid to redo it, so we settled on a refresh instead. At the end of six weeks, the bathroom looked fantastic, and it functioned better too.
If you’re curious about how I filled the gap behind the toilet, I stole some wainscoting from behind the shower, and now the missing section is hidden by the curtain.
Over time, the bathroom has functioned less well for our family. The inside of that tub is pretty rusty around the drain, and the shower surround takes near-daily maintenance as it pulls apart. Predictably, the floor around the toilet is pretty gross, and the saddest part is that the marble sink looks really rough now. There’s a rust spot all the way through, and it is spreading rapidly through the stone. Unfortunately, the rust cannot be removed since it started from a screw on the inside.
Luckily, we have three marble sinks in the house, so the potential loss is not as sad as it could be. We can relocate the one from the basement, but that’s not a firm decision.
Big Bathroom Plans
- We are getting a new toilet this week. The old one doesn’t flush well, and it requires a plunjer way too often. It also leaks a little around the screws under the tank.
- We’ll remove the tub and get rid of it. The current fix of painting the inside sold as “restoring the tub” won’t hold up. The finish is too bubbled and cracked around the drain.
- Move the tub from the guest bathroom into the main bathroom but along the opposite wall.
- Build a nice tile shower where the current tub is.
- Replace the wood floor with a heated tile floor.
- Hopefully, we can update and add electricity for modern times. It would be great to have mirrors and lighting in the same location.
- Although we won’t gain much vanity space, I hope to get at least a little. I would prefer to put a big vanity in the room instead of the tub, but the if we don’t put the tub in this bathroom, the house won’t have one at all. It’s a hard decision. We could eventually create a completely new bathroom elsewhere in the house, but that would cost big bucks, and it is unlikely. We’ll keep thinking about it.
- The actual design is up in the air, but I am leaning towards plenty of marble since we already have marble in the house. We will keep most of the original wainscoting.
Feel free to weigh in on whether or not you feel like a tub is necessary. I would love to hear your thoughts. We could always store the good tub in the attic for later, but we may never do another bathroom in this house. So the future owners will probably have to tackle that project.
I have been keeping a bathroom inspiration board on Pinterest for several years if you would like to take a look. I love it when people send me pins, so please share any good stuff you find that you think would work well in BHH. Bathrooms are so fun to dream about and design.












17 Comments
gigi
Do you have a bath on the first floor? I say keep a tub and add a shower or go for one of the more ‘modern’ tubs and make a tub /shower combo. Either way the room is a good size and you always make the best decisions for your family and for the house.
Stacy
Unfortunately, we only have a half bath on the first floor. We’ll keep thinking about it.
Sam
Having a tub is not critical if:
– having only showers works for your family
– you don’t plan to sell anytime soon
You really only need a tub if you think you’ll use it, otherwise you would want one based on resale, since younger families generally need and want a bathtub for young kids!
Stacy
Thanks, Sam. I think keeping a tub is the best idea. We’ve been thinking about your criteria too.
Shana
Team tub! Especially with such a big house. It will be even more beautiful down the road, and…well. I wouldn’t buy a family home without a tub, or take that on first thing. But you have to do what works for you! If it were me, I’d put some shelves above the tub, so you can use some of that space for vanity items you use less frequently.
Stacy
I think you’re right. A house this size needs a tub.
Sarah
Our 1915 home had a remuddled 2nd floor tile shower. It wasn’t done well, and leaked through the kitchen ceiling. When I ripped it out, all the walls were moldy. Long story short, be careful with waterproofing tile in an old structure, especially if it’s a 2nd floor. We ended up going with an extra large built-in tub with tile surround and shower. Went with a white subway tile and black liner tile accent to keep it timeless. We also went with an L-shaped curtain rod to keep the window unobscured, which adds some old world charm without requiring a shower curtain circle around you when you shower. I love it. And after a hard day of work, a hot bath is the best.
Stacy
Proper waterproofing has definitely been on my mind. I think we’ll get a solid drain pan for each.
Priscilla Lynch
Might seem silly now but we replaced our toilets with taller ones (Kohler makes them). They don’t really look different but when you get older it’s easier to ease down on a tall one. I broke my hip last fall and it really made a difference. Also, consider grab bars in the shower. They look like towel rods but are reinforced behind the tile.
Barbara
I do think a tub is needed for resale and any guests with small children. Also handy for the dog. And it just seems like the style is right for the house.
Stacy
I think you’re right, Barbara.
Stacy
Not silly at all! The new toilet I am installing tomorrow is a little taller. I also appreciate the recommendation for a grab bar. We are trying to modify the bathrooms to work for all of our guests too.
I’m so sorry to hear about your hip! That recovery must have been tough. I hope you are 100% now.
Priscilla Lynch
I’m doing well, didn’t even need PT?
Wilma
You could also reinforce behind the wall when it’s open to have the option to install bars in the future, if you don’t want to install them now. Just make sure you reference where they are on paper so that it’s extra easy when/if you install them in the future 🙂
I’m also on team tub, though I have nothing against a nice tub/shower combo, especially if that gives you extra vanity space, as this (I think) is your main bathroom. Vanity space is oh so nice. 🙂
Stacy
That’s a good idea, Wilma.
Chris
I belong to team tub because I like a nice soak. I admit, I’d be dearly tempted to find a space for a third bathroom other than the space which must not be named, but I don’t know where you would put it.
Stacy
We have a space for another bathroom, but it would require all new plumbing, which is $$$.