We have been enjoying a much-needed break from home renovation. My mother came to visit which was the perfect excuse to sit around drinking coffee and chatting instead of DIY. Of course, we are like most DIY enthusiasts. It does not take long before we start to tear something up again. This time, it is the dining room. Fortunately, the dining room really only requires wall prep and painting. However, we are hosting two parties in October, so our deadline is looming.
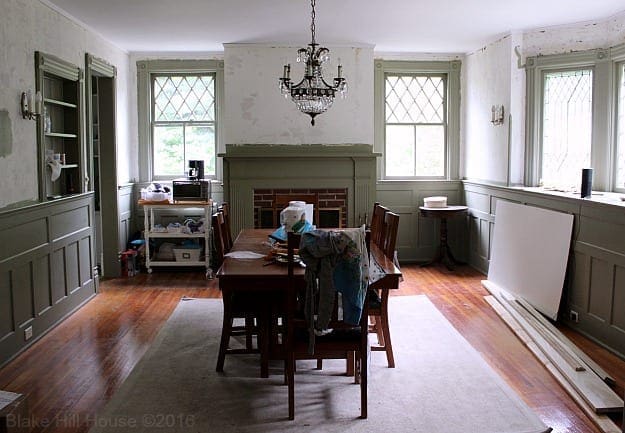
I will write a dedicated dining room post soon, but today I thought it might be fun to celebrate our two year anniversary in BHH with a look back at what we have done since moving in June of 2014. Two years passed by in a blink.
2014
The first thing we did right before we moved in was get a new electric panel. This 4,000+ square foot home was operating on a 60 amp panel. Our homeowner’s insurance required us to upgrade the panel before they would issue our insurance policy. We chose a 200 amp panel which had plenty of room for our present and future needs.

We finished one of our son’s bedrooms. The two back bedrooms were so damaged that they were uninhabitable at the time. He still loves the color. It still hurts my eyes. (Note: My picture-taking skills were still being developed at this time. I’ve come a long way, baby.)
Before:

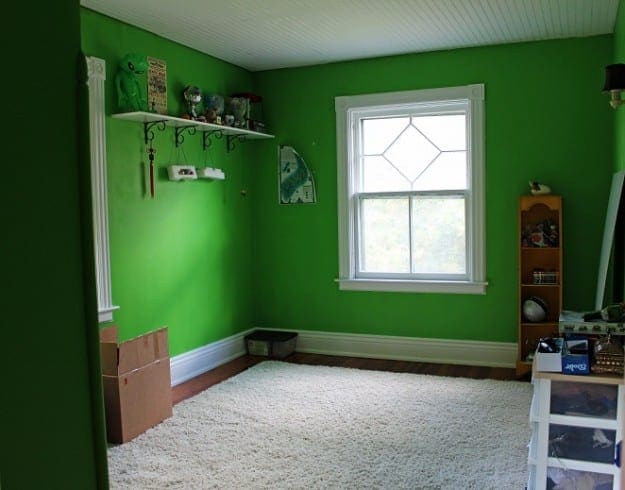
2014 was also when we went down the rabbit hole of a front porch pillar repair:
This project will be a snap. I’ll just scrape the old paint off and put on a fresh layer.
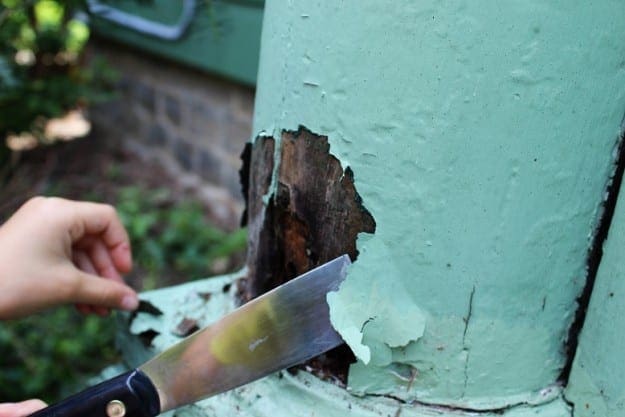
Um…I’m not sure about this.
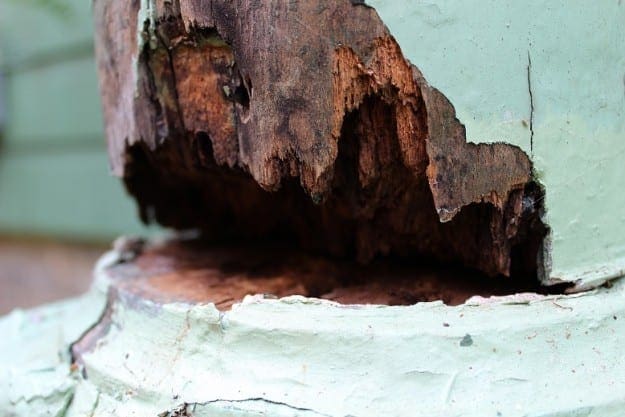
Is it too late to stop right here?
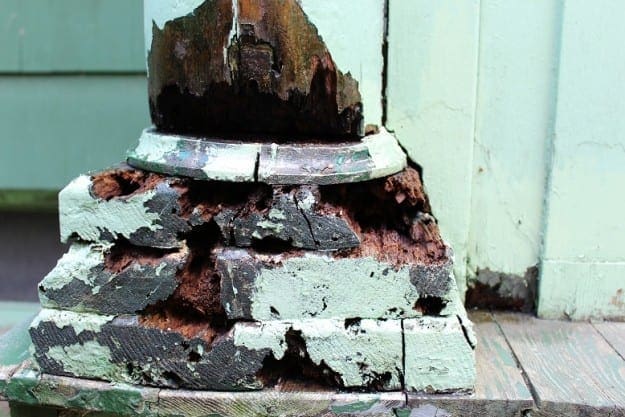
Oh dear lord, what have I done?
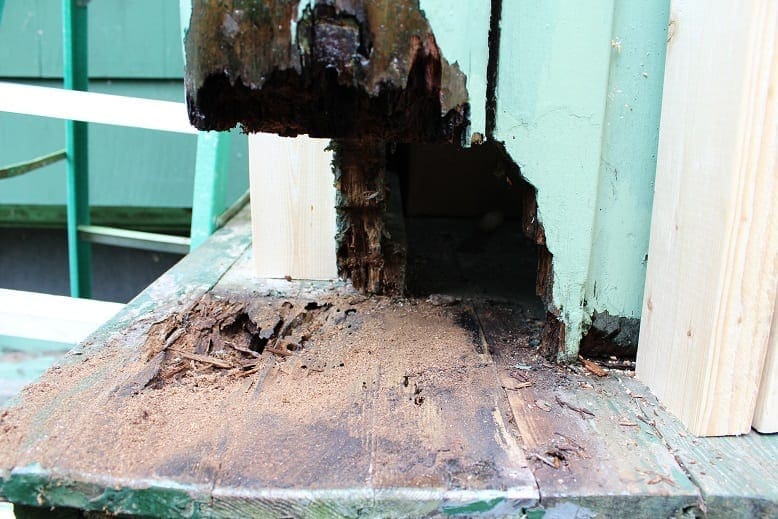
Fortunately, we put that repair behind us before the winter hit.
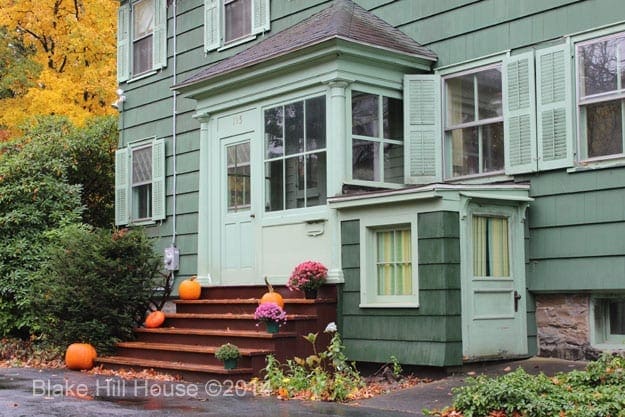
And boy did it hit hard:
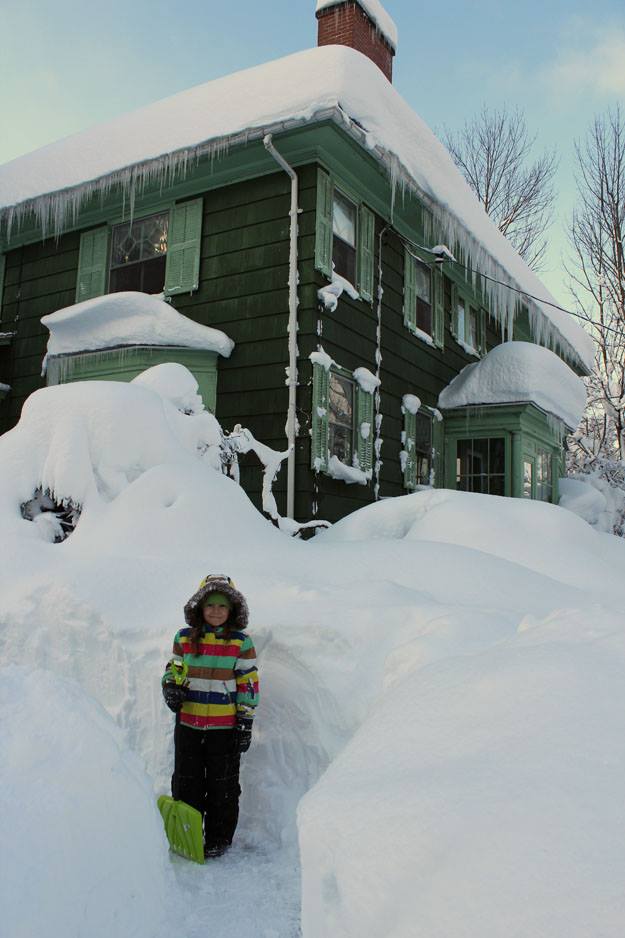
During the snowpocalypse of November 2014, we received 8 feet (yes, feet!) of snow.
Since we were snowed in anyway, we started on another boy’s bedroom. It remained unfinished for several months.
2015
The winter of 2015 was really hard on BHH and us. After more than a month of below freezing temperatures, BHH was covered in ice dams.
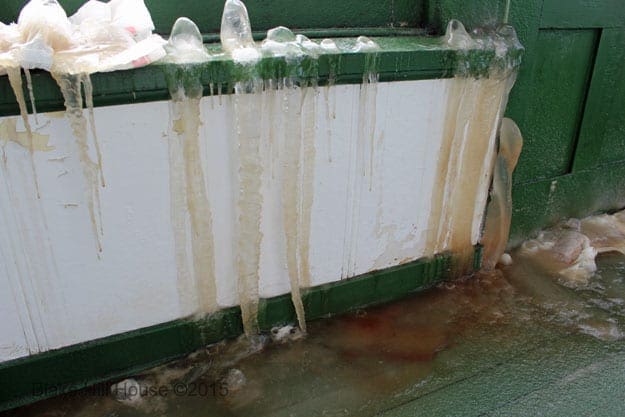
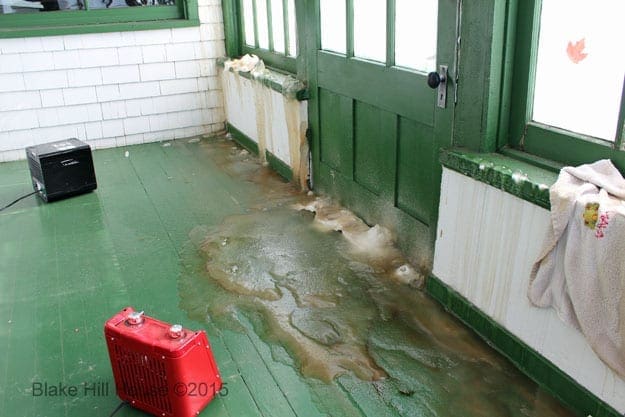
The sunroom was damaged, and it is still not repaired. We survived a constant stream of dripping with diapers and pet puddle pads.
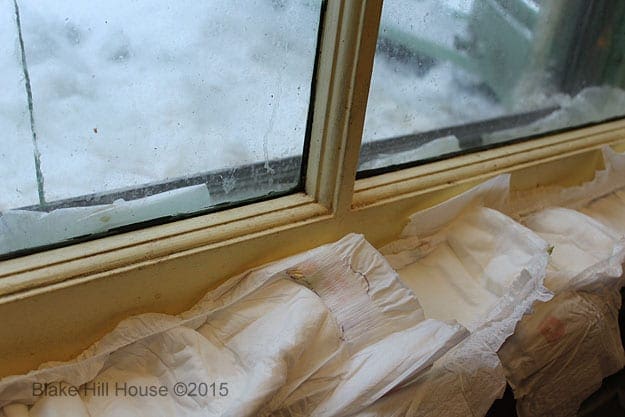
We were desperate for thaw which finally happened full-time in April. We were left with a damaged sunroom, guest room, front door, and a small portion of the living room ceiling caved in.
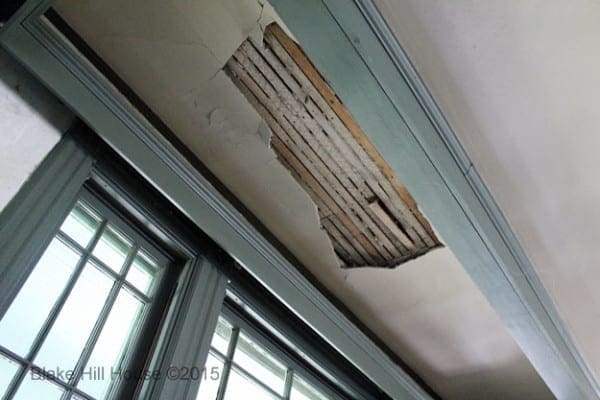
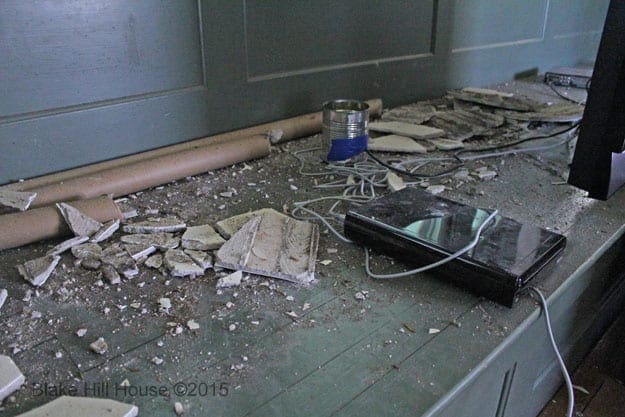
We started in the living room and the guest room simultaneously.
Living Room Before:
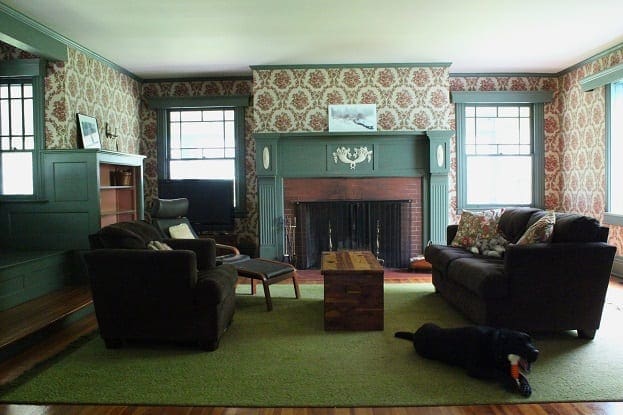
The living room was finished in July:
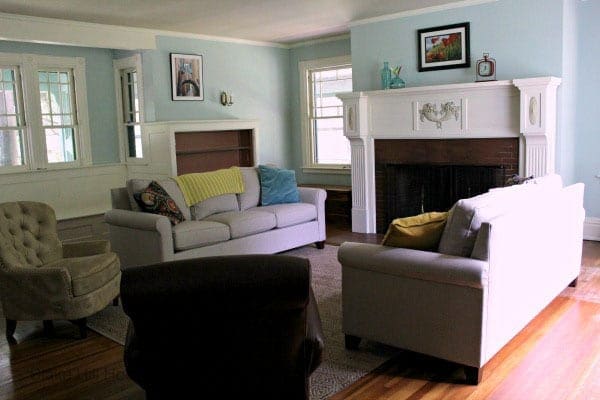
The basic guest room refresh followed:
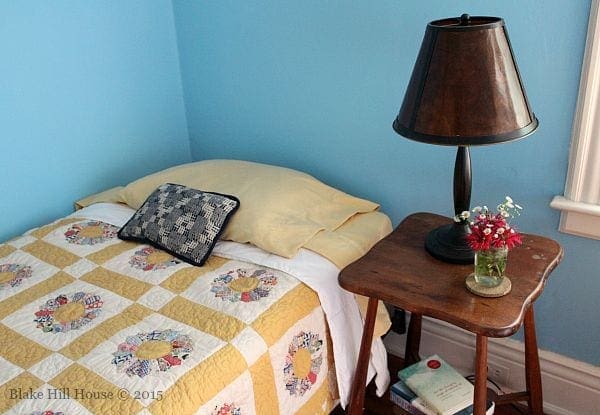
We also finally finished our son’s room over six months after we started:
Before:

After:
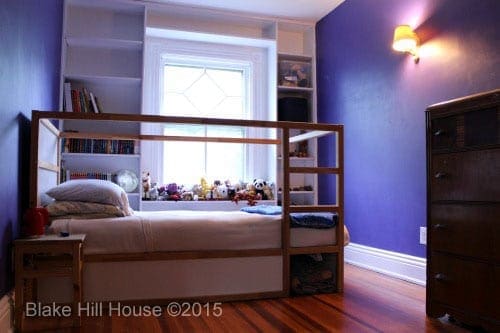
We even built a built-in bookcase for storage. (Too bad my photos were smaller back then.)

That summer, BHH got a brand new lid. The old roof (three layers!) was completely removed.
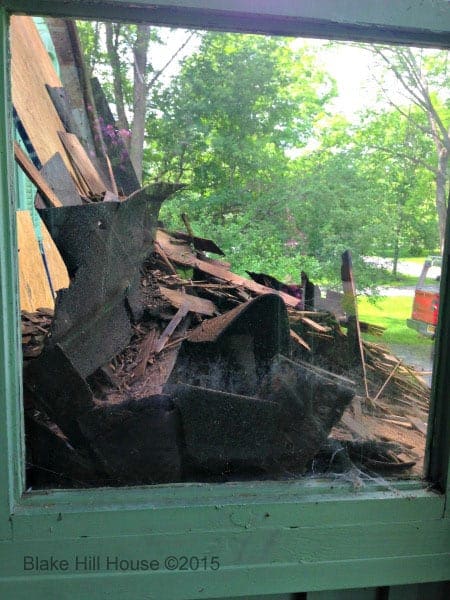
BHH got new plywood and shingles.
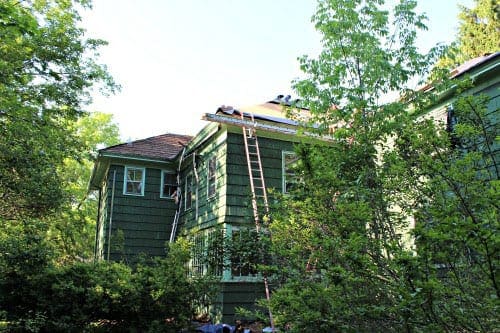
Unfortunately, getting the new roof destroyed an already fragile paint job on the underside of the eaves. We had the unplanned expense of exterior painting.
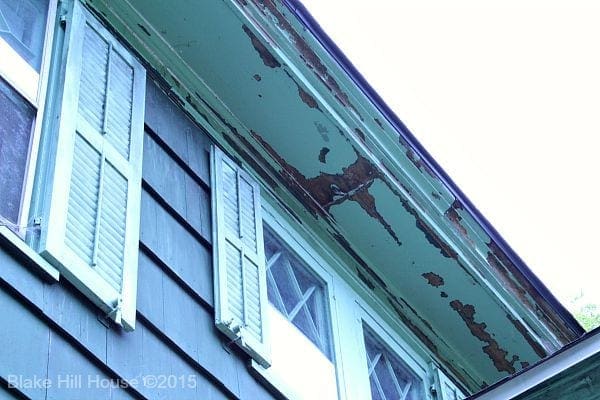
After:

The end result was so beautiful that we moved the exterior painting to the top of our expense list for 2016. (Stay tuned!)
Things slowed down a little during the fall. We started the front door repair which remains unfinished.

We had the giant pine trees removed in front of the house…
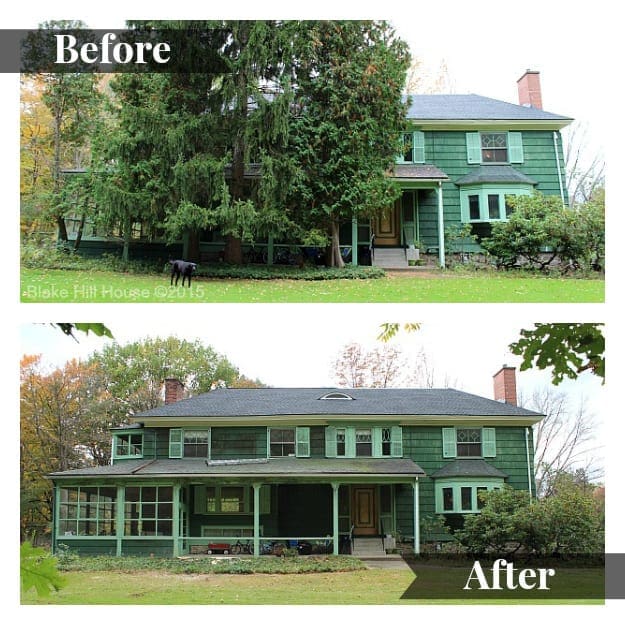
…and Andy and I traveled to Ireland for our 20th wedding anniversary (Unrelated to BHH, but Ireland!)

The last project of 2015 was the basement organization. This is still one of the most useful projects we have done around here. Our basement functions like a hardware store now. We shop there first, and we have saved a lot of money simply by being organized.
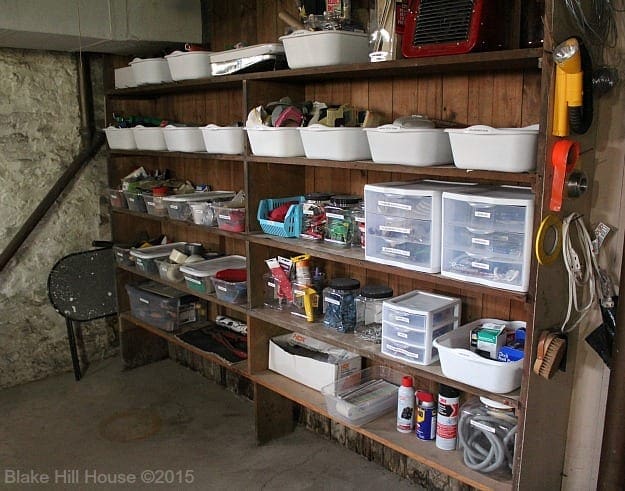
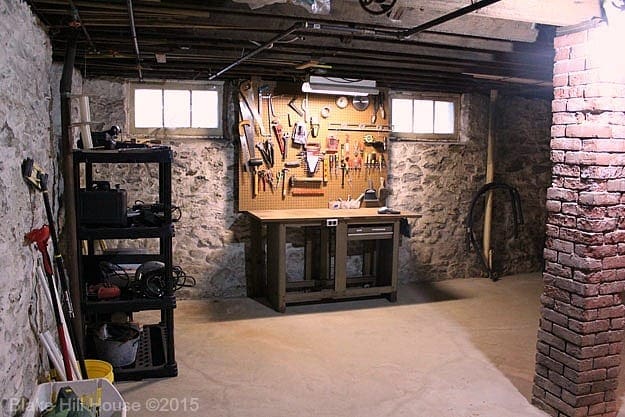
2016
We rang in the new year by working on M’s bedroom. Fortunately, this bedroom was not in disrepair, so most of our changes were cosmetic and related to storage.
Before:

After:
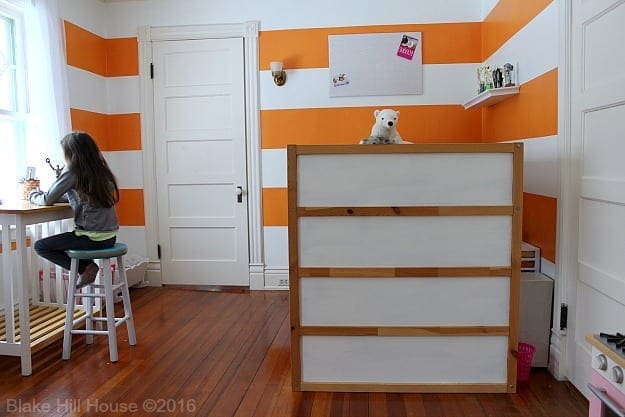
I made my first quilt…
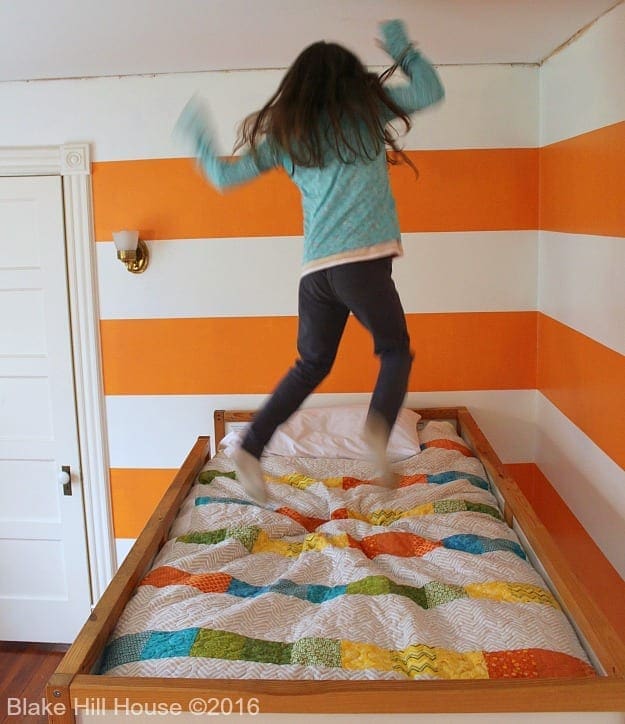
…and M’s dolls got a new apartment:

While we were working on M’s room, we were also planning the gut reno of the kitchen.
In preparation for the new kitchen, we restored the pantry. We used this project as our first official project of the One Room Challenge hosted by Calling it Home.
Before:
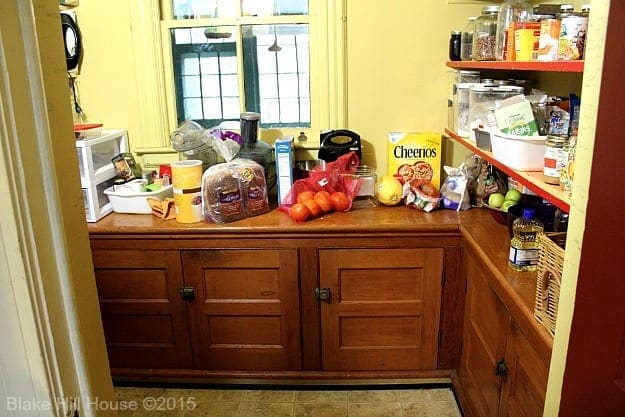
After:
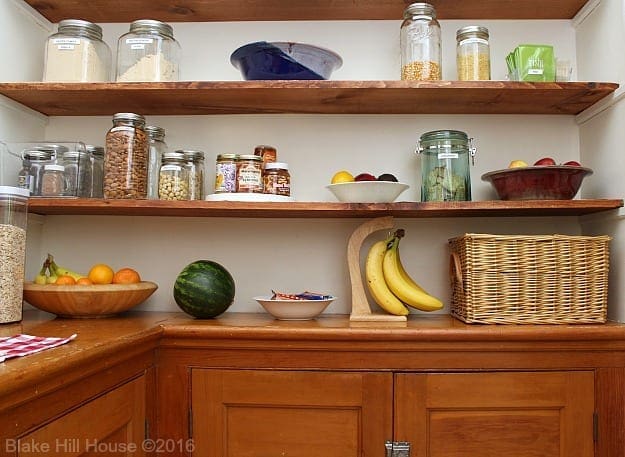
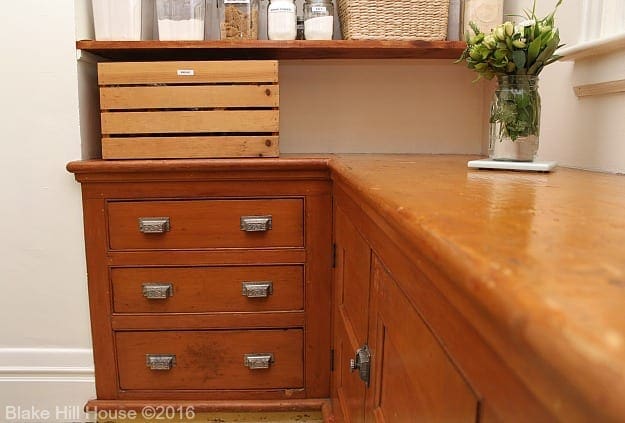
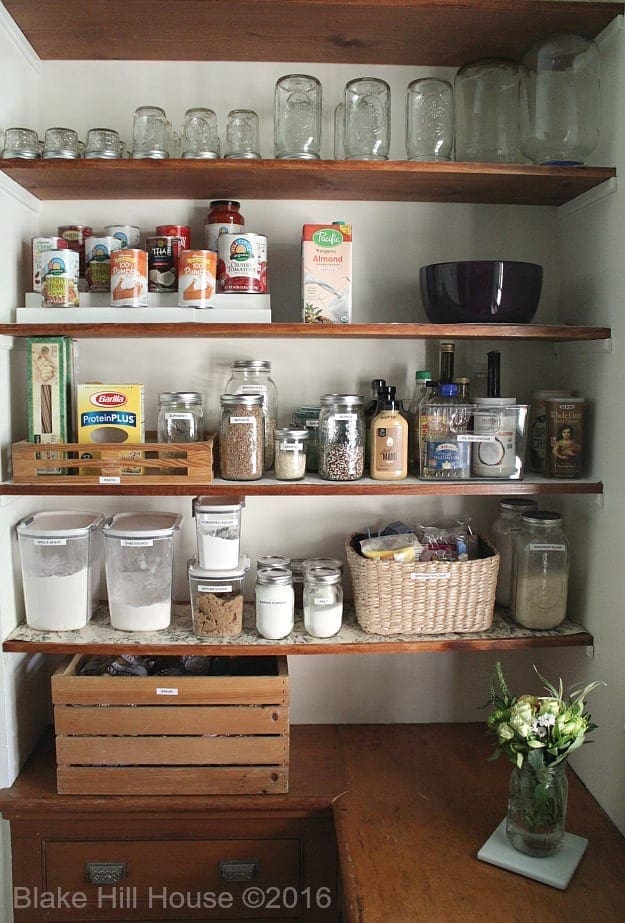
That dovetailed nicely into our last project to date which was the complete kitchen remodel.
Before (demo day!):
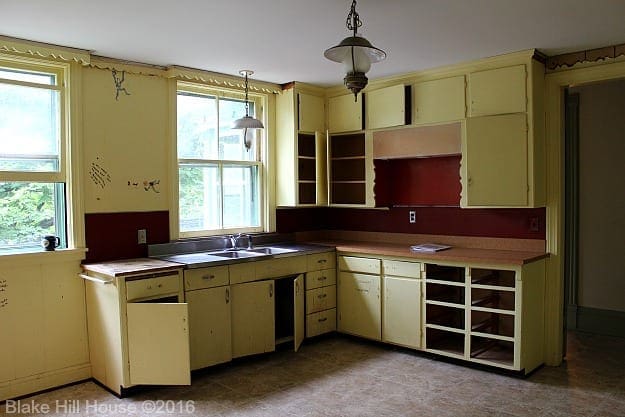
After:
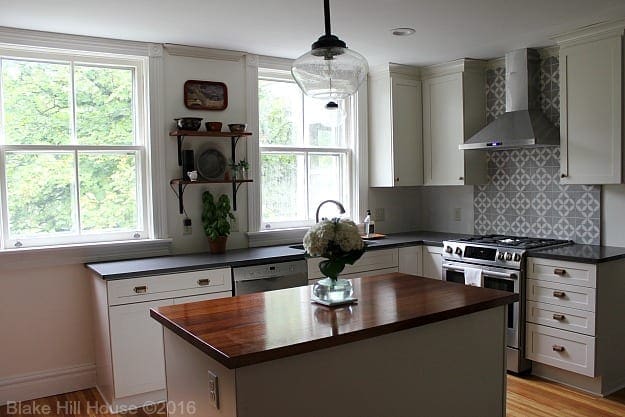
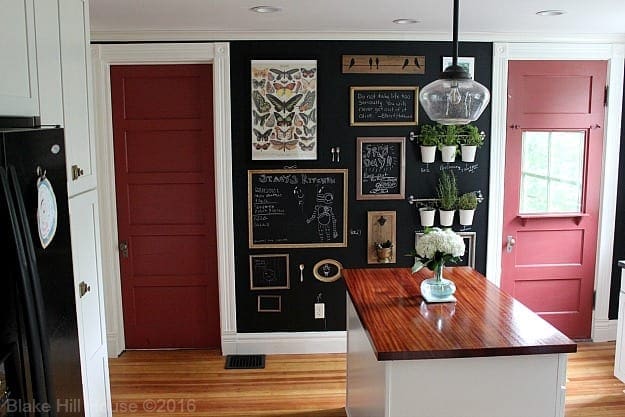
It has been a productive two years. There is plenty more to do, but when I see how much we have accomplished, I feel encouraged. Blake Hill House has been stabilized with a new electrical panel, roof, and exterior painting. All of the kids have functional bedrooms, and we have been able to direct some cash towards big projects like the kitchen.
With all of our 2016 funds allocated already, additional projects for the rest of the year will be low-cost and cosmetic only unless this old house needs something repaired.
Happy Anniversary to the blog and BHH. We raise a glass to you, our readers. Thank you for loving old houses, really long blog posts, and us.
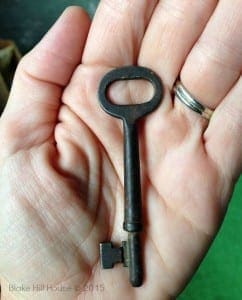



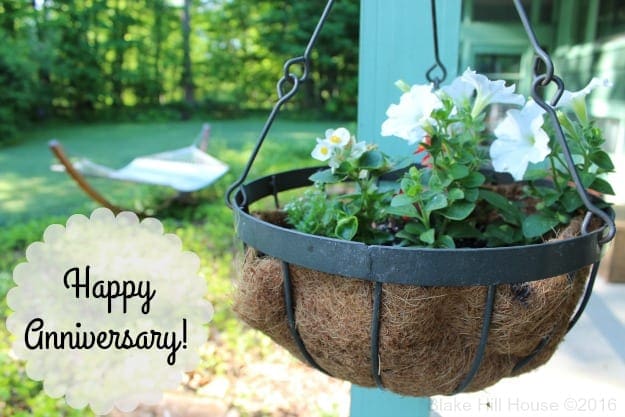
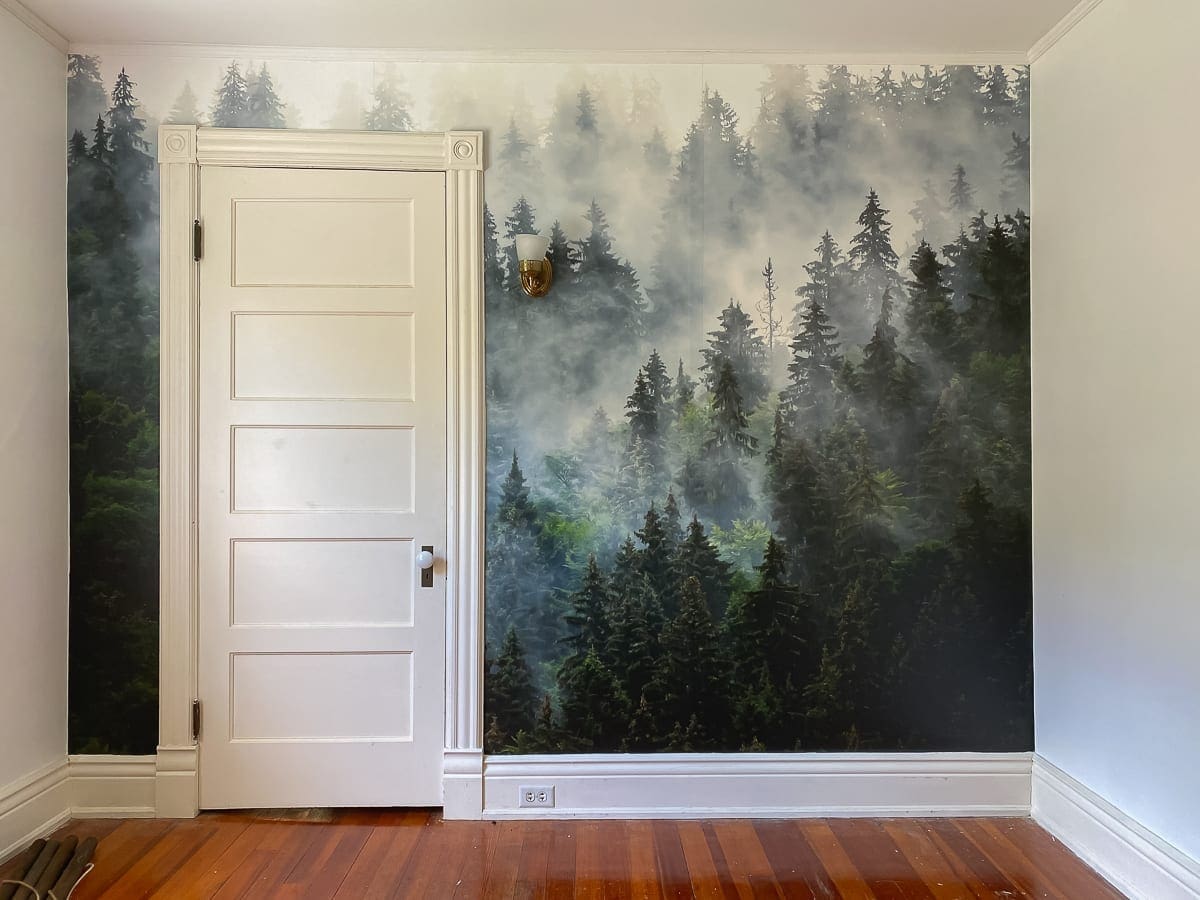
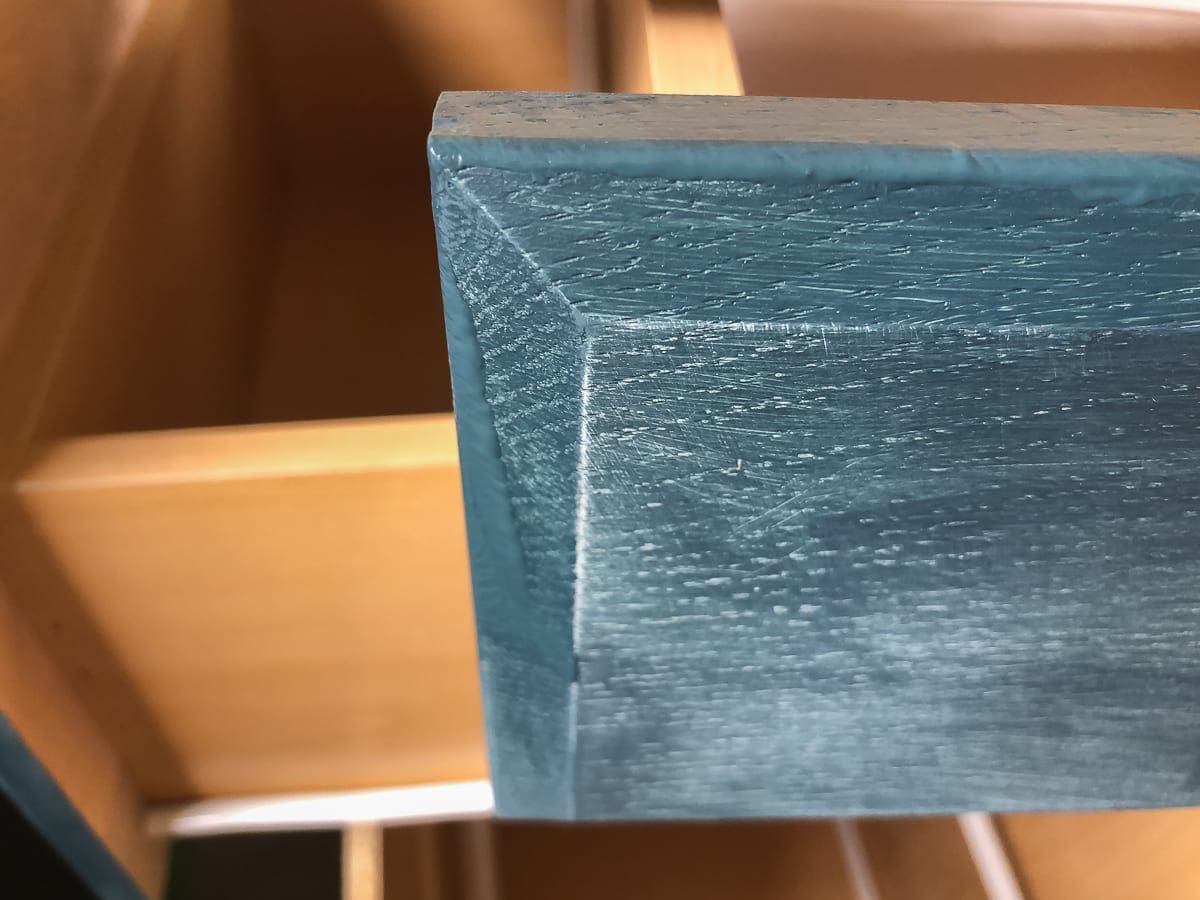
8 Comments
Courtney @ Foxwood Forest
STACY! Oh my goodness, y’all have done SO MUCH to your beautiful home. I am so impressed! You give me hope that perhaps in two years, I’ll be able to look back at similar transformations of my own! #FingersCrossed
Cheers to you and BHH!
Stacy
Thank you, Courtney. You will be amazed at how fast two years goes by. You have already made such great strides, and you’ve only just started. 🙂
Devyn
Congrats on two years! Here are my thoughts as I read your post.
– The dining room chandelier is fabulous! So perfect for that room.
– 60 amps! Yikes! Our 106 year old apartment was upgraded to 100 amp service in the early 80s (although nearly all but the kitchen is still on the original 1910 wiring). I can’t imagine only 60 amps for 4,000 sq ft.
– The ice dams would have freaked me out. The idea that ice is building up inside the walls is scary.
– I love your basement! I have fantasized about having my own basement since I was a kid growing up in the land of slab-on-dirt construction (California).
– The pantry turned out so well. Love the original base cabinetry.
– Kudos again on the kitchen… It looks great!
Stacy
Thank you, Devyn! I like your thoughts.
-The ice dams were completely awful. Our new roof should go a long way towards preventing them from reoccurring, but what will really help is getting some insulation in the attic.
-I am familiar with the slab-on-dirt construction. Oddly, our CA house had a tiny crawl space, but that was not the norm.
-Yes, 60 amps! Dorothy did not have a washer, dryer, dishwasher, computers, or A/C. She basically only operated lights, a TV, and the heater via electricity. Our family came barreling in here with our modern conveniences blazing. 😀
-Thanks again for all your input.
Julia at Home on 129 Acres
Congratulations on your home-iversary. The care you have for BHH is obvious. You’ve put a lot of work in already and it’s looking great.
Stacy
Thank you, Julia! 🙂
Ame Jo
Happy anniversary! You’ve gotten so much done in those two years. I, too, am stunned by the 60 amps thing. And I can’t wait to see the exterior paint job finished (I have not forgotten that dark blue house LOL). Here’s to many more years and successful DIY adventures!
Stacy
Thank you, Ame! Hopefully, we will have something to show soon. 😉