The upstairs bathroom sees a lot of traffic. For one, it contains the only useable shower in the entire house. There is another working shower in the scary basement, but none of us will touch that one with a ten-foot pole. So, for a family of six, the main bathroom must function at a superior level, and ours falls short.
I have always been opposed to refreshes vs. renovations because I don’t enjoy spending money and doing work twice within a close timeframe. However, I am softening on this concept. The upstairs bathroom has some form challenges, and it functions only marginally well enough for our large family.
Let’s take a look.
The Good
This beauty has some serious potential. Measuring in at over 7.5′ X 11′, the bathroom, in its current state, has enough room for a small dance party, or at least one couple performing a tidy waltz.
Some of the highlights include the gorgeous clawfoot tub and this original marble sink top with cast-iron brackets:
The Bad
The bathroom has almost no storage. We use a dresser to store washcloths, hand towels, and toiletries.
We use that small basket on the left to store towels, and that terrible trashcan was leftover after we remodeled the kitchen. The trashcan design is Millie-proof, and that is why we kept it. She has a bit of trash problem. We try not to talk about it. That classy reusable shopping bag holds supplies that do not fit inside the drawers of the dresser.
On the wall near the toilet, there is one small built-in cabinet.
Opposite of that wall, there is an additional hanging wall cabinet. The door does not stay closed unless we jam a small piece of cardboard near the knob.
Lighting is also a problem. Two sconces flank the mirror, and there is one overhead light. None of them are situated near an outlet.
Also, all of the fixtures look more like porch lights than bathroom lights. (Side note: The mirror is kind of fabulous, though.)
The Ugly
On nearly every wall, the wallpaper is falling off or peeling away. There is no exhaust fan in the bathroom, and the steaminess of four to six showers per day has been its undoing.
The upside is that it will not take much to effort to scrape it off the walls. I’m a look at the bright side kind of person.
On the outside of the tub, paint flakes off in pieces that I have to sweep or vacuum on a regular basis.
Also, notice I have not mentioned the elephant in the room yet. I know you see it. Plastic pink paneling anyone?
I suppose there are two elephants in the room, but which one bothers you the most is subjective. Take a closer look at the floor.
Currently, the floor is wood-patterned vinyl. Right at the seam, it is lifting up from the floor underneath. While I appreciate the bullet-proof qualities of this flooring choice, it is not our style.
The High-ticket Future Master Plan
Over the past three years, the master plan for this bathroom has been evolving. We have settled on the following:
- Move the clawfoot tub to the opposite wall and remove the shower kit (Andy added that in 2015.)
- Update the electrical to incorporate lightswitches, outlets in the proper place, and an exhaust fan (Currently, all of the lights must be turned on with a pull chain or knob directly on the sconce.)
- Build a large tile shower where the tub is now.
- Redo and update the plumbing as necessary to accommodate the new shower and tub placement.
- Reglaze the tub
- Incorporate more storage
- General cosmetic updates including light fixtures, heated tile floor, and paint
The Budget Re-do Plan
The master plan that I outlined above includes many expensive upgrades that we probably will not be able to afford for a couple of years or more. We are especially leery of the snowball effect of opening up the walls to fuss with the electricity. When we hire an electrician for that work, we anticipate the additional expense of electrical upgrades to the adjacent rooms. At this time, ignorance is bliss. The lights turn on and off. That’s all we need to know.
Even though we cannot move forward with the master plan, we can make the bathroom more family-friendly and cosmetically appealing by
- Removing the peeling wallpaper and painting the walls
- Removing the pink paneling
- Replacing the light fixtures
- Cleaning and restoring the marble on the sink.
- Painting the clawfoot tub
- Adding large mirrors and possibly lighting near the outlets. Currently, our daughter is not tall enough to see anything other than her forehead in the mirrors. (#shortgirlproblems)
- Dealing with the vinyl floor – First, we need to peek under that lifted portion to see what is underneath. My current plan is to glue down the lifted portion and paint the whole thing. I will adjust the plan if necessary.
- Adding shelving and storage
- Changing the decor as the budget allows
The Time Table
Unlike the One Room Challenge, we will move along with this bathroom refresh at a more leisurely pace. I will rush the projects that affect our daily use of the bathroom, but that’s it. For everything else, I will work as time and money allow.
The first step will be a bit of demo, and I cannot wait to find out what is behind that pink paneling. I suspect it is original wainscoting, but it could even be tile. Oh, the possibilities. I will have to do a demo/reveal party on Instagram. That would be fun.
What are your thoughts on short-term refreshes vs. long-term master plans? Feel free to weigh-in on our ideas to improve the form and function of this bathroom.



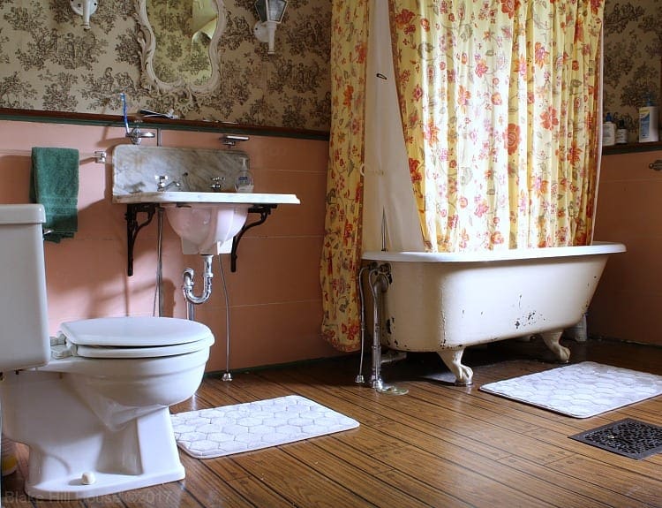
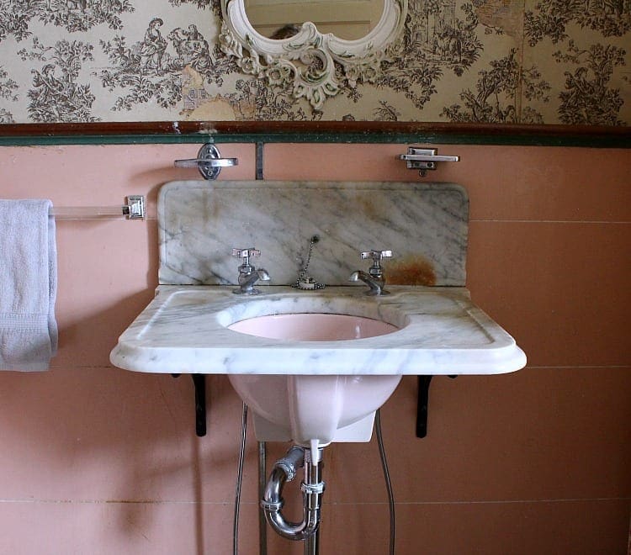
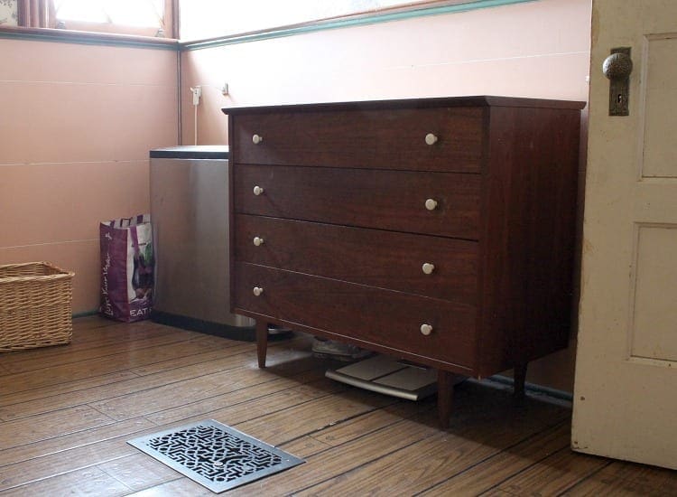
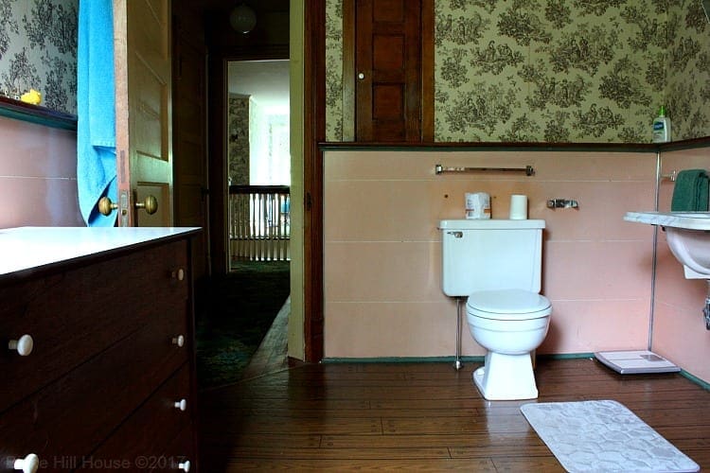
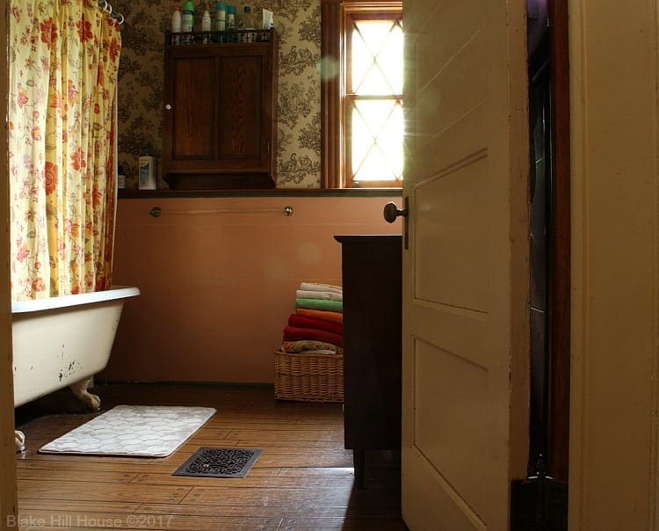
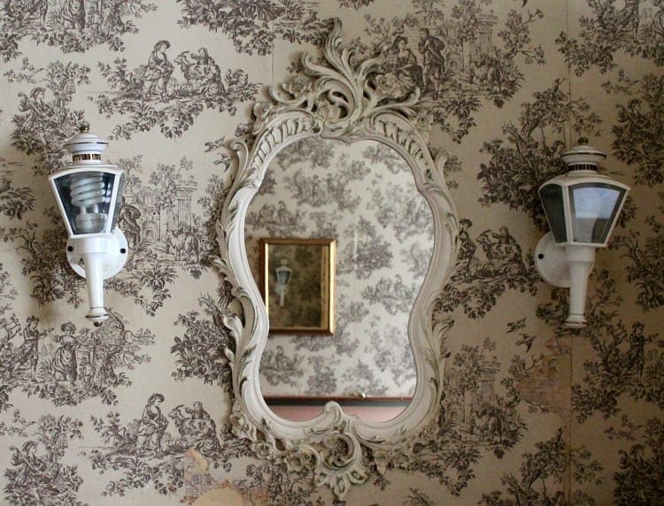
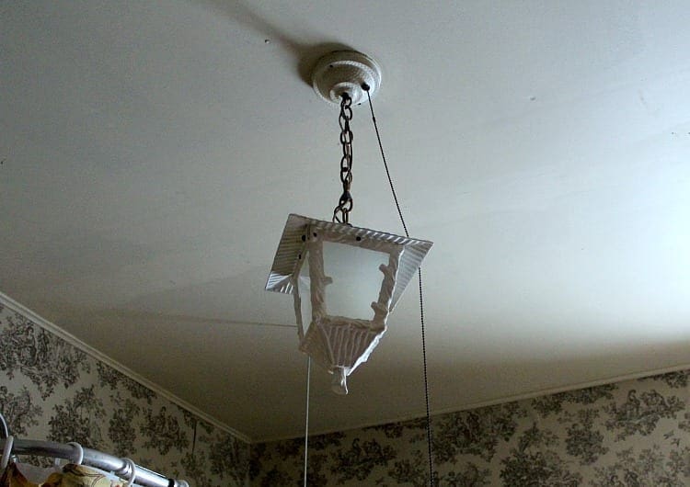
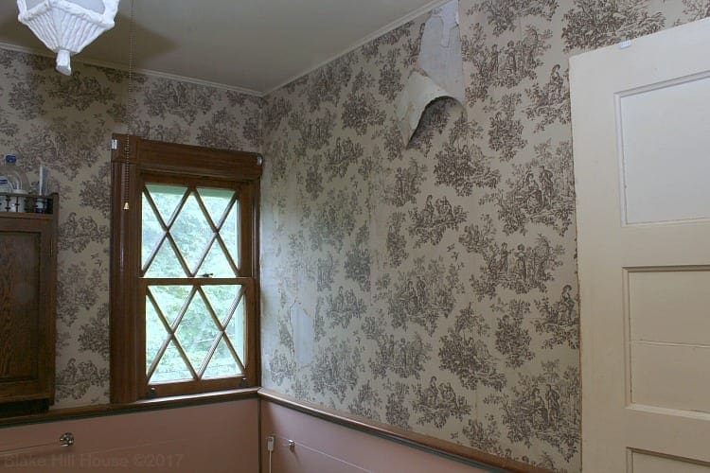
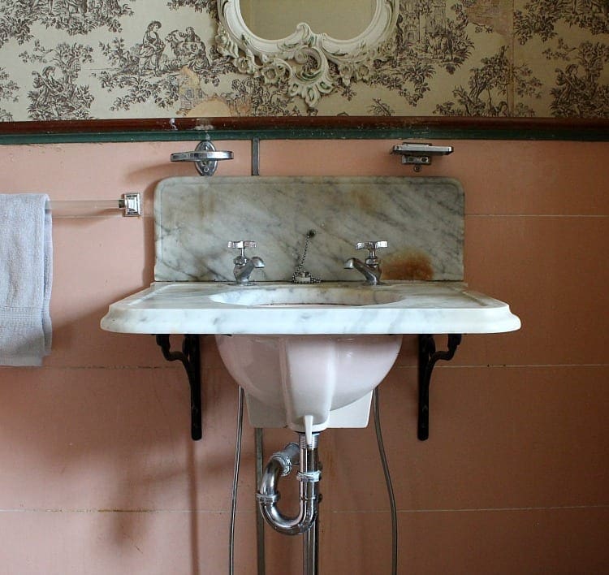
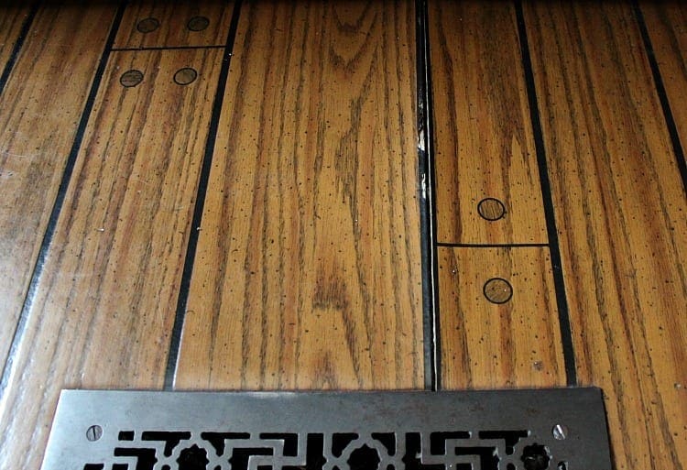
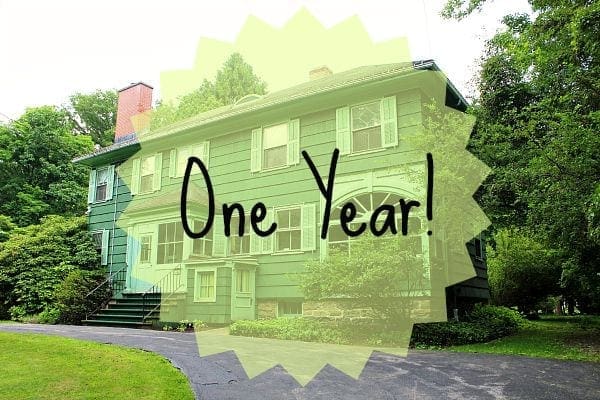
27 Comments
Christine
I think your refresh plan sounds great! I understand just wanting to do wait to do everything at once, but sometimes the small changes make life a little better in the long run until the big plan can be executed.
I’m curious about the condition of the floor under your wood-look vinyl. Our previous owners re-did both of our full baths and put peel-and-stick vinyl tiles over the wood sub-floor. I’m half-tempted to take them out and start over with something not vinyl, but they’ve held up really well so far and I’m always afraid of getting in too deep and discovering some hidden disaster.
Stacy
I am curious about the floor too. I suspect it is not in great condition, and it was probably original hardwood vs. tile. On the dining room ceiling below, there is evidence of a water leak. It was repaired before we moved into BHH. Two years ago, when we had a separate leak from the bathtub faucet repaired by a plumber, he found evidence that some (all?) of the pipes had been replaced already. I imagine they just tore up the floor to do that. We will find out when we move forward with the master plan.
Jess
Oh so looking forward to this one! We’re actually getting ready to do a bathroom refresh, too thanks to some water damage.
Stacy
Ugh! Water is so destructive. 🙁
SH
Refreshing has its place, like in this instance. You are talking about improved safety, functionality, and, well, the visual aspects for a daily-use room. I want to see what’s behind the floor and pink plastic too. Good suprises are due!
Stacy
I hope we get good surprises. 🙂
Ame Jo Hughes
I am SO envious and in awe of your self control – I’d have peeled up that vinyl and ripped back the plastic panels long, long ago. Not knowing what’s under them would completely take over my brain and drive me into a crazed obsession. (Yes, I know I have issues. I embrace the crazy.)
Seriously, that mirror ROCKS. And so does the tub, repairs needed or not. (Clawfoot tub is on my wishlist.)
I very much am with you on your plans, and especially on the ignorance is bliss portion. Opening up walls can so quickly snowball a small molehill project into a give-a-mouse-a-pancake mountain.
Please tag me or something when you peel back the vinyl. I need to know what’s under it ?
Stacy
I like to consider it good practice for my self-control. 🙂
I will be sure to tag you on demo day!
Deb Cochran-yoder
Am Also curious about what’s behind the pink walls and underneath the flooring…I would go ahead and remove the wallpaper and clean up the sink. Maybe make a ” skirt” to go around the the sink to hide the plumbing? Good luck!!
Stacy
I am looking forward to pulling that pink paneling off the walls. 🙂
Betsy
Looking forward to seeing what’s behind the walls and floors too! If it is the original floor and its not in too good of shape, maybe you could paint and stencil it, like the breakfast nook. Young House Love did that in their bathroom a few years back, and at last report it was holding up well. You are so creative, I cant wait to see what you do!
P.S. BHH has some beautiful windows, I know you have had to do a lot of work on them, but they just make this house to me….
Stacy
Ha! I swore to Andy that I’d never stencil again. (I lie.) Thank you for the vote of confidence about my creativity. I have some ideas rolling around in my head.
We get a lot of local comments about the windows. There are at least eight different styles throughout BHH.
Devyn
Sometimes it is important to apply lipstick to the pig before doing a complete make-over. I am all for spending some time and effort to increase function until you can do the major work.
A few thoughts floated through my head as I read this… Paint can perform magic. I would be inclined to paint the pink paneling instead of attempting removal because you really don’t know what may lurk behind it. I would be concerned about uncovering issues you may not be prepared to deal with until the major overhaul.
Because you don’t have light switches, you will have a challenging time locating light fixtures with pull chains or switches because current electrical code generally does not allow for that…. However, one workaround is to go with simple porcelain sockets with pull chain and use silver-tipped LED bulbs (available on Amazon) to eliminate the glare. This is a very low cost yet stylish way to manage until you do the big renovation.
Painting the floor is a good solution, as just like the pink paneling, you don’t know what lurks underneath it. As an aside, the floor totally looks like a cartoon of wood boards, and the “wood plugs” are funny as they were rarely used in the past.
I will be putting lipstick on our pig of a bathroom next spring to get us through until the new master bath has been built out.
Stacy
BHH needs a lot of lipstick! 😀
I laughed when I read your cartoon wood comment. It’s so true!
We have a local light store that retrofits fixtures with switches and pull-chains. The limiting factor is the depth of the piece that attaches to the wall. It has to be thick enough house the components for the switch or chain. I had two made for M.’s room, but then I decided I liked the original ones better. The replacements are still in the basement.
Pattie Ealy
Doing updates a little at a time is the way I have to deal with things also (budget issues and so forth). My one suggestion would be to definitely take care of the electrical issue and also get an exhaust fan. We had so many problems with moisture ruining fresh paint and any textiles in our bathroom for years before we went ahead and gutted the whole thing and started over – one thing I noticed immediately is that with the addition of an actually working exhaust fan we had no more moisture problems. It would be tragic to do all that fun painting updating and have it fail because of condensation sitting on it. I agree that the mirror is EVERYTHING – I would style the whole bathroom around it! Have fun and can’t wait to see the progress!
Stacy
I will give this some thought, Pattie. Thanks for your input. It would be disappointing if the paint failed.
Julia at Home on 129 Acres
I am totally in the same boat as you. I have a really hard time with refreshes, but I’m starting to look at our bathroom and say, “Would a coat of paint really be so bad?” (it’s faux wood paneling painted yellow, which goes not at all with a purplish tile and what can only be described as a Care Bear cloud countertop–think purple, pink and blue). Fortunately, our bathroom issues are much more minor than yours, although the renovation will be a full gut with I fear similar issues. I really do like the black and white toile paper, and wonder if that could be inspiration for a refresh. I’m thinking black wainscoting and white walls would be lovely with the sink. A vintage furniture piece (tall and wide) might work well to replace your various storage pieces on the wall by the window. BTW, the “tidy waltz” comment made me LOL. Love your style.
Stacy
Haha! Care Bear cloud! I love it.
I think I am over the toile. The entire foyer, up the staircase, and throughout the main upstairs hall is papered in a different toile. I love it, but I think it is plenty.
Vanessa
Ok my suggestion would be to spend a pile of money in another room that you turn into a new bathroom so that the six of you can have two showers to choose from. You are very good at sharing if that is the only shower! I know one child is off to college but still, that is a lot of taking turns.
Still, do what needs to be done. You have a great work ethic and a good eye Stacy. I am looking forward to it.
Stacy
Doing something like that is in the super grand (but will probably never happen because we will move before it does) plan. 🙂 Taking turns is the name of the game in this house. It would be so fun to design a bathroom from scratch.
Chad
When I was a kid I lobbied unsuccessfully for a bathroom refresh for years. The wallpaper was peeling and little bits of plaster would fall out from behind it and land in the tub, which hurt my feet. My mom couldn’t stand the pink and grey tile (ceramic, mud set). And there was that small matter of the part of the floor that was punched out and filled in with cement that we discovered after lifting the wall-to-wall carpeting. She put a small rug on the floor off center to hide it.
Your bathroom reminds me in a way of my parents’ kitchen. They had faux parquet vinyl (and the rest of the first floor has wood floor with pegs) and my mom used to wax it once a week because its glossy finish had worn off in parts. There were porcelain knobs with butterfly images on them. This was extremely weird with the cream and hunter green paint and wallpaper and the mustard yellow countertops, and a few of them would pop off all the time until they got sick of gluing them back on and bought new knobs. The plan had been to reuse the knobs on the remodeled kitchen, so they got them with a different metal finish than the remaining cabinet hardware. But then they changed their minds again, so now the brass knobs they had wind up on all sorts of random things like IKEA furniture in the guest room.
For you, I think a refresh makes sense because most of what you will spend money on would need to happen anyway. The wallpaper needs to come down at some point. If you have wainscoting behind that fake tile, you will be restoring it sooner or later. Light fixtures – I thought I spotted nifty Art Deco ones in the scary basement bathroom. What would you think of just using those at least for now?
Stacy
I forgot about those sconces in the basement! I am not sure if they will be bright enough, but they might be worth a shot. I have pretty bad eyes, and I need as much light as possible to get ready for my day.
Your parents sound like a hoot. 😀
Chad
Wattage limits don’t apply with LED builbs!
Jenny
Looooove that mirror. We’d love to redo our basement bathroom (it’s a big bathroom but the layout is so dumb, it makes no use of all the space) but we’re just living with it for now. We painted and replaced the exhaust fan and light fixture, and we’re calling it good. Not to mention my husband and I will have to come to terms on what we actually want–I’d love a nice soaking tub in our house and that is the only bathroom that would be big enough to accommodate one. He thinks it would be silly to have a soaking tub in the basement, which serves as our guest bed/bath. *I* think that trekking to the basement for a nice bath would be totally worth it. 😉
Stacy
I’m with you. Soaking tub, FTW! It sounds like a whole lot of peace and quiet to me. 🙂
Barbara
We did a refresh on our bathroom and it made a world of difference. That being said, we have 1980s bath fitter panels covering the original tile in the tub/ shower. I’m dying to rip it down but can’t until we’ve got the budget to replace it. It’s our only tub/shower and use it daily.
Stacy
It sounds like a great improvement. I hope I can do our refresh without disrupting the bathroom traffic too much. I’m not sure if I can, though. We will do our best.