I have not talked about the upstairs bathroom for a few weeks, so it may seem like nothing is happening up there. However, there has been some forward progress on the project.
Due to our partial demo, the bathroom looks worse than it did. (How is that even possible?) Andy removed all of the wallpaper, and in case you missed it, we found original wainscoting behind that pink paneling!
The most recent development is that we have started collecting bids for the remodel. Before I called contractors, I took some time to write down the specifics of the project in list form. As I was writing that list, I determined which tasks were DIY, and which ones we should leave for the professionals.
Upstairs Bathroom Task List
For the Contractor:
- Move tub to the other side of the room
- Build a tile shower with a one-piece shower pan. (I will talk more on this as the project progresses.)
- Update electrical wiring – Add lightswitches and make outlet placement changes
- Install heat lamp/exhaust fan combo
- Move the floor vent
- Prepare the floor for tile
- Reglaze the clawfoot tub
Our DIY Tasks:
- Restore the marble sink
- Restore the original wainscoting
- Tile the floor
- Paint the upper walls
- Paint the exterior of the tub
- Add baseboards (maybe)
These lists helped me get a firm grasp on our needs so I could make sure I was having focused conversations and comparing apples-to-apples as I spoke with each contractor.
Contractors Visits
Last year, I wrote a post called Six Ways to Find a Good Contractor. For this project, I used the asking around, aka word-of-mouth method.
A good friend of mind referred the first company that I called. My friend and his wife had recently finished a full remodel of a beautiful Dutch Colonial in our village. He was thrilled with both their general contractor and the plumber.
The second company, which I initially found via word-of-mouth, had done some work at BHH before–clearing drains, stopping leaks, etc. This business is a local family-owned, full-service plumbing and remodeling company that works almost exclusively in old houses.
Both of them called me back and came for a site visit promptly. (A+ customer service!) I referred to my project list to keep my conversations with each contractor on track. I felt very comfortable with both of them.
As of now, we are just waiting for their bids. Once we receive the proposals and sign a contract, I will write another post about how we reached our decision.
More Design Inspiration
As the contractors and I were talking through the project, I began to form a more solid image of our finished bathroom. On Pinterest, I have been adding more bathroom inspiration pins, focusing on traditional interiors.
I had two prior hang-ups, but I think I am close to getting over them. The first was our original wainscoting. We will not be painting it white. I will be restoring it. That idea is wildly unpopular right now, but I do not care. I am not sure how to say that more delicately, so I won’t even try. (#FilterOff) The second hang-up is the color of our original marble sink. Right now the marble is yellowed and stained, and I do not know what color it will end up once I have finished restoring it. So, coordinating new marble is tough.
Both of these issues made choosing the floor and shower tile problematic. However, after a lot of thinking, I am leaning towards using marble on the top of the shower lip and perhaps the threshold between the hall and the bathroom as long as it does not create a tripping hazard. While I would love a marble shower wall, right now, we would rather spend more of our budget on high-quality fixtures and custom glass for the exterior of the shower. We think that will give us more bang for our buck. As always, this is subject to change.
Currently, I am in love with two images.
This tub, floor tile, and grout color (Love those gold feet too!):
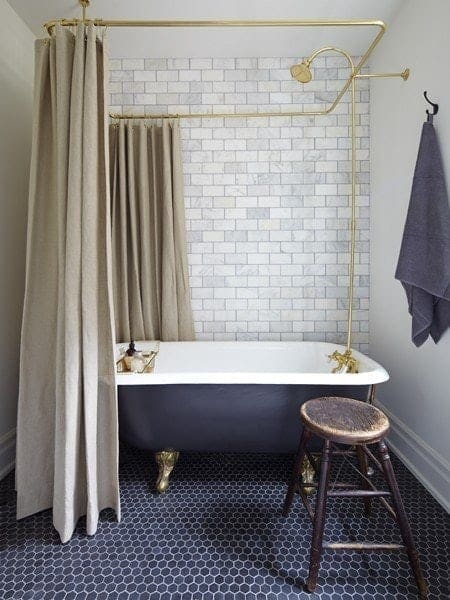
via
This shower as shown in a remodeled 1902 Victorian (Those windows!):
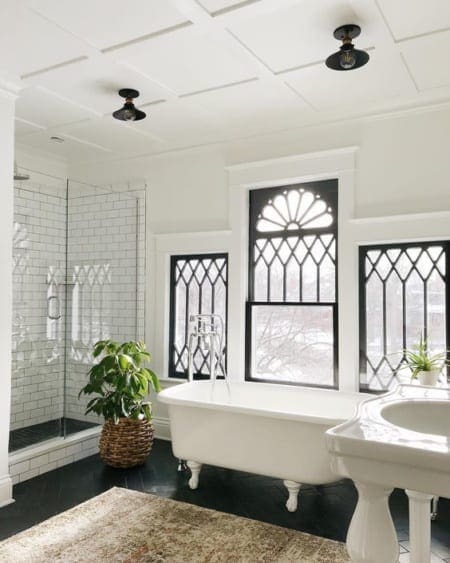
Jean Stoffer Design
Both images belong solely to the respective designers.
We are also leaning towards brass fixtures vs. mixed metals. There are still plenty of unknowns, but today, I am going to start shopping locally for tile and fixtures to get a handle on what’s available and pricing.
We always appreciate reader feedback, so what do you think about our tile possibilities so far? Are there any specific blog articles about this bathroom remodel that I should write?



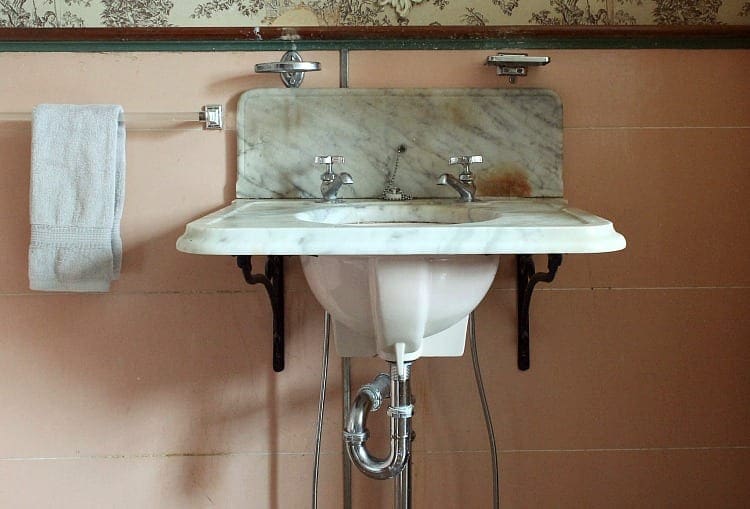

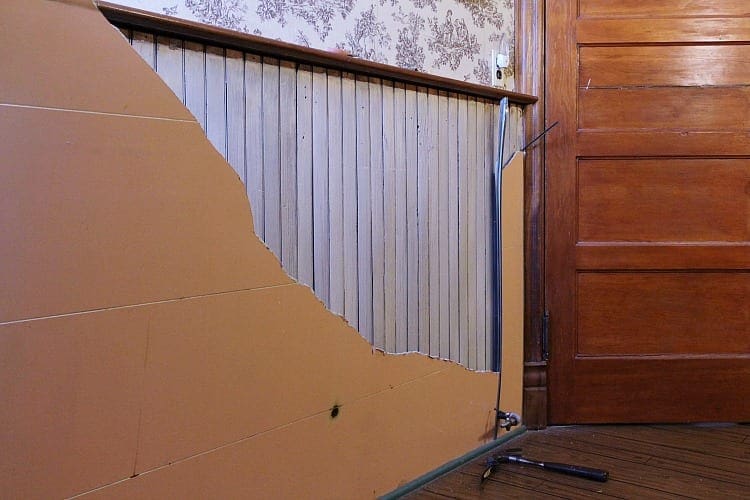
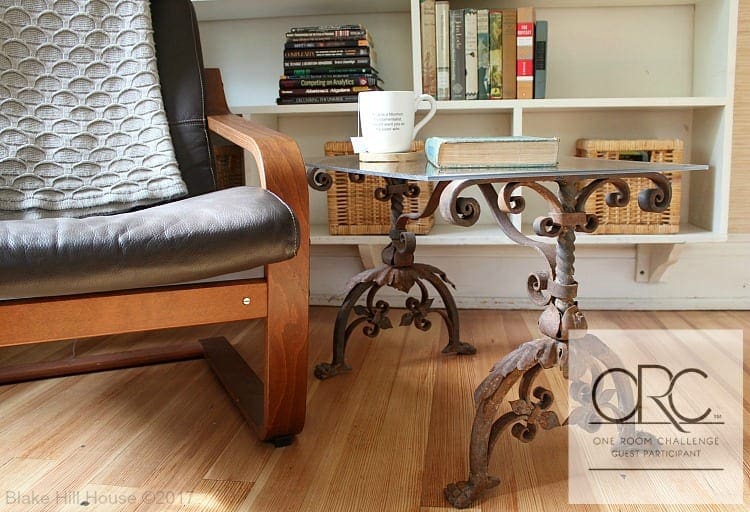
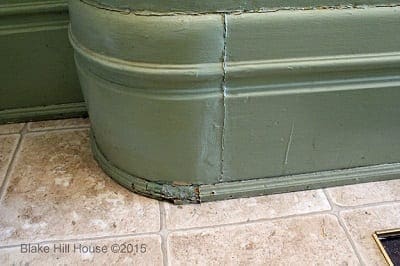
18 Comments
Ame Jo Hughes
Popularity be damned, you know that wainscoting wasn’t originally paintwd white, and I think once restored to its original stained glory it’ll look amazing. And then with brass fixtures?! *swoon*
Stacy
Thank you, Ame!
JC
I might be crazy here, but is there any chance you already have marble hex tile under the current floor? Seems unlikely that it would still be in good enough condition, but you just never know.
Stacy
I wish! It’s the original wood floor. We have decided that tile is more practical for our family.
Marta
Stacy, you are not going to BELIEVE what I am about to do …. 😉
Stacy
I know EXACTLY what you are going to do. ? #oldhouselover
Sally
I love the look of stained wainscoting, it feels so warm! We are currently getting bids for a bathroom remodel too! I am planning on putting wainscoting in ours, but I have a question you might be able to answer. Would the bathroom originally have had the thick baseboard trim along the wainscoting, or just a thin piece of trim on the bottom? I am leaning towards a thin piece because it looks like that was what was done where we still have original wainscoting in our kitchen, but I’m not sure. I am curious as to what you are thinking of doing.
Stacy
Hi Sally,
I’m with you; I think the bottom piece trim is narrow too. It makes sense in what was considered a utilitarian space. The wainscoting in our bathroom shows evidence of a missing thin piece of trim where the chair rail and the wainscoting meet at the top. There is no sign of a missing wide baseboard at the bottom.
I’m on the fence about what to do. On the one hand, a taller baseboard looks pretty. We have 9″ plinth blocks at the bottom of the door. If I were painting, this would be a no-brainer. I would choose a wider baseboard because I prefer the look. Since I am staining, I am a little worried about creating a perfect match between the existing wainscoting and chair rail and new baseboards. A narrow piece may blend better.
Cassandra
De-lurking to say I love the idea of restoring the wood wainscoting, the inspiration photos are lovely, and going for ceramic as opposed to marble tile makes sense given both the cost and the matching issues.
However, I suspect that a black hex floor with restored wood wainscoting isn’t going to look quite right — perhaps too dark, and it doesn’t seem like the tones of the wood and the floor would really speak to each other (wouldn’t clash, but wouldn’t really coordinate either). A black and white (1/2 and 1/2, or mostly white with some black) floor seems like a better choice, but my first instinct would be to consider a very, very dark green floor tile, either alone, or in combination with white. Green and wood brown seem to go naturally together. But I know, green — not sure you want to consider *adding* green, even if it might be a different shade than those you’ve been painting over.
Stacy
I appreciate your response, Cassandra. You’d have to twist my arm pretty hard to get me to put green tiles in this bathroom. 😀 I have considered the coordination issue, and I’ve been looking at Pinterest a lot. While I haven’t seen any bathrooms like I am hoping to create in BHH, I have seen some opposites that seem to work. This one comes to mind:

(photo credit)
I did borrow a whole bunch of tile samples from the store. That way, I can know for sure if what I am envisioning will look ok.
SH
I have loved all the restoration you’ve done thus far, so I am very excited for this project. No question on staining the wainscoting; the right wood color with the black tile would be elegant, at least in my imagination. Would you still go with white grout? I can’t wait to get that out of my life, ha. And have you peeled back only that bit of pink panel, or all of it and just not photographed it? Good luck with today’s part of the adventure.
Stacy
Thank you, SH. I won’t do white grout for sure. We will either use black like the tile or that dark charcoal pictured in the inspiration photo. I’m leaning towards charcoal.
I have not done any more paneling demo in the bathroom. The rest of the pieces are behind the toilet and sink. Removing them is a little more involved, so I have been waiting until closer to the start of the full project. If the wainscoting behind them turns out to be a wreck or missing, I have some extra in the basement that I can patch with, or perhaps the section that we remove for the shower could serve as a proper patch too.
Claire
We just finished two bath remodels and my theory now is you only splurge on the pieces your hands actually touch everyday! Ex: nice, heavy hardware on an IKEA vanity or a frameless glass door on basic tile in the shower.
We did pay for a very nice tile in the master bath, which I am slightly regretting, as the knock-off tile in the hall bath from Floor & Decor looks 90% as good and cost 60% less.
Stacy
This is great advice, Claire. Thank you!
gigi
Would you consider a post on how to clean marble. I have a polished fireplace surround that is stained and needs help.
Stacy
You bet, gigi. I am glad you asked. I have not started the process yet since we still need to use the sink every day. When we take it out of commission, during the renovation, I will do a full post.
Liz
I love the idea of stained wainscoting. I think a lot of Pinterest-beautiful images end up looking too sterile. I’m not crazy about marble tiles- the natural veins + all that grout makes me feel a little crazy. Too much texture for me! I think all the pictures of bathrooms you shared would be improved with a beautifully stained wainscoting.
Stacy
Hi Liz,
The wainscoting will be stained, not painted for sure. All I need to do is wipe off that thinned paint with Goof Off. The original finish is mostly intact. It was a lucky find!